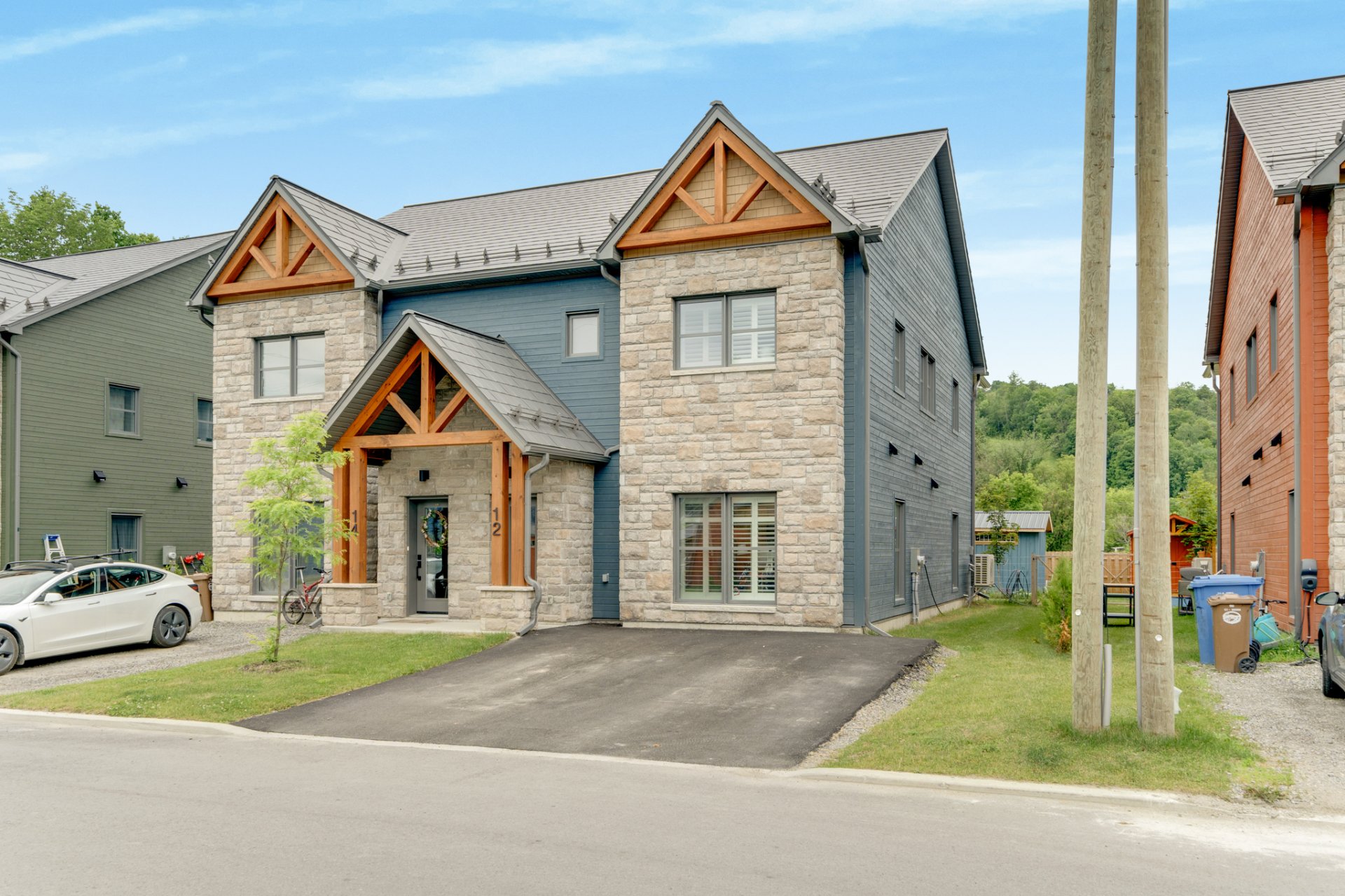12 Z Place Mark Parker, La Pêche, QC J0X3G0 $678,000

Frontage

Aerial photo

Living room

Living room

Living room

Living room

Living room

Living room

Dining room
|
|
Description
New 4 bedroom, 3 bathroom open concept semi-detached home with eco-responsible vision in private neighbourhood right in the village of Wakefield! Featuring heated radiant floors, quartz counters, 2 en-suite bathrooms, cathedral ceiling in master bedroom, triple pane windows, A/C, main level back deck, 2nd level balcony and large backyard overlooking the magnificent Vorlage mountains, this modern & spacious yet cosy home leaves nothing to be desired! Enjoy the utmost privacy, tranquility & convenience, with local services & public river access a short walk away. Ski out your backyard! 20mins to town. Look no further, this is the one!
Main Features:
-4 bedroom; 3 bathroom; 1,884 ft2
-Maibec exterior siding and masonry
-Radiant floor heating on ground level
-Steel shingle roof by Wakefield Bridge
-Triple pane aluminium/PVC windows
-cathedral ceiling in Master bedroom
-Thermo pump for cooling system
-9ft ceilings ground floor
-Engineered hardwood flooring
-LEED plumbing fixtures
-Roxul insulation & Eco4 panels
-Superior soundproofing
-Upgraded water filtration system
-Upgraded toilets and tapware
-4 bedroom; 3 bathroom; 1,884 ft2
-Maibec exterior siding and masonry
-Radiant floor heating on ground level
-Steel shingle roof by Wakefield Bridge
-Triple pane aluminium/PVC windows
-cathedral ceiling in Master bedroom
-Thermo pump for cooling system
-9ft ceilings ground floor
-Engineered hardwood flooring
-LEED plumbing fixtures
-Roxul insulation & Eco4 panels
-Superior soundproofing
-Upgraded water filtration system
-Upgraded toilets and tapware
Inclusions: Fridge, stove, dishwasher, washer, dryer.
Exclusions : N/A
| BUILDING | |
|---|---|
| Type | Two or more storey |
| Style | Semi-detached |
| Dimensions | 6.53x13.93 M |
| Lot Size | 237.6 MC |
| EXPENSES | |
|---|---|
| Municipal Taxes (2024) | $ 4868 / year |
| School taxes (2024) | $ 343 / year |
|
ROOM DETAILS |
|||
|---|---|---|---|
| Room | Dimensions | Level | Flooring |
| Living room | 19.11 x 13.6 P | Ground Floor | Wood |
| Kitchen | 12.8 x 12.0 P | Ground Floor | Wood |
| Dinette | 14.6 x 9.0 P | Ground Floor | Wood |
| Bedroom | 12.4 x 11.11 P | Ground Floor | Wood |
| Bathroom | 7.4 x 4.11 P | Ground Floor | Ceramic tiles |
| Hallway | 13.0 x 7.2 P | Ground Floor | Ceramic tiles |
| Primary bedroom | 16.5 x 11.9 P | 2nd Floor | Wood |
| Bathroom | 12.8 x 10.0 P | 2nd Floor | Ceramic tiles |
| Bedroom | 13.11 x 10.6 P | 2nd Floor | Wood |
| Bedroom | 12.9 x 10.11 P | 2nd Floor | Wood |
| Bathroom | 8.10 x 8.11 P | 2nd Floor | Ceramic tiles |
| Other | 18.7 x 9.6 P | 2nd Floor | Wood |
|
CHARACTERISTICS |
|
|---|---|
| Driveway | Double width or more, Asphalt |
| Landscaping | Fenced, Landscape |
| Heating system | Radiant |
| Water supply | Artesian well |
| Heating energy | Electricity |
| Windows | PVC |
| Foundation | Other |
| Siding | Other |
| Distinctive features | No neighbours in the back |
| Proximity | Highway, Golf, Hospital, Park - green area, Elementary school, Public transport, Alpine skiing, Cross-country skiing, Daycare centre |
| Bathroom / Washroom | Adjoining to primary bedroom, Seperate shower |
| Basement | No basement |
| Parking | Outdoor |
| Sewage system | Municipal sewer |
| Window type | Crank handle |
| Roofing | Tin |
| Topography | Flat |
| View | Mountain, Panoramic |
| Zoning | Residential |
| Equipment available | Ventilation system |
| Restrictions/Permissions | Short-term rentals not allowed |