120 Rue Aldé Leroux, Gatineau (Masson-Angers), QC J8M0A7 $648,700
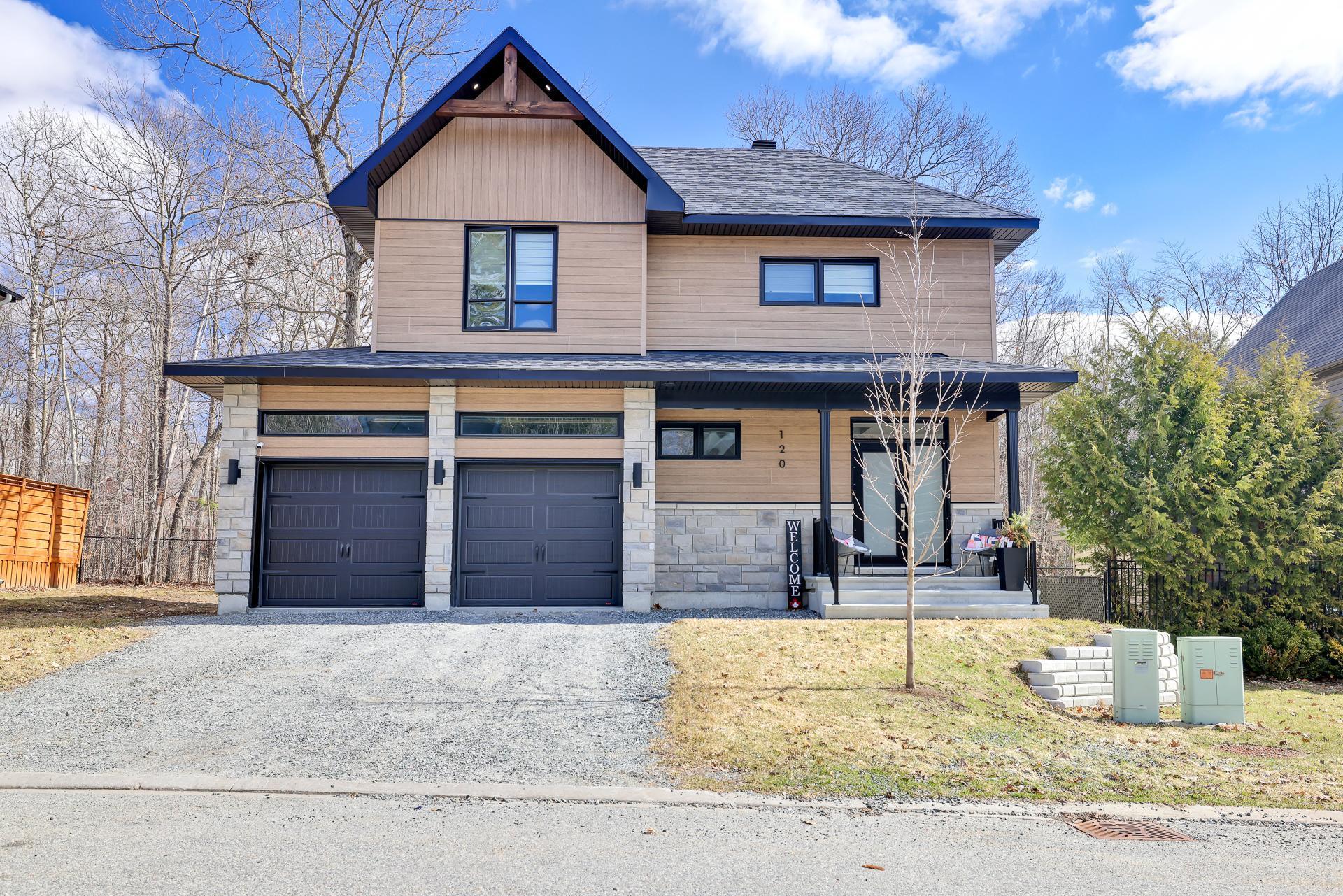
Frontage

Frontage
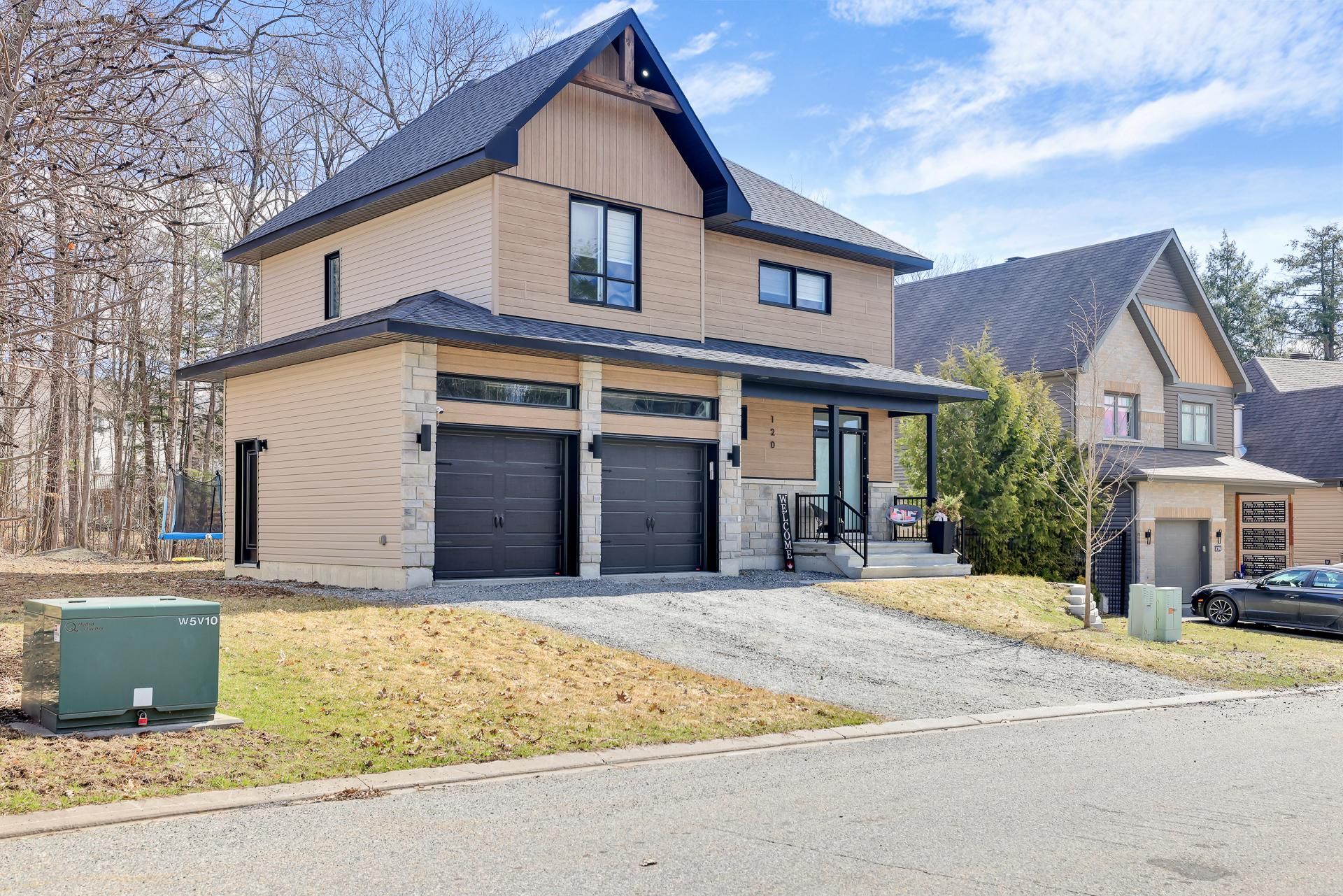
Frontage
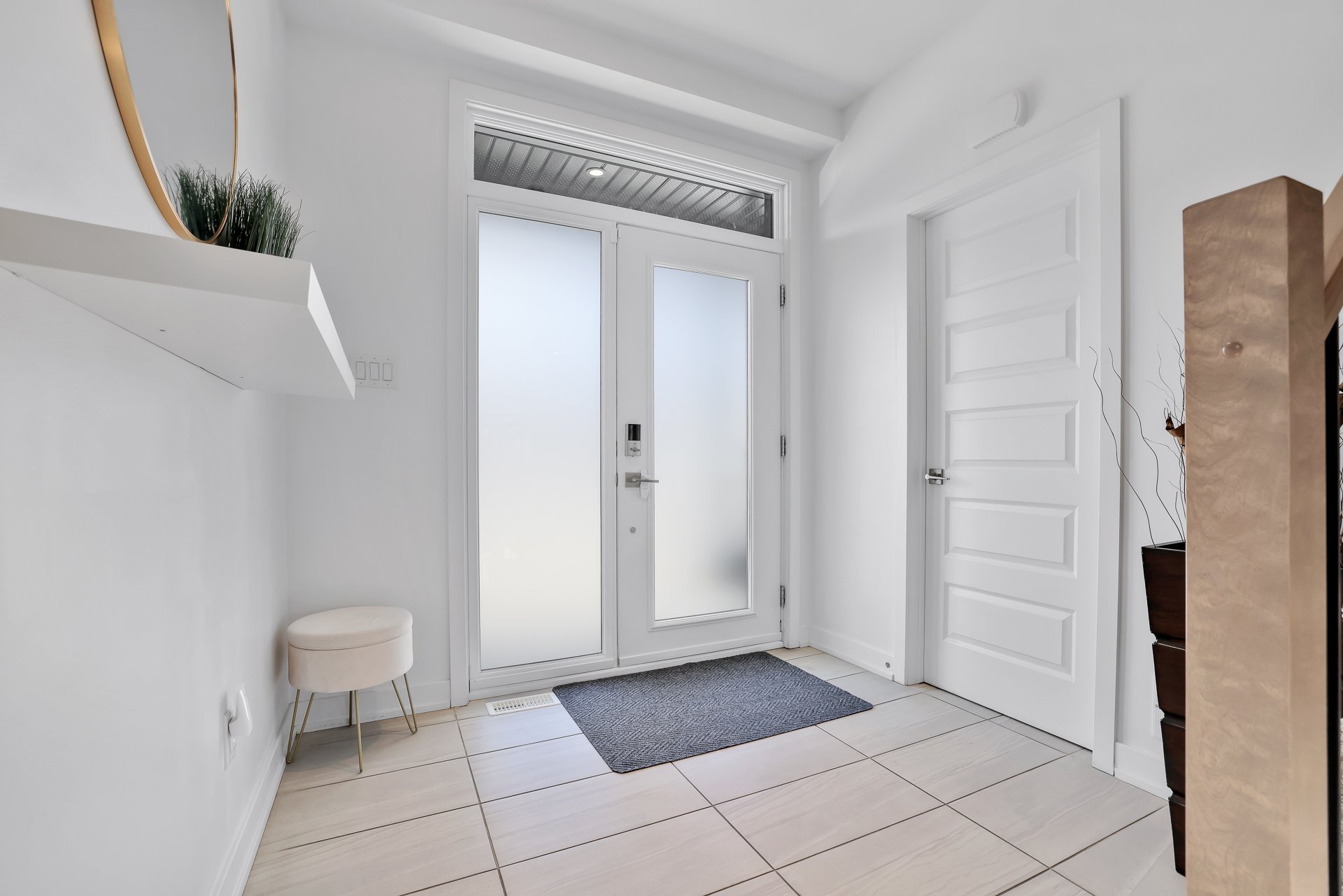
Hallway
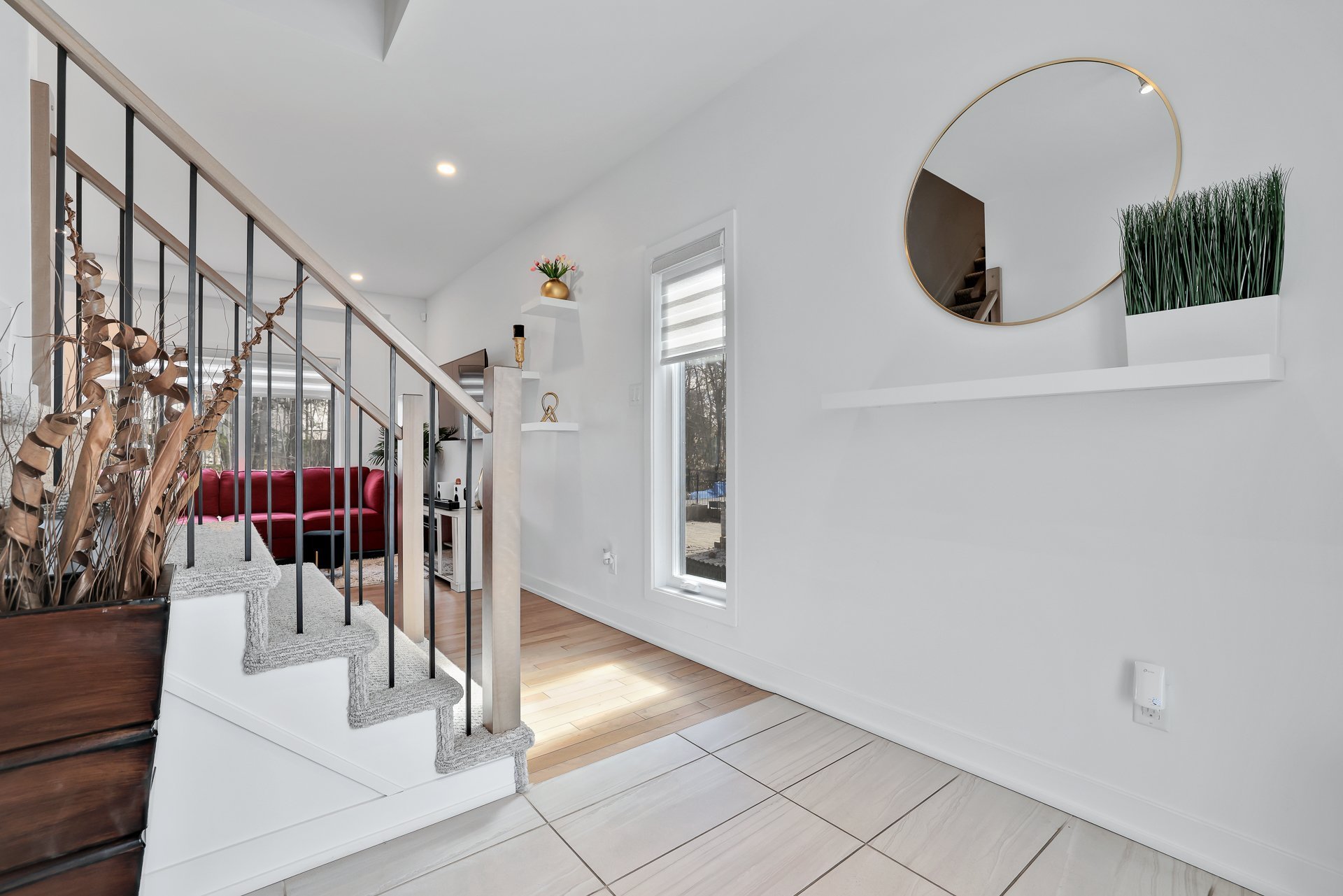
Hallway
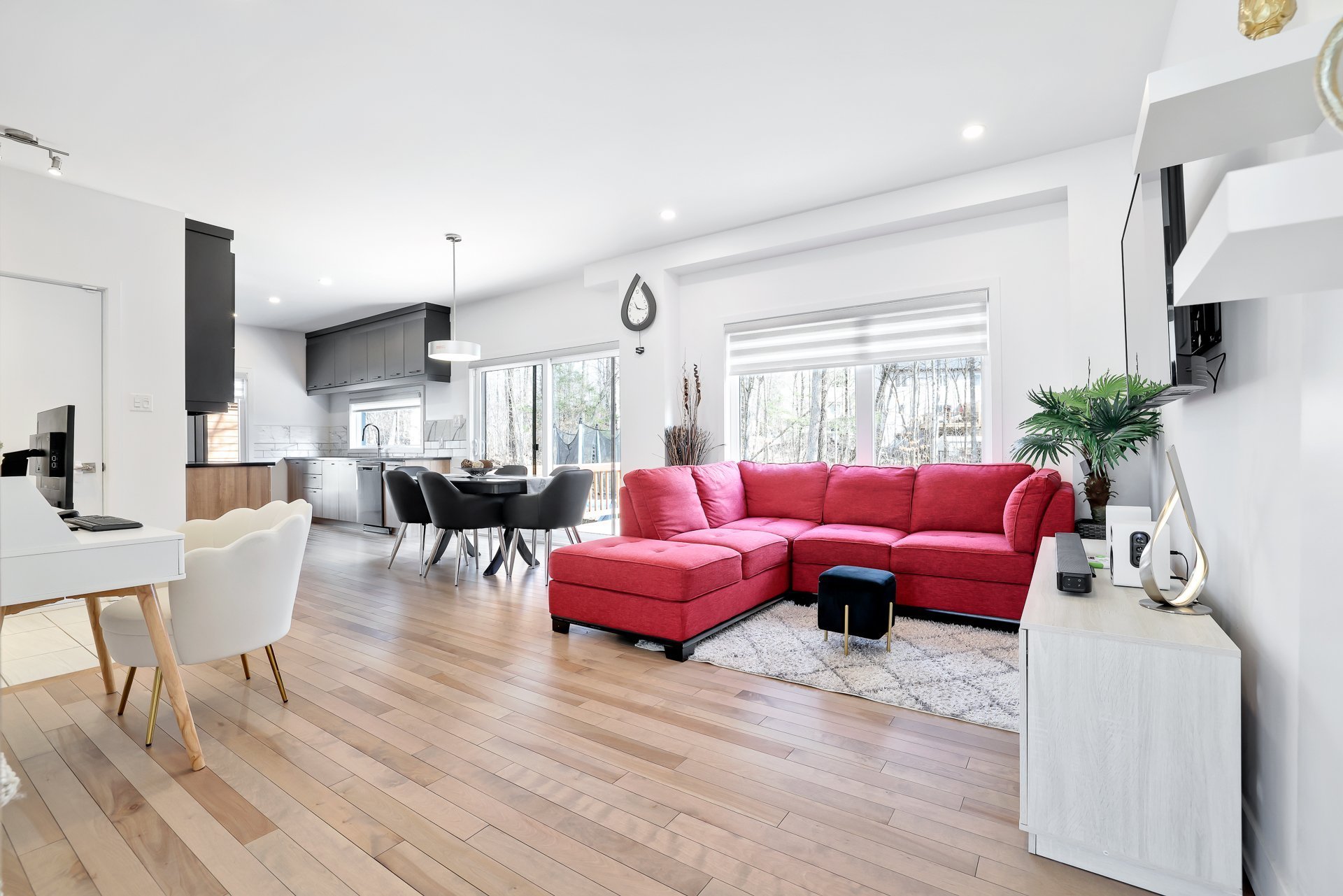
Living room
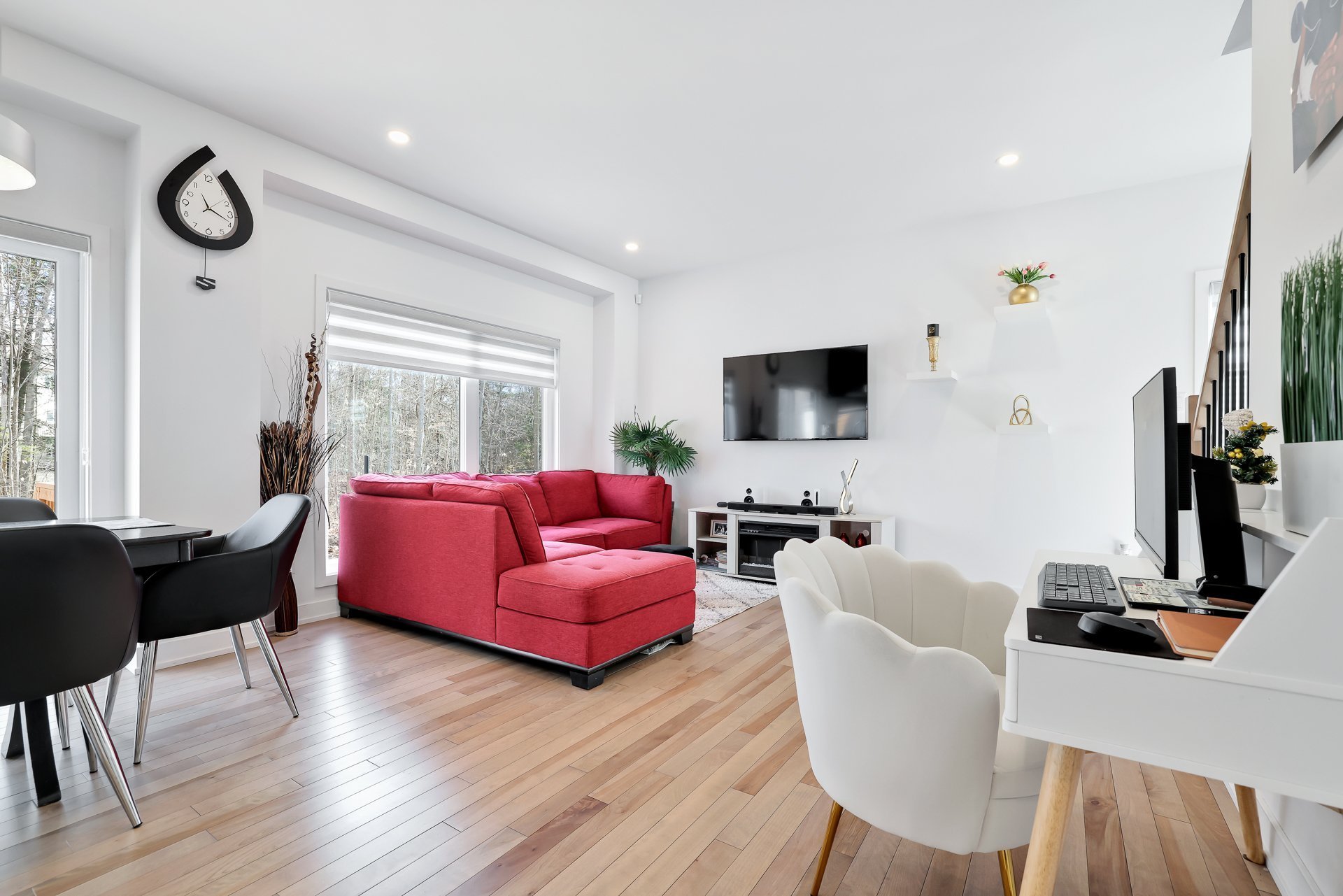
Living room
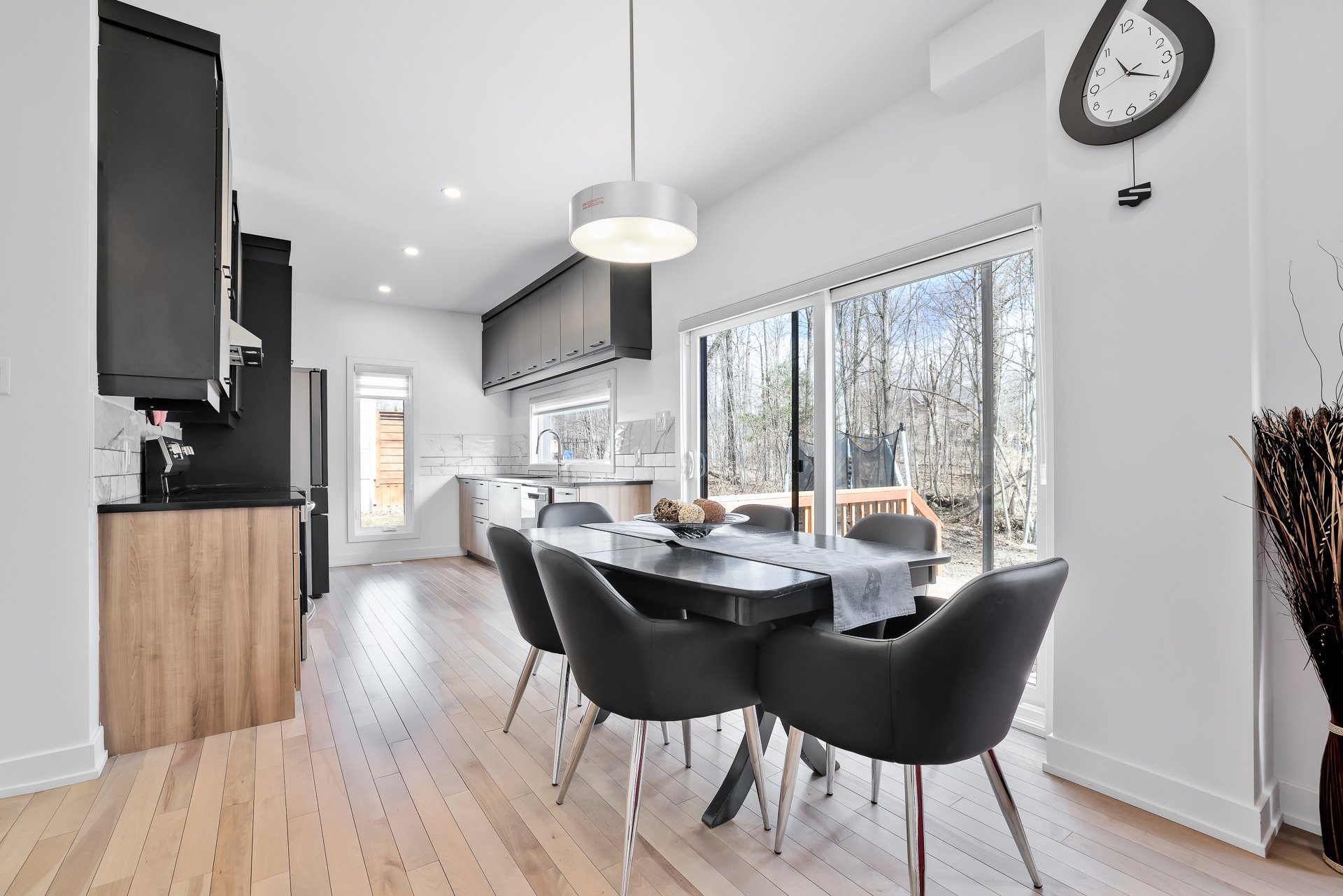
Dining room
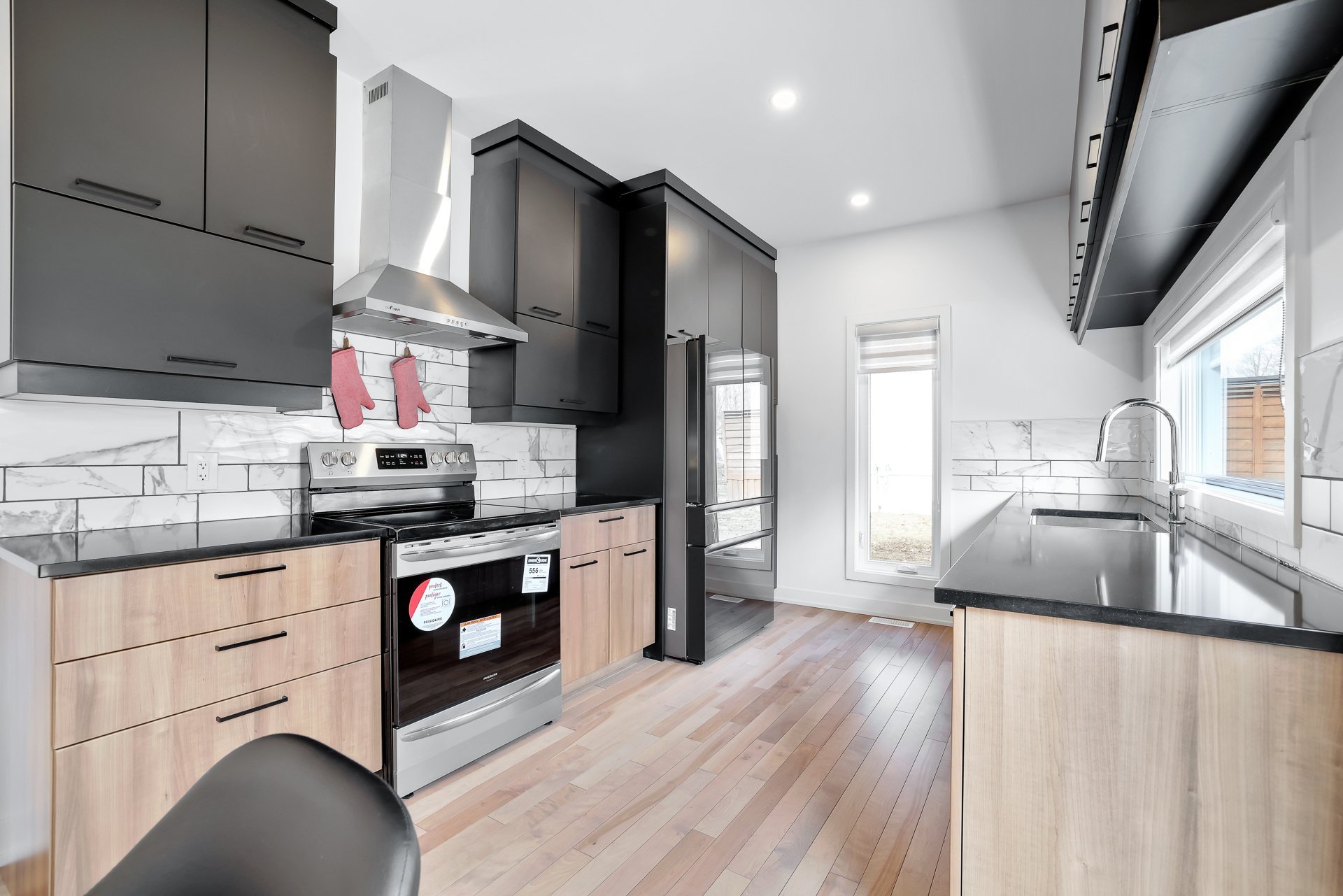
Kitchen
|
|
Sold
Description
The true definition of TURNKEY. 2022 Construction, Vivaldi model, still under GCR new home warranty until 2027, located in an extremely family-friendly cul-de-sac street, close to all your needs. Double garage, Quartz kitchen, spacious rooms, open concept, huge patio door and windows letting tons of natural light, hardwood upstairs, glass shower and freestanding bath. All windows have their own custom blinds. New kitchen backsplash. Enormous parking space. Tranquility and well-being assured in this house.
-2022 Construction
-Under GCR guarantee until 2027
-100% TURNKEY
-Private backyard with forest and water stream
-Quartz kitchen counter
-Double garage
-Open concept
-Tons of natural light
-3 very large bedrooms upstairs
-Freestanding bath and glass shower
-Close to all your needs, comfort and well-being guaranteed.
-Under GCR guarantee until 2027
-100% TURNKEY
-Private backyard with forest and water stream
-Quartz kitchen counter
-Double garage
-Open concept
-Tons of natural light
-3 very large bedrooms upstairs
-Freestanding bath and glass shower
-Close to all your needs, comfort and well-being guaranteed.
Inclusions: Oven, dishwasher, washer, dryer, custom blinds, light fixtures.
Exclusions : Hot water tank and furnace are rented.
| BUILDING | |
|---|---|
| Type | Two or more storey |
| Style | Detached |
| Dimensions | 0x0 |
| Lot Size | 4102 PC |
| EXPENSES | |
|---|---|
| Municipal Taxes (2024) | $ 4919 / year |
| School taxes (2024) | $ 150 / year |
|
ROOM DETAILS |
|||
|---|---|---|---|
| Room | Dimensions | Level | Flooring |
| Hallway | 7.7 x 7.1 P | Ground Floor | Ceramic tiles |
| Walk-in closet | 6.8 x 2.6 P | 2nd Floor | Ceramic tiles |
| Living room | 13.10 x 10.6 P | Ground Floor | Wood |
| Dining room | 10.6 x 10 P | Ground Floor | Wood |
| Kitchen | 10.2 x 9.1 P | Ground Floor | Wood |
| Washroom | 7.1 x 6.3 P | Ground Floor | Ceramic tiles |
| Bedroom | 12.11 x 12.5 P | 2nd Floor | Floating floor |
| Bedroom | 12.11 x 11.4 P | 2nd Floor | Floating floor |
| Primary bedroom | 13.10 x 12 P | 2nd Floor | Floating floor |
| Laundry room | 6 x 5 P | 2nd Floor | Floating floor |
| Bathroom | 18.6 x 7 P | 2nd Floor | Ceramic tiles |
| Storage | 8 x 6 P | Basement | Concrete |
| Family room | 18 x 12 P | Basement | Concrete |
| Other | 6 x 4 P | Basement | Concrete |
|
CHARACTERISTICS |
|
|---|---|
| Heating system | Air circulation |
| Water supply | Municipality |
| Heating energy | Natural gas |
| Foundation | Poured concrete |
| Garage | Attached, Double width or more |
| Rental appliances | Heating appliances, Water heater |
| Distinctive features | Wooded lot: hardwood trees, Cul-de-sac |
| Proximity | Highway, Park - green area, Elementary school, Public transport, Bicycle path, Daycare centre |
| Basement | 6 feet and over |
| Parking | Outdoor, Garage |
| Sewage system | Municipal sewer |
| Roofing | Asphalt shingles |
| Topography | Flat |
| Zoning | Residential |
| Equipment available | Ventilation system, Central air conditioning |