132 Rue Caron, Gatineau (Hull), QC J8Y1Z4 $489,900
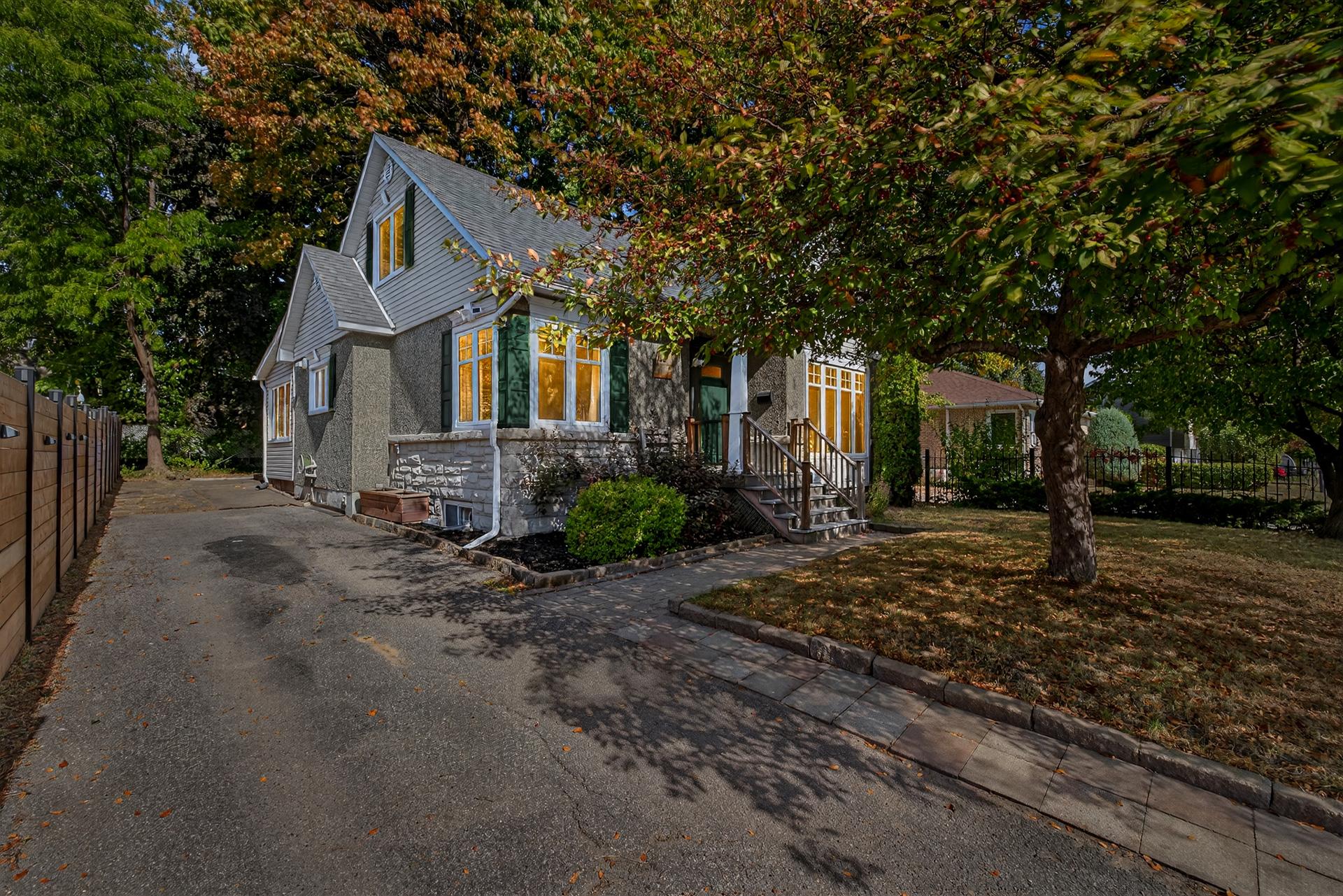
Frontage
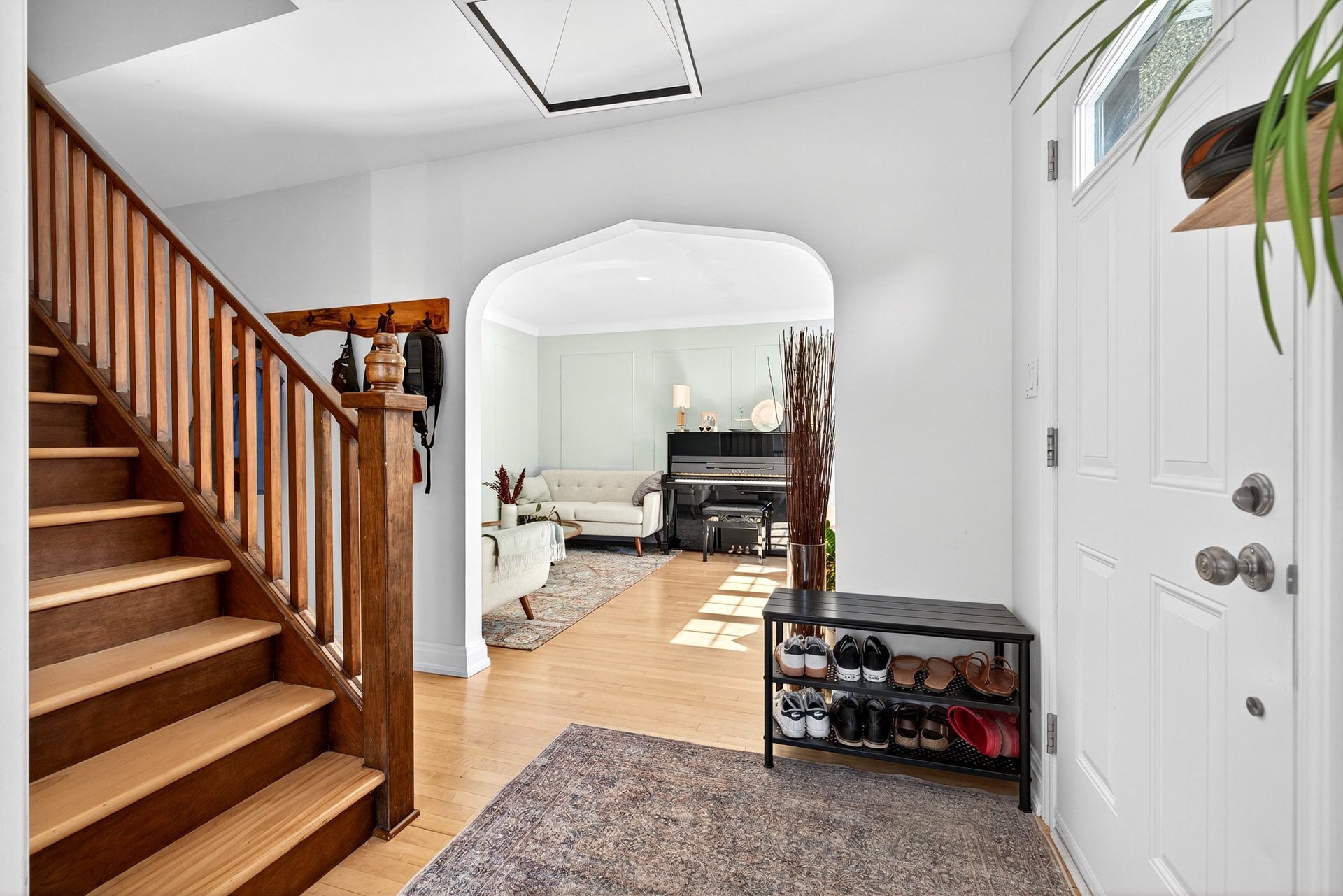
Hallway
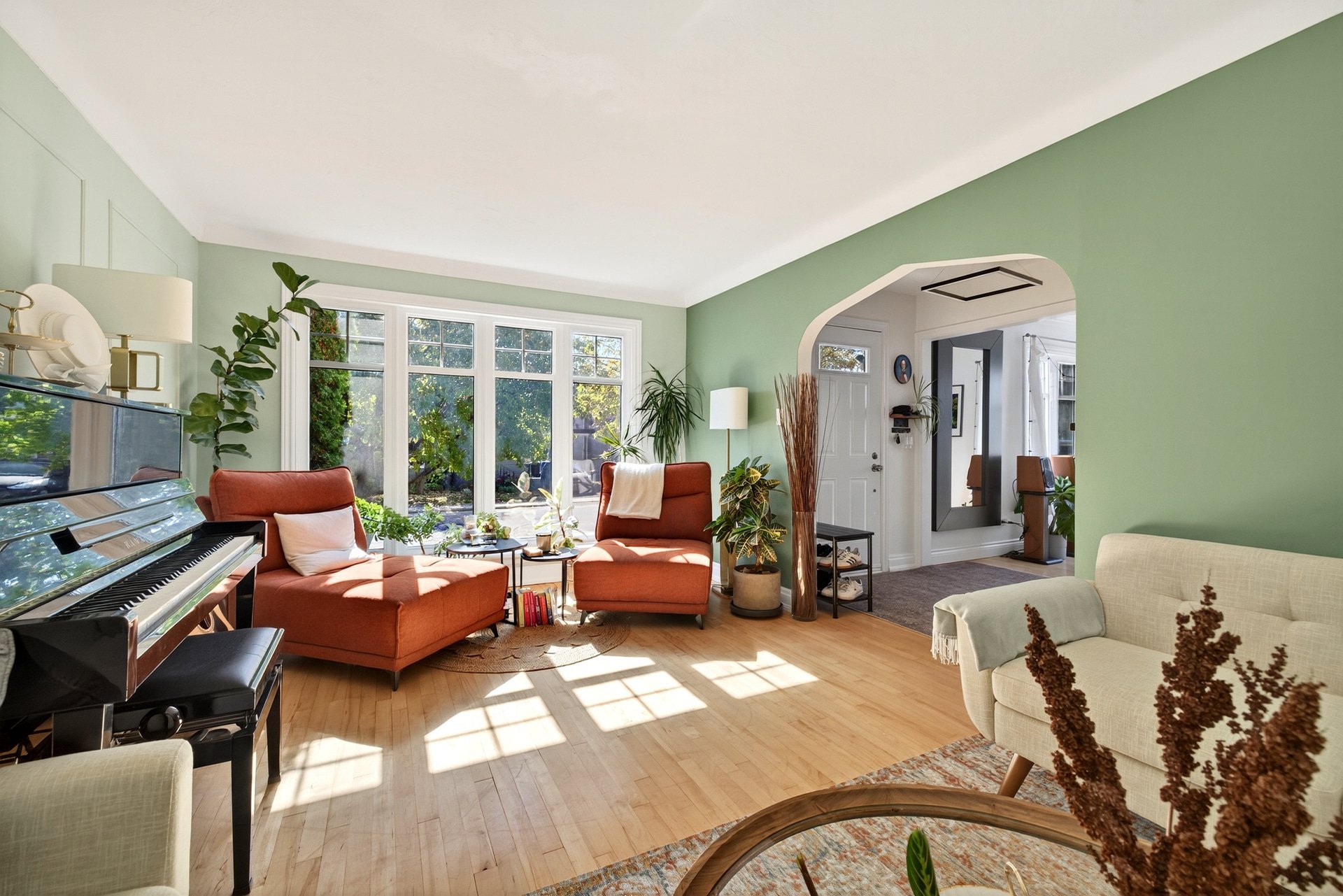
Living room
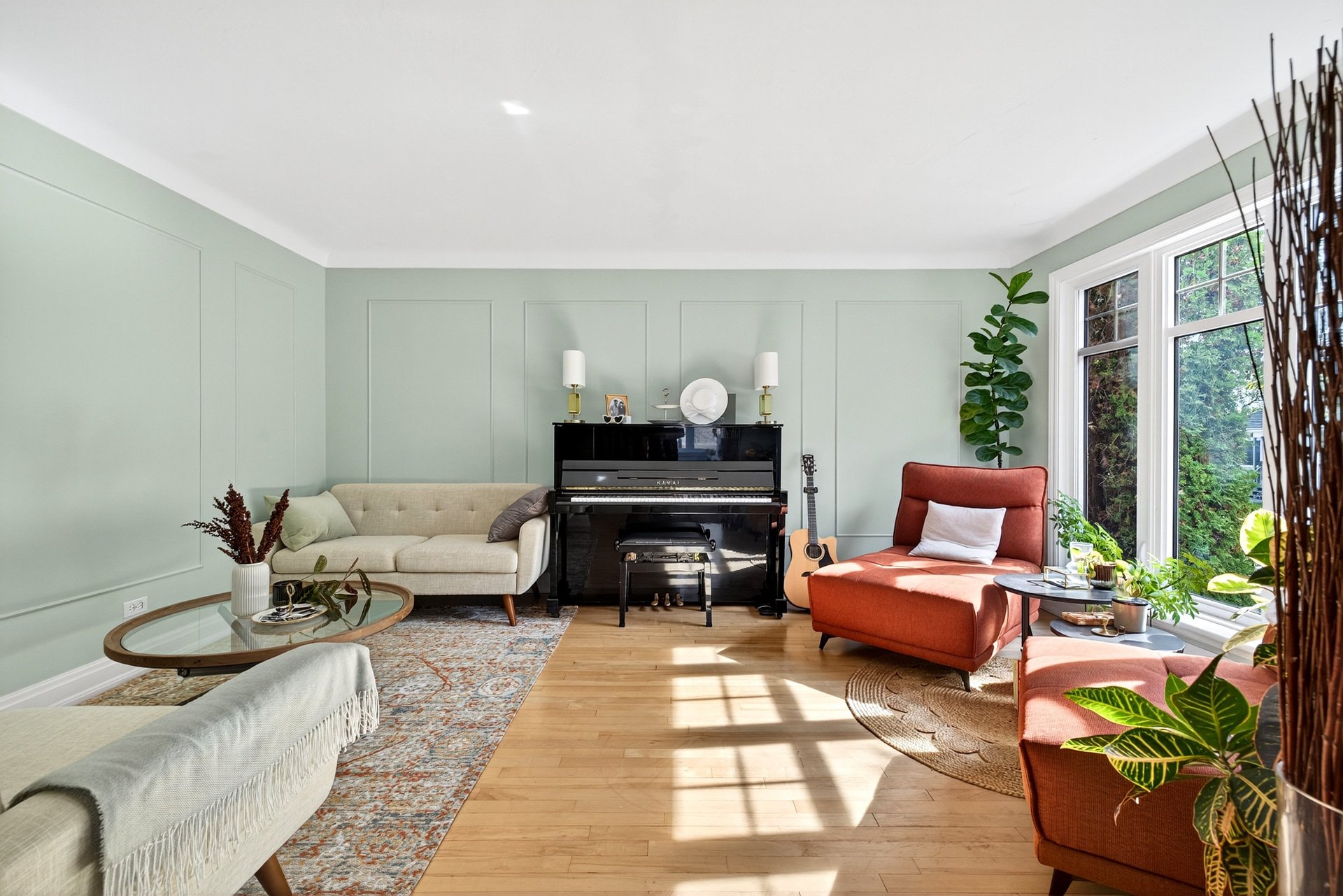
Living room
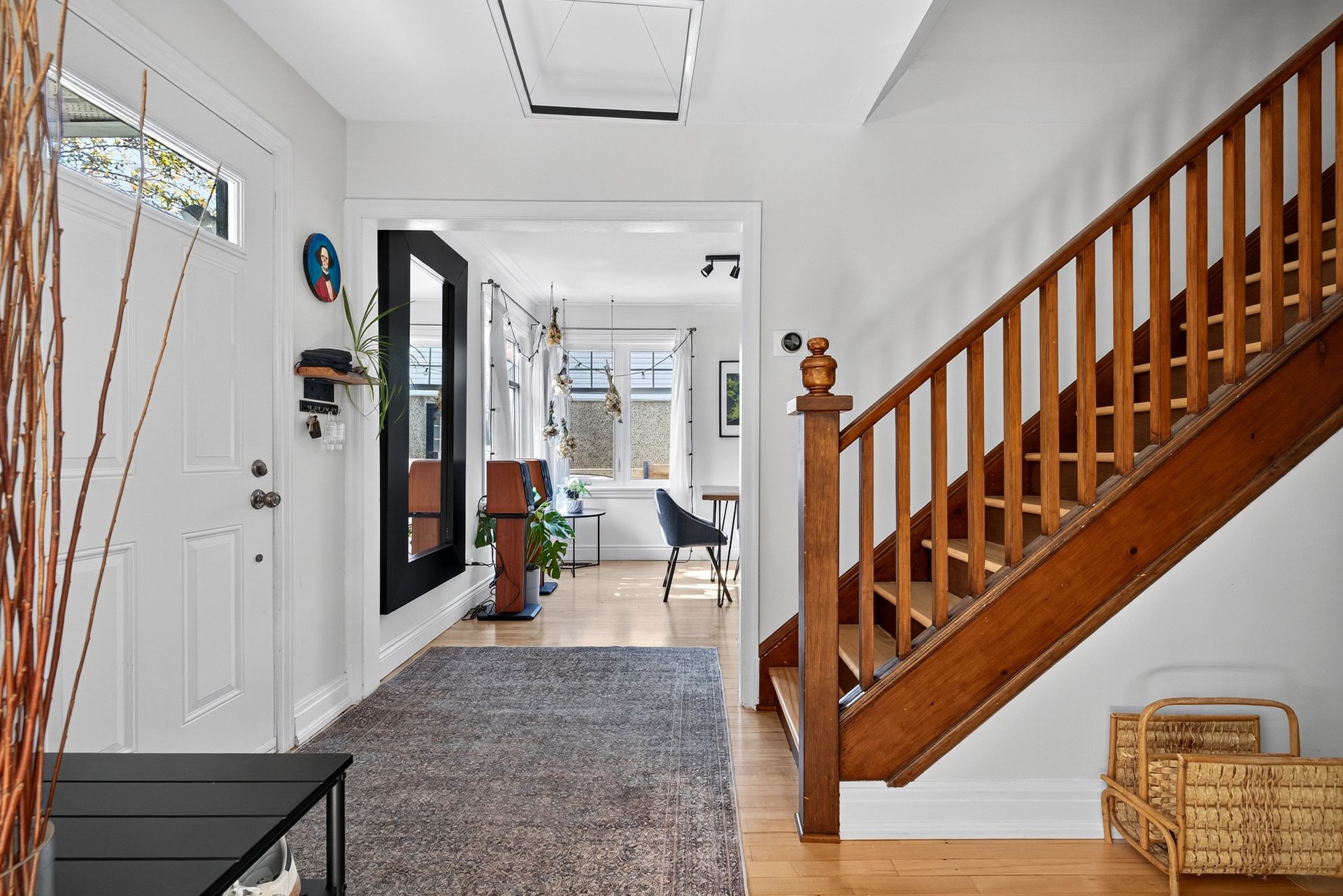
Hallway
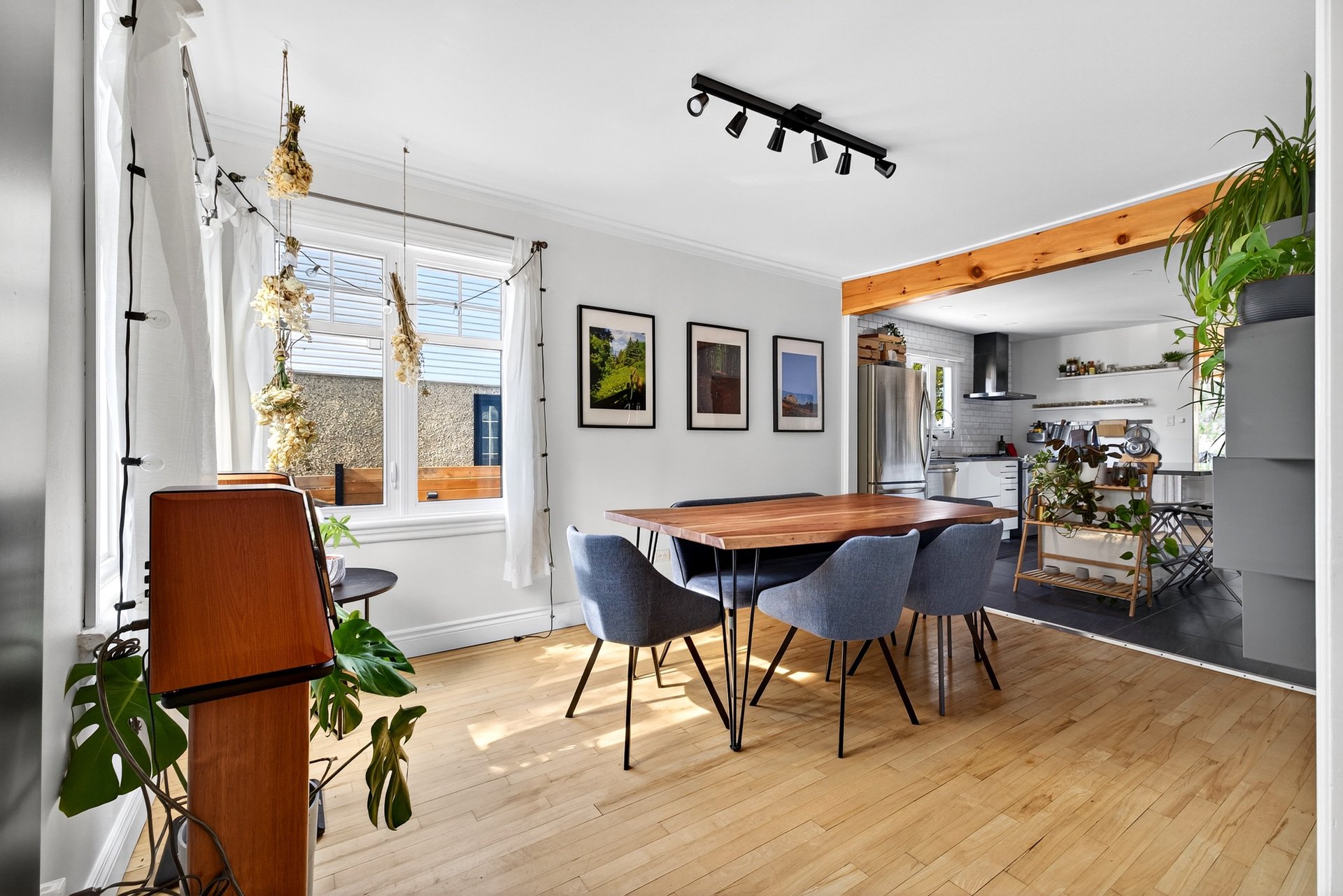
Dining room
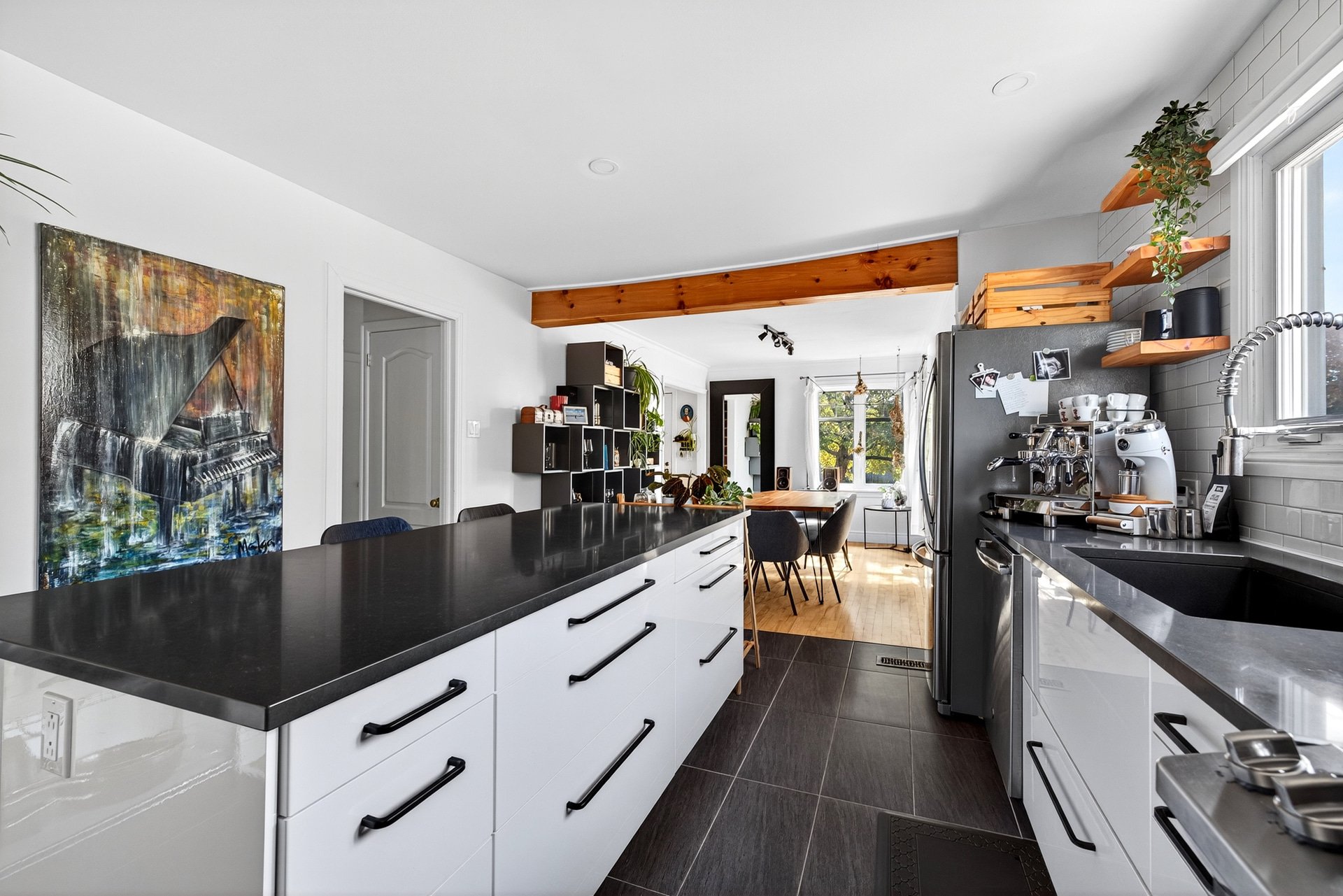
Kitchen
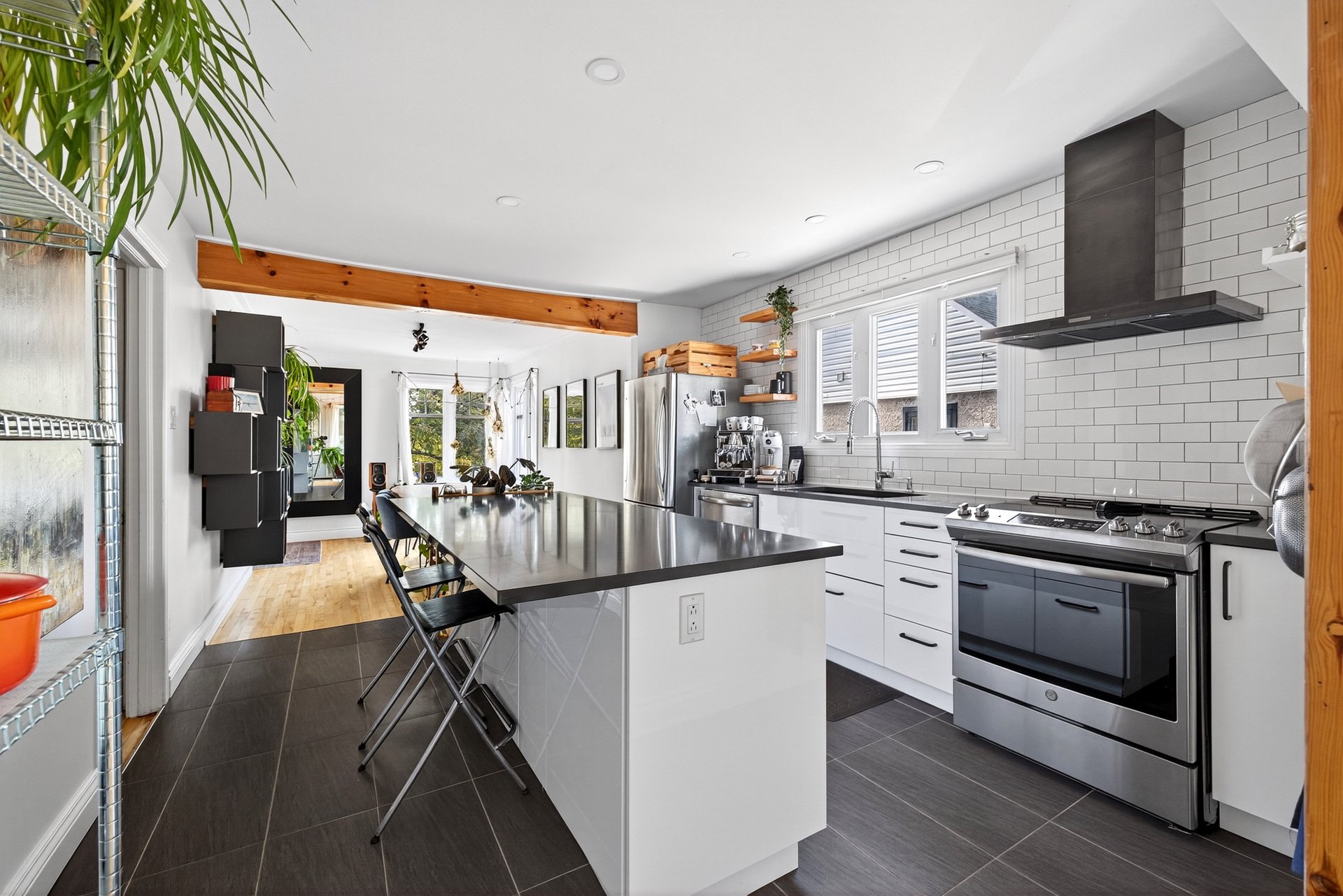
Kitchen
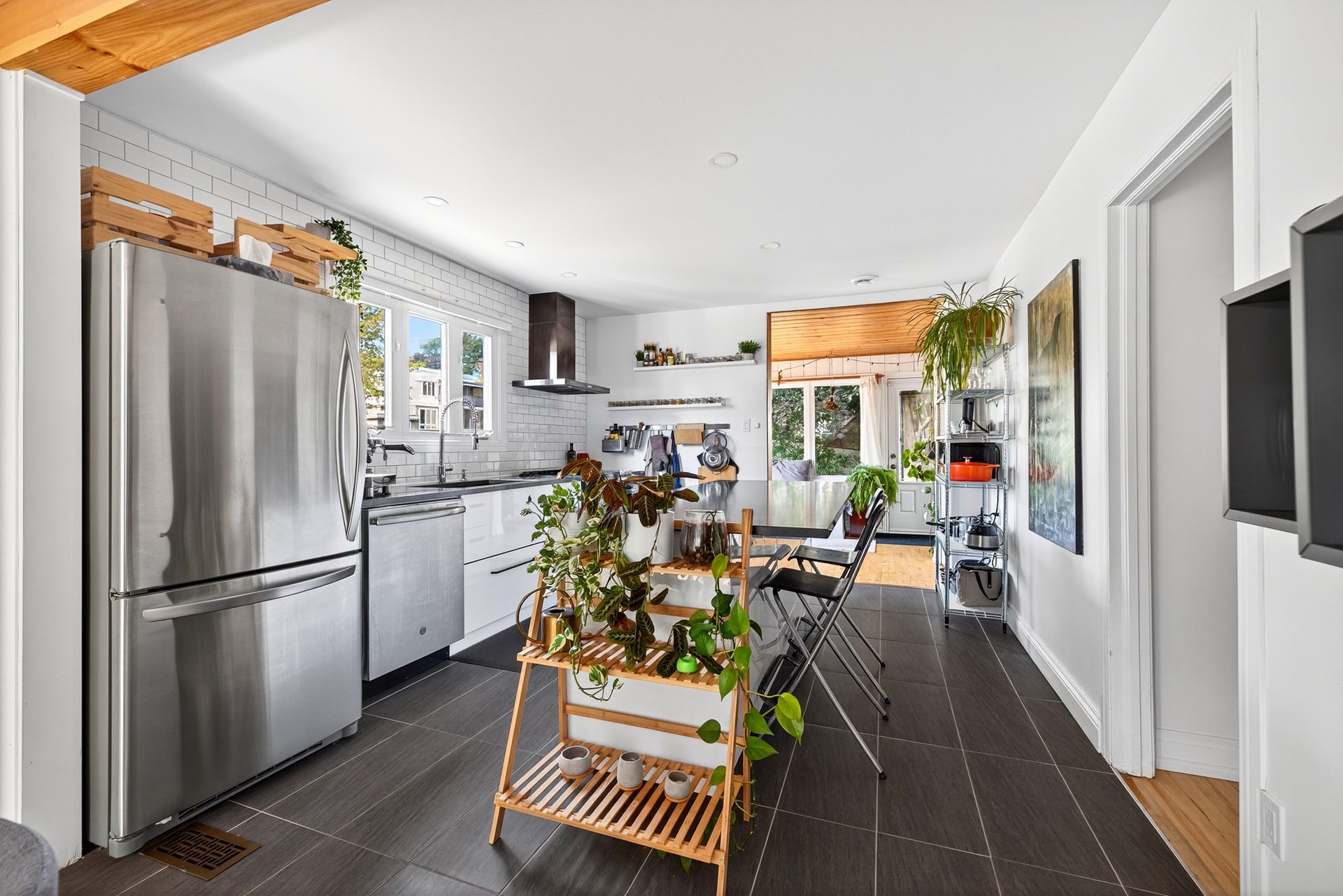
Kitchen
|
|
Description
Inclusions:
Exclusions : N/A
| BUILDING | |
|---|---|
| Type | Two or more storey |
| Style | Detached |
| Dimensions | 11.71x8.58 M |
| Lot Size | 409.7 MC |
| EXPENSES | |
|---|---|
| Municipal Taxes (2025) | $ 2957 / year |
| School taxes (2025) | $ 245 / year |
|
ROOM DETAILS |
|||
|---|---|---|---|
| Room | Dimensions | Level | Flooring |
| Hallway | 5.11 x 5.10 P | Ground Floor | Wood |
| Living room | 11.1 x 16.2 P | Ground Floor | Wood |
| Dining room | 9.11 x 14.0 P | Ground Floor | Wood |
| Kitchen | 11.6 x 13.6 P | Ground Floor | Ceramic tiles |
| Solarium | 12.10 x 9.11 P | Ground Floor | Wood |
| Bathroom | 5.11 x 7.6 P | Ground Floor | Ceramic tiles |
| Primary bedroom | 11.1 x 14.5 P | Ground Floor | Wood |
| Bedroom | 9.11 x 17.0 P | 2nd Floor | Floating floor |
| Bedroom | 14.4 x 11.11 P | 2nd Floor | Floating floor |
| Family room | 29.2 x 26.3 P | Basement | Concrete |
| Washroom | 6.8 x 6.11 P | Basement | Other |
|
CHARACTERISTICS |
|
|---|---|
| Basement | 6 feet and over, Unfinished |
| Heating system | Air circulation |
| Driveway | Asphalt |
| Foundation | Concrete block |
| Heating energy | Electricity, Natural gas |
| Landscaping | Fenced |
| Hearth stove | Gas stove |
| Sewage system | Municipal sewer |
| Water supply | Municipality |
| Proximity | Park - green area, Public transport |
| Zoning | Residential |
| Siding | Stucco, Wood |