15 Rue de la Villa, Val-des-Monts, QC J8N5B8 $189,900
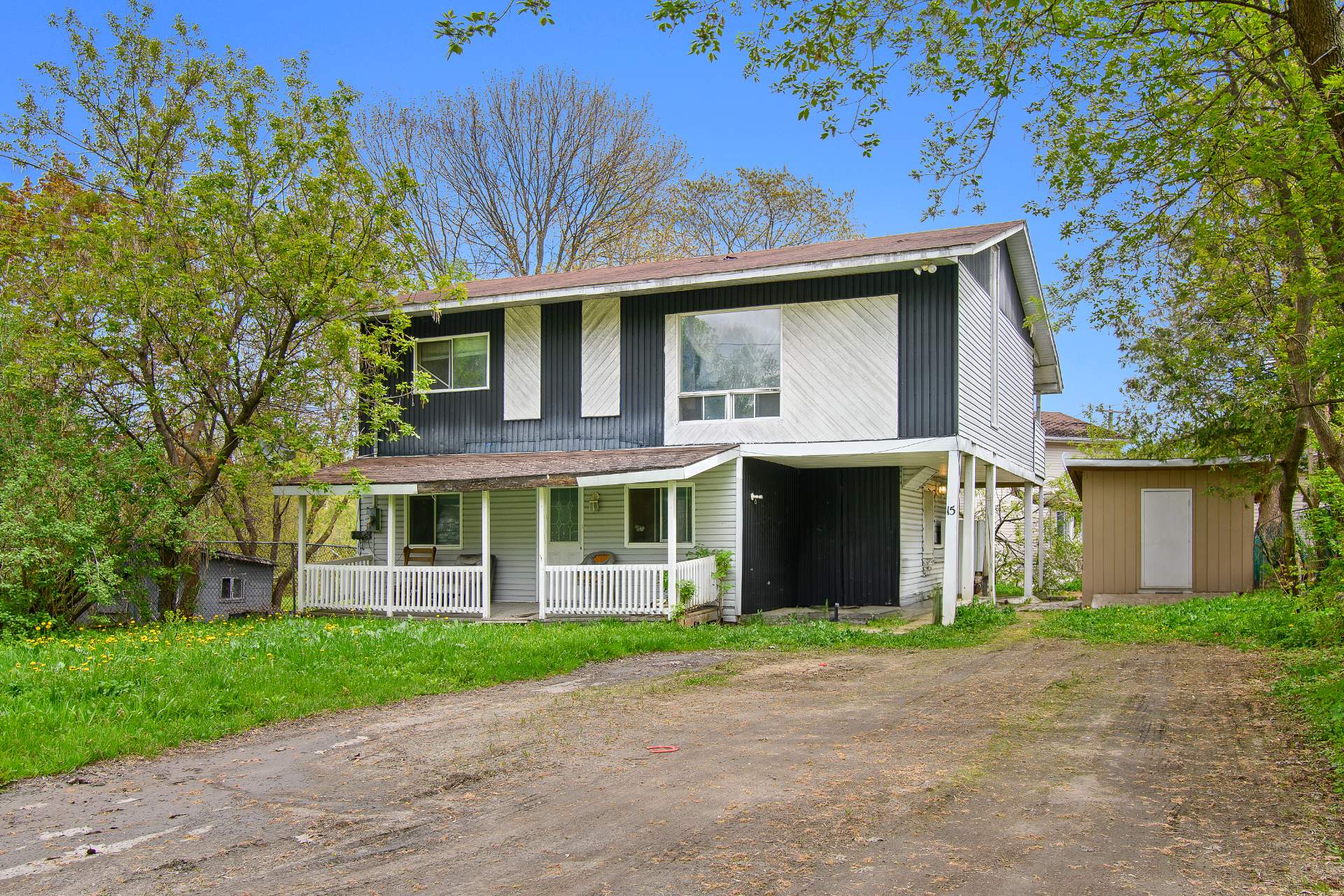
Frontage
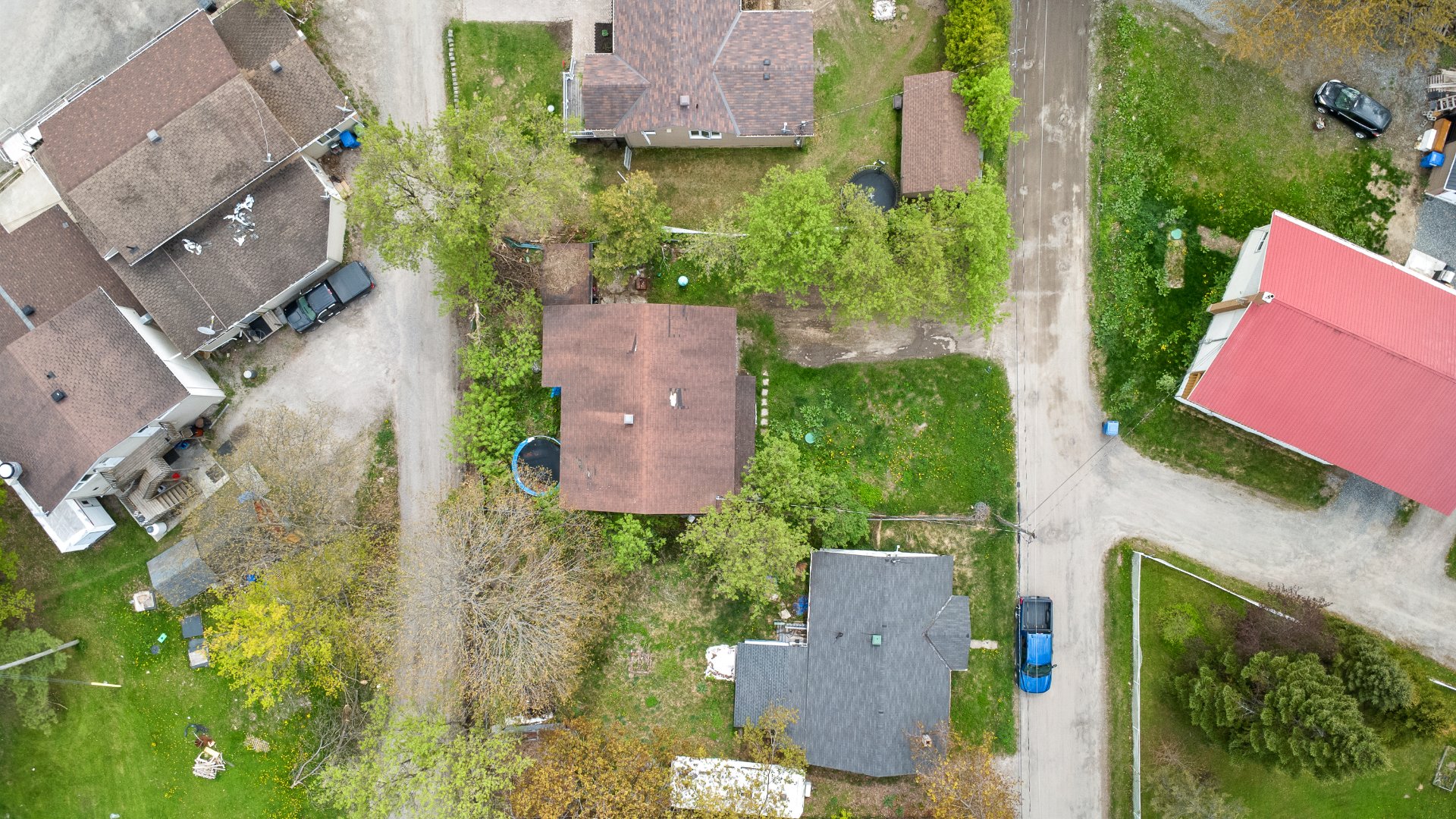
Aerial photo
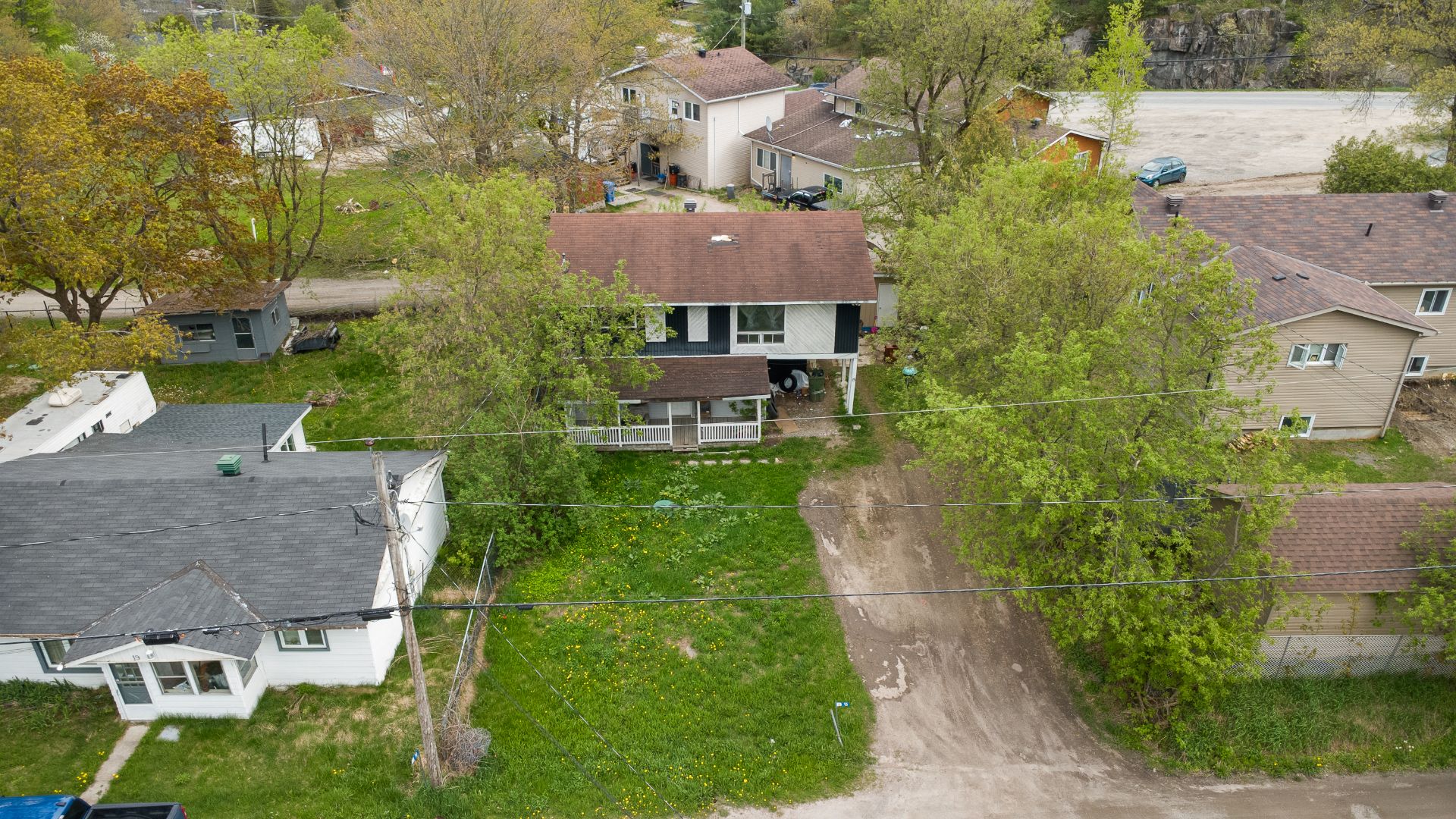
Aerial photo
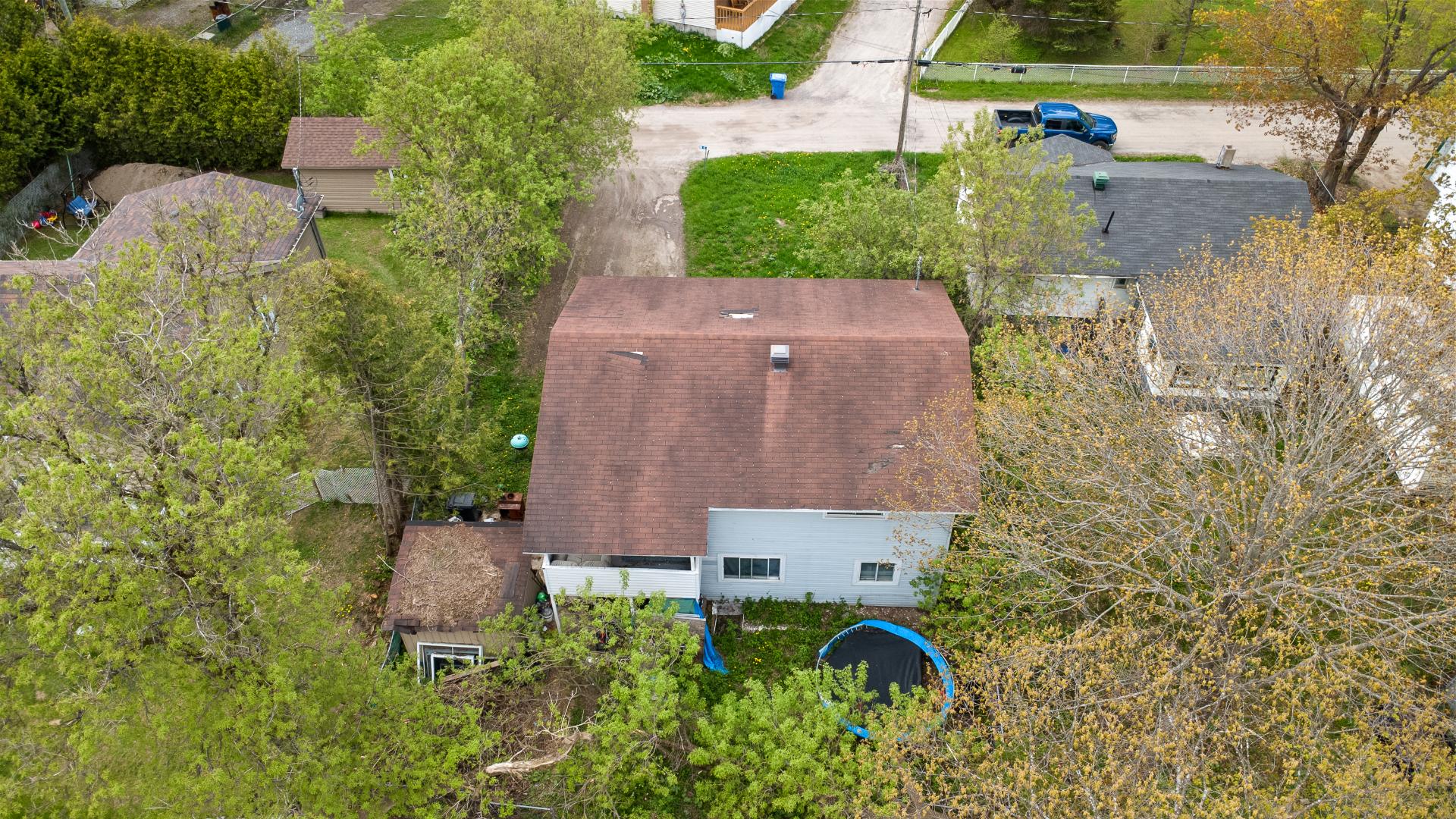
Aerial photo
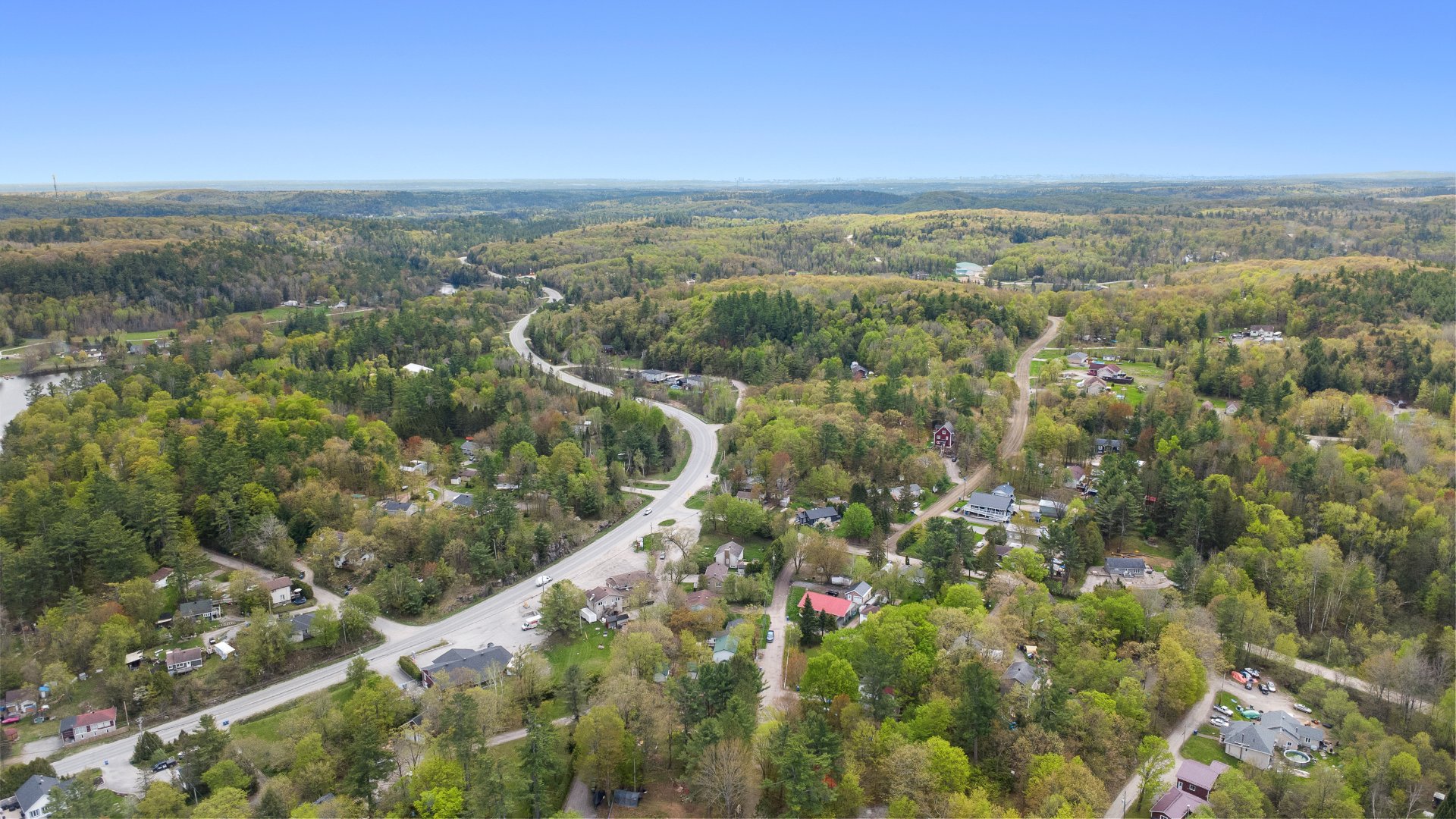
Aerial photo
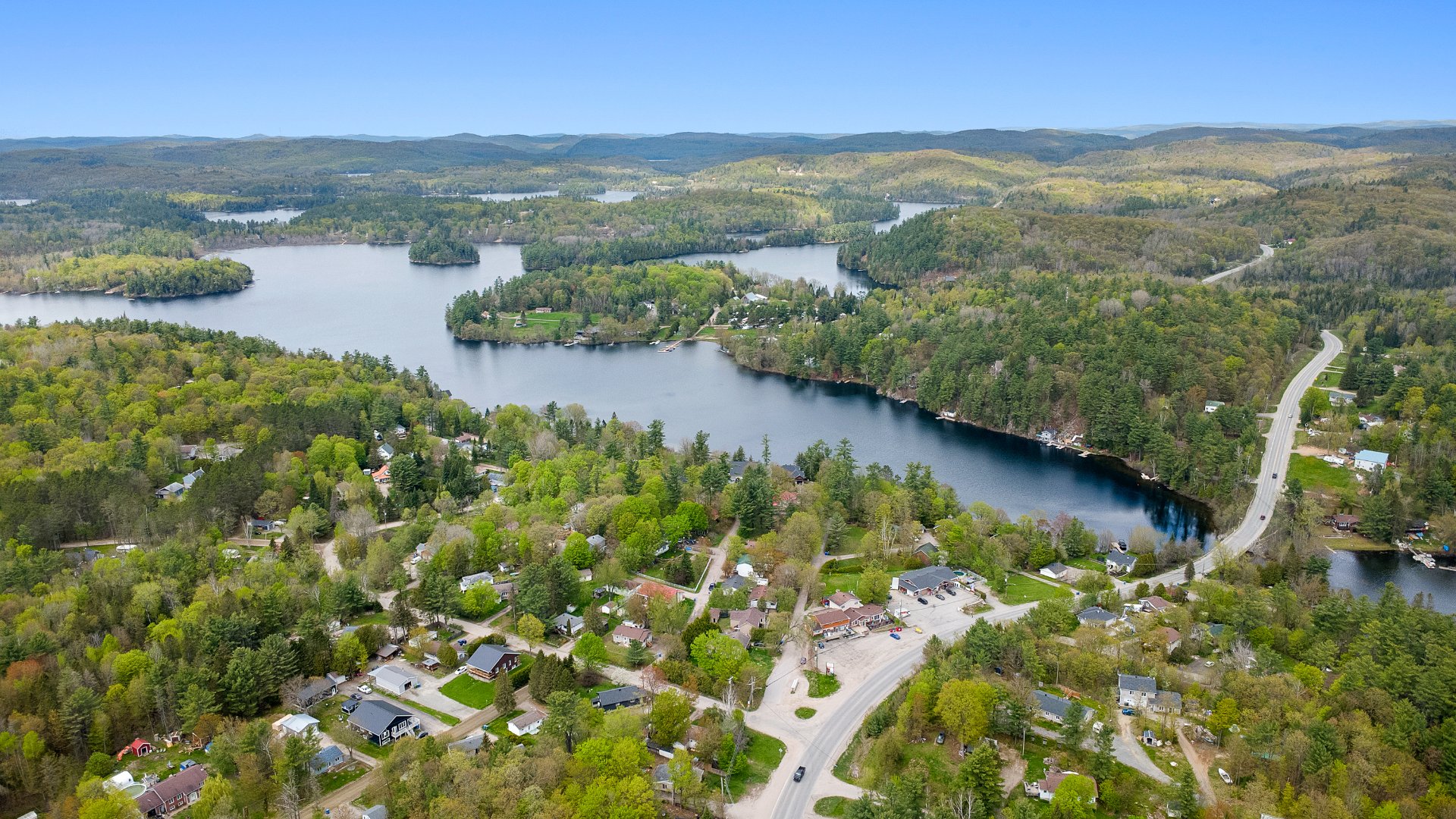
Aerial photo
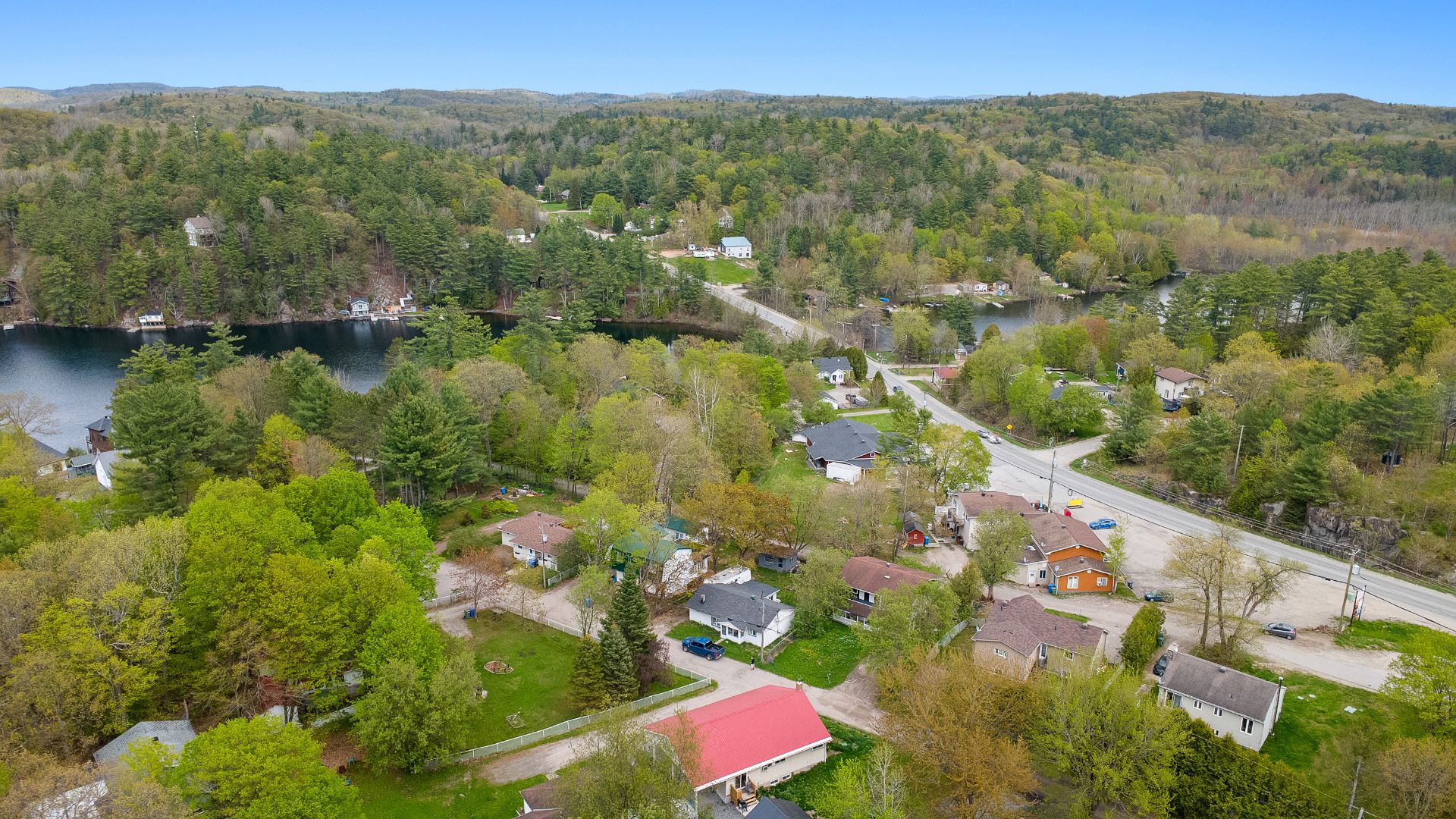
Aerial photo
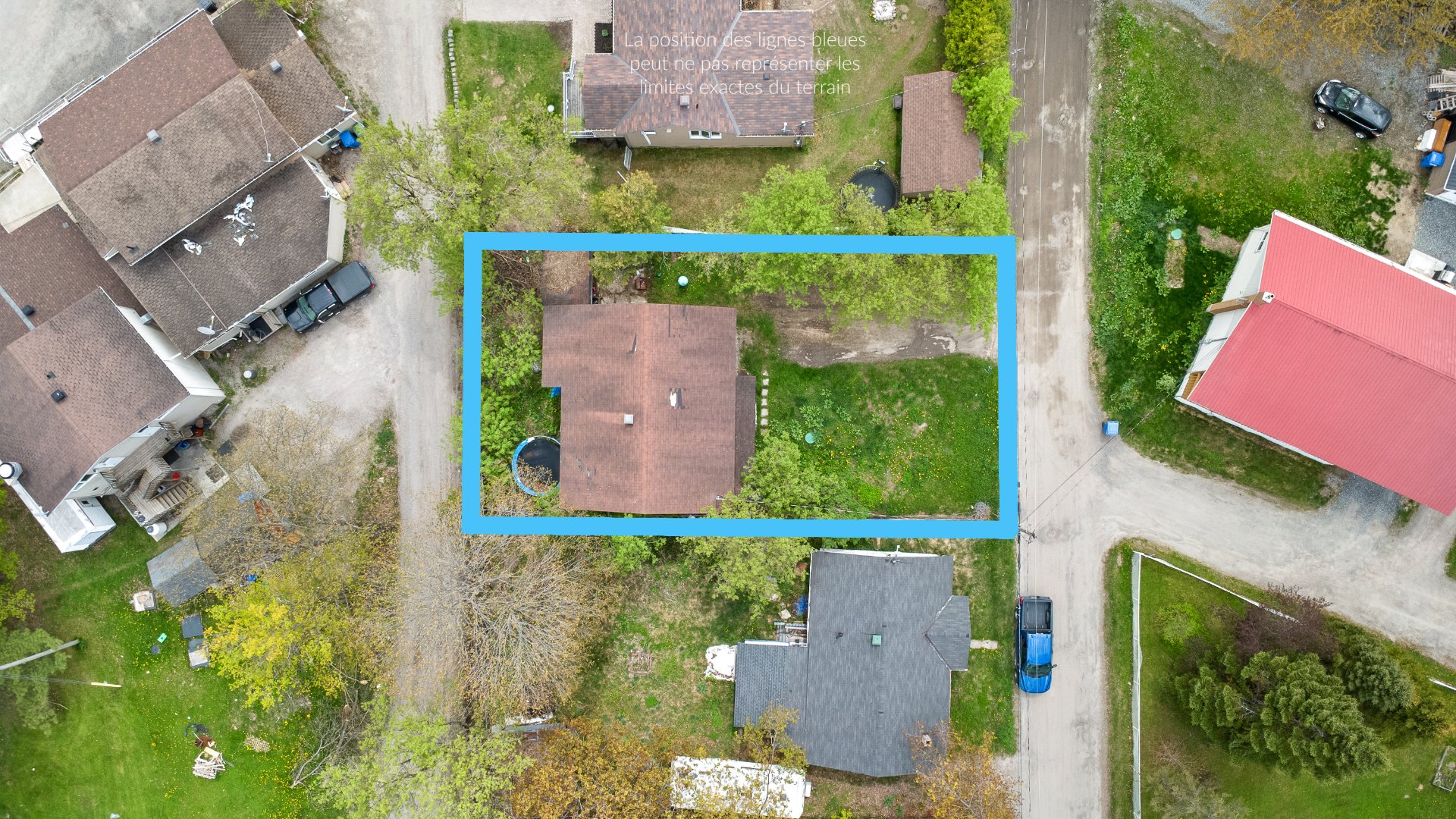
Aerial photo
|
|
Description
Cheaper than municipal assessment. 3-bedroom, 2-bathroom house. Notarized access to Lake McGregor. Roof redone in 2014. Located in a quiet area. Large lot. For more information or to schedule a visit, contact us.
Inclusions: hot water tank
Exclusions : N/A
| BUILDING | |
|---|---|
| Type | Two or more storey |
| Style | Detached |
| Dimensions | 26.6x30.5 P |
| Lot Size | 5514 PC |
| EXPENSES | |
|---|---|
| Municipal Taxes (2025) | $ 1924 / year |
| School taxes (2025) | $ 141 / year |
|
ROOM DETAILS |
|||
|---|---|---|---|
| Room | Dimensions | Level | Flooring |
| Living room | 11.5 x 12.1 P | Ground Floor | Wood |
| Dining room | 6.8 x 10.3 P | Ground Floor | Wood |
| Kitchen | 8 x 11.9 P | Ground Floor | Wood |
| Bathroom | 4.5 x 5.1 P | Ground Floor | Ceramic tiles |
| Bedroom | 9.8 x 8.9 P | Ground Floor | Flexible floor coverings |
| Laundry room | 10 x 8.5 P | Ground Floor | Flexible floor coverings |
| Primary bedroom | 18 x 11.8 P | 2nd Floor | Floating floor |
| Living room | 12.7 x 21.7 P | 2nd Floor | Floating floor |
| Bedroom | 12.7 x 11.9 P | 2nd Floor | Floating floor |
| Bathroom | 15.7 x 9.4 P | 2nd Floor | Ceramic tiles |
|
CHARACTERISTICS |
|
|---|---|
| Water supply | Artesian well |
| Roofing | Asphalt shingles |
| Carport | Attached |
| Foundation | Concrete block |
| Parking | In carport |
| Distinctive features | Navigable, Water access |
| Zoning | Residential |
| Sewage system | Sealed septic tank |