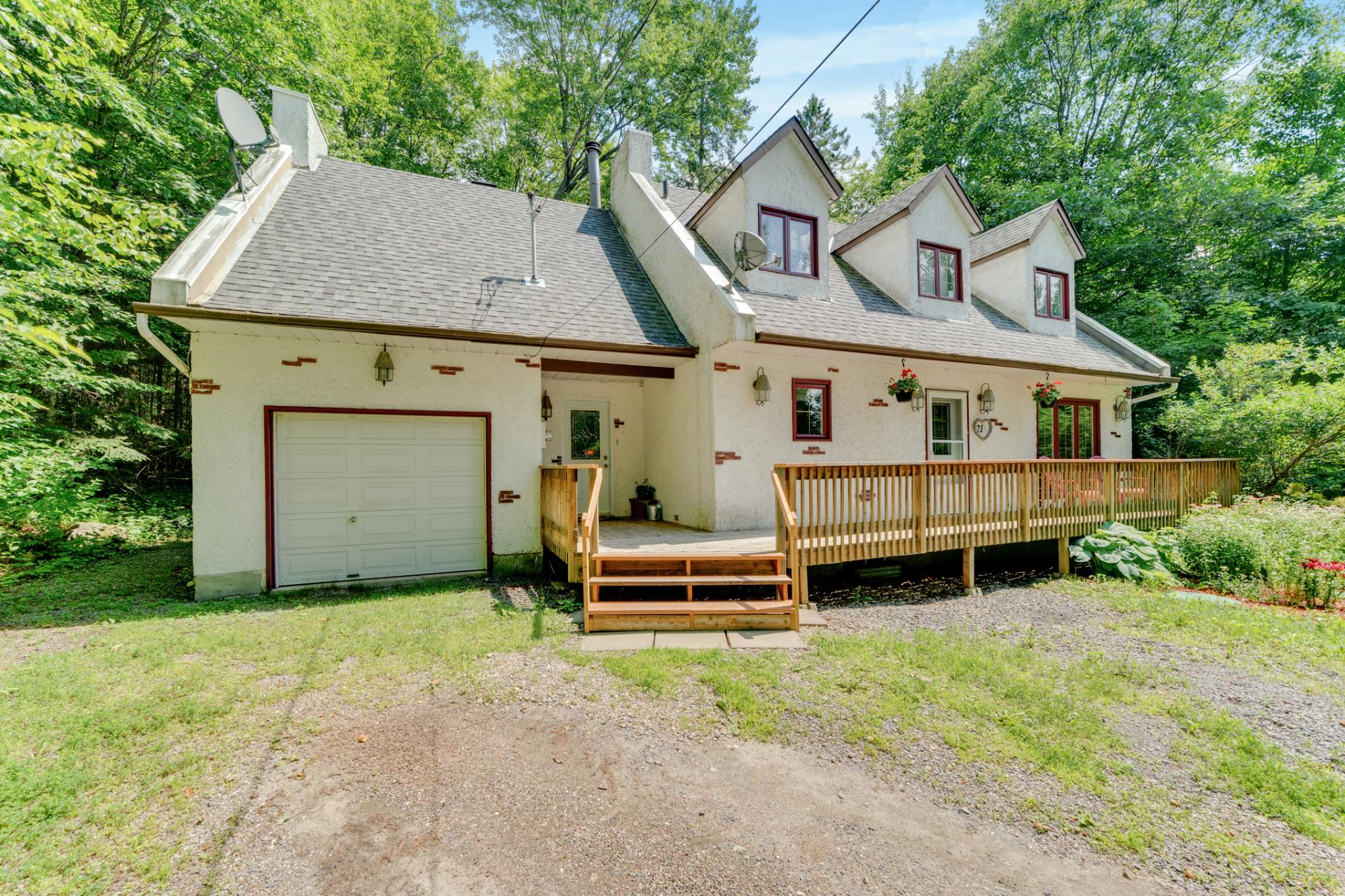21 Ch. Tamarack, La Pêche, QC J0X3G0 $548,000

Frontage

Aerial photo

Nearby

Living room

Living room

Living room

Living room

Living room

Living room
|
|
Description
Looking for peace & tranquility 25mins from the city? Look no further! This classic 3 bedroom country home is the ideal blend of privacy and proximity. Nestled at a quiet dead end on a wooded lot with no rear neighbours, a stone's throw from the Edelweiss ski hill & golf course, this cosy & tasteful home features 10-foot ceilings, hardwood floors, dormers, a wood burning fireplace, front & back decks as well as beautiful views of the trees & hills. Escape the stress of life & recharge to the natural soundtrack of the birds & the breeze everyday when you come home. Whether it's for a family or a couple, this nature haven fits the bill!
Inclusions: Fridge, stove, dishwasher, microwave, washer, dryer, freestanding IKEA shelving units in the master bedroom and secondary bedroom, large Scandinavian storage cabinet in garage.
Exclusions : N/A
| BUILDING | |
|---|---|
| Type | Two or more storey |
| Style | Detached |
| Dimensions | 15.75x8 M |
| Lot Size | 2148.9 MC |
| EXPENSES | |
|---|---|
| Energy cost | $ 3525 / year |
| Municipal Taxes (2024) | $ 2781 / year |
| School taxes (2024) | $ 275 / year |
|
ROOM DETAILS |
|||
|---|---|---|---|
| Room | Dimensions | Level | Flooring |
| Living room | 15 x 13.8 P | Ground Floor | Wood |
| Kitchen | 11 x 10.11 P | Ground Floor | Ceramic tiles |
| Dining room | 10.10 x 10.8 P | Ground Floor | Ceramic tiles |
| Family room | 11.6 x 10.11 P | Ground Floor | Wood |
| Home office | 8.8 x 6 P | Ground Floor | Wood |
| Bathroom | 10.2 x 7.10 P | Ground Floor | Ceramic tiles |
| Hallway | 13.8 x 4.10 P | Ground Floor | Wood |
| Hallway | 6.6 x 4.8 P | Ground Floor | Ceramic tiles |
| Primary bedroom | 13.5 x 11.3 P | 2nd Floor | Wood |
| Bedroom | 12.11 x 11.3 P | 2nd Floor | Wood |
| Bedroom | 10 x 17 P | 2nd Floor | Wood |
| Bathroom | 11.9 x 7.9 P | 2nd Floor | Ceramic tiles |
| Storage | 19 x 12.10 P | Basement | Concrete |
|
CHARACTERISTICS |
|
|---|---|
| Driveway | Not Paved |
| Landscaping | Landscape |
| Heating system | Electric baseboard units |
| Water supply | Other |
| Heating energy | Electricity |
| Windows | Other, PVC |
| Foundation | Poured concrete |
| Hearth stove | Wood fireplace |
| Garage | Attached, Single width |
| Siding | Stucco |
| Distinctive features | No neighbours in the back, Wooded lot: hardwood trees, Cul-de-sac |
| Proximity | Highway, Golf, Hospital, Park - green area, Elementary school, Public transport, Alpine skiing, Cross-country skiing, Daycare centre |
| Bathroom / Washroom | Seperate shower |
| Basement | 6 feet and over, Unfinished |
| Parking | Outdoor, Garage |
| Sewage system | Purification field, Septic tank |
| Window type | Hung, Crank handle |
| Roofing | Asphalt shingles |
| Topography | Sloped, Flat |
| View | Mountain, Panoramic |
| Zoning | Residential |
| Equipment available | Private balcony |