23 Ch. du Marécage, Val-des-Monts, QC J8N4J5 $699,900

Frontage
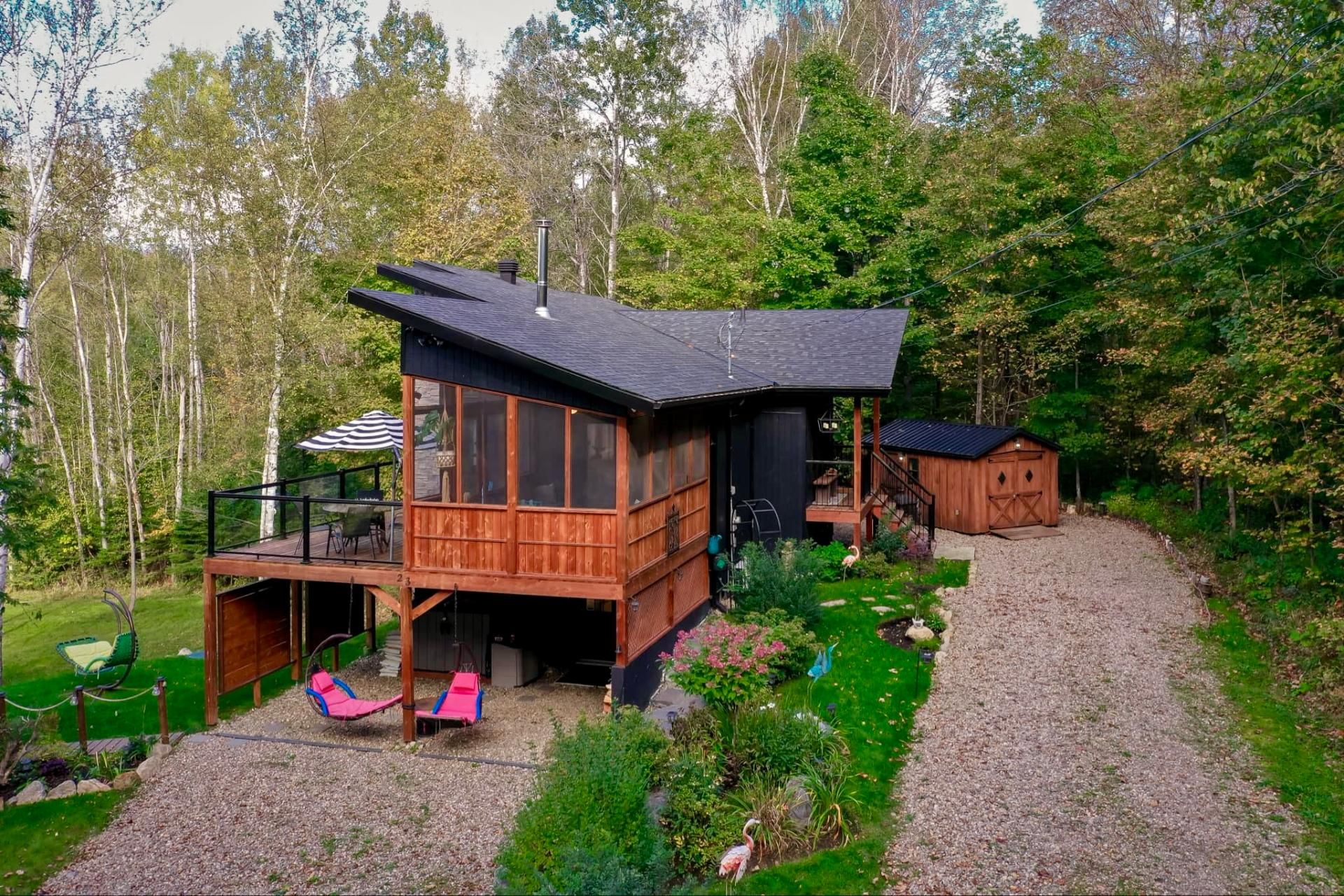
Overall View
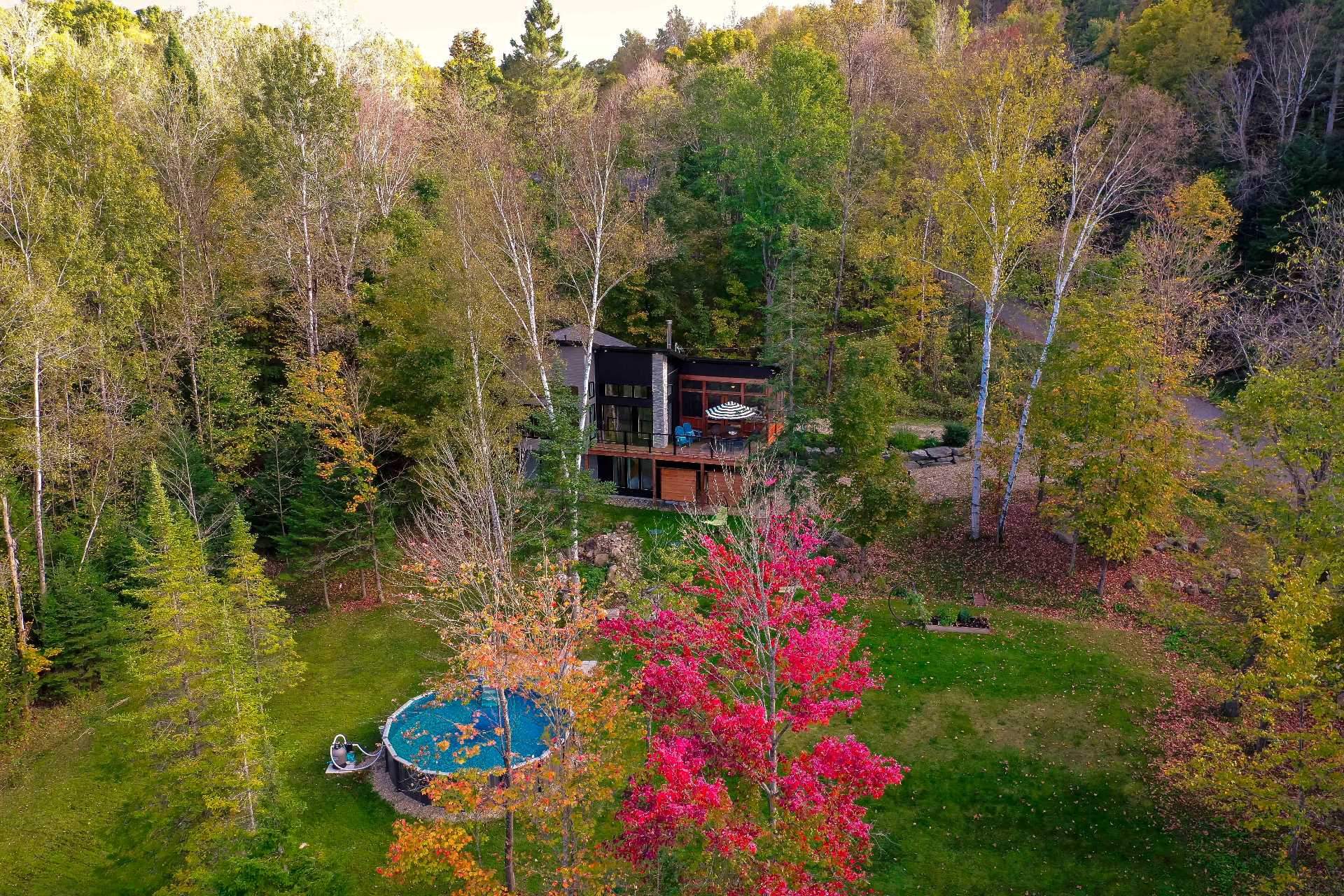
Overall View
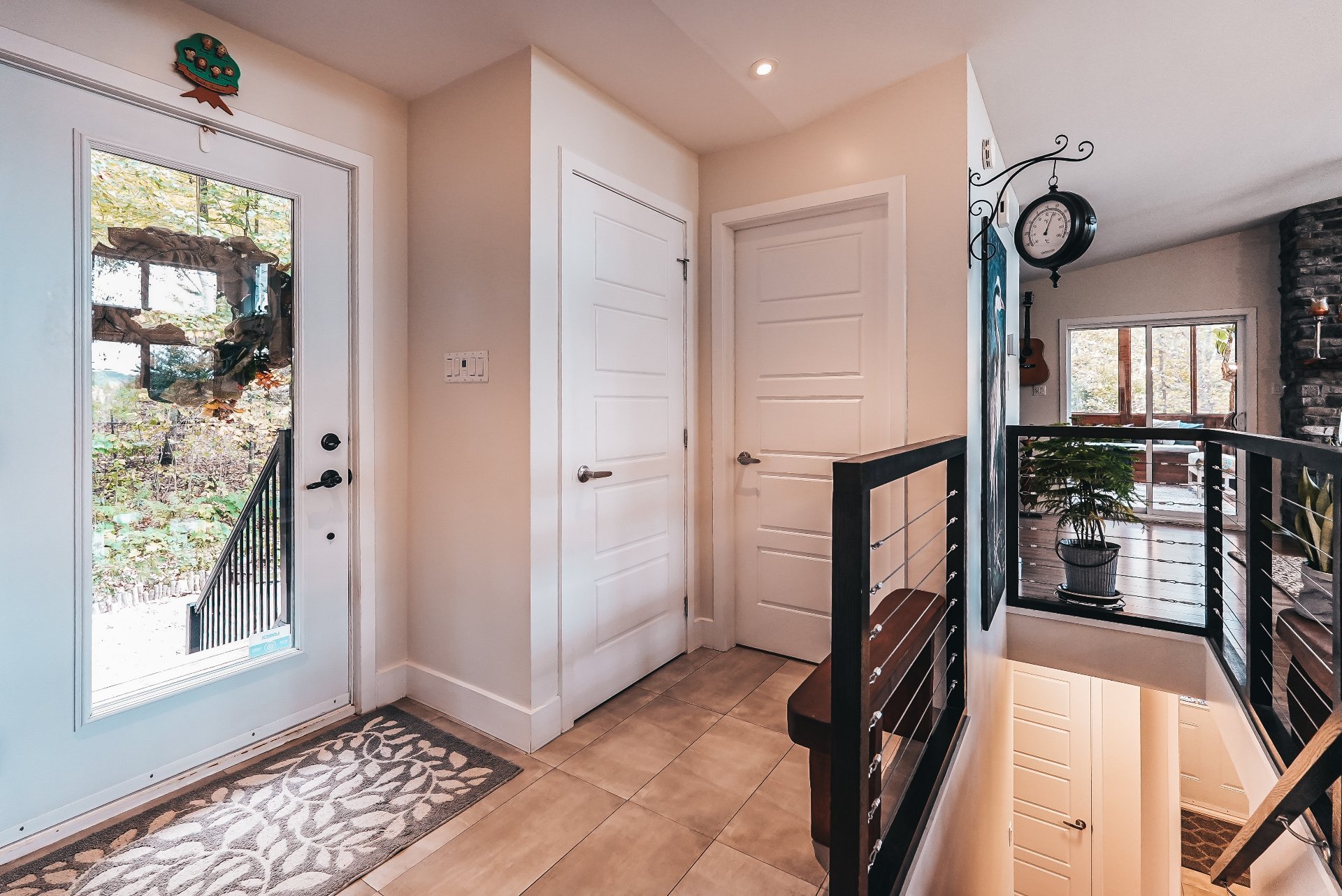
Hallway

Kitchen
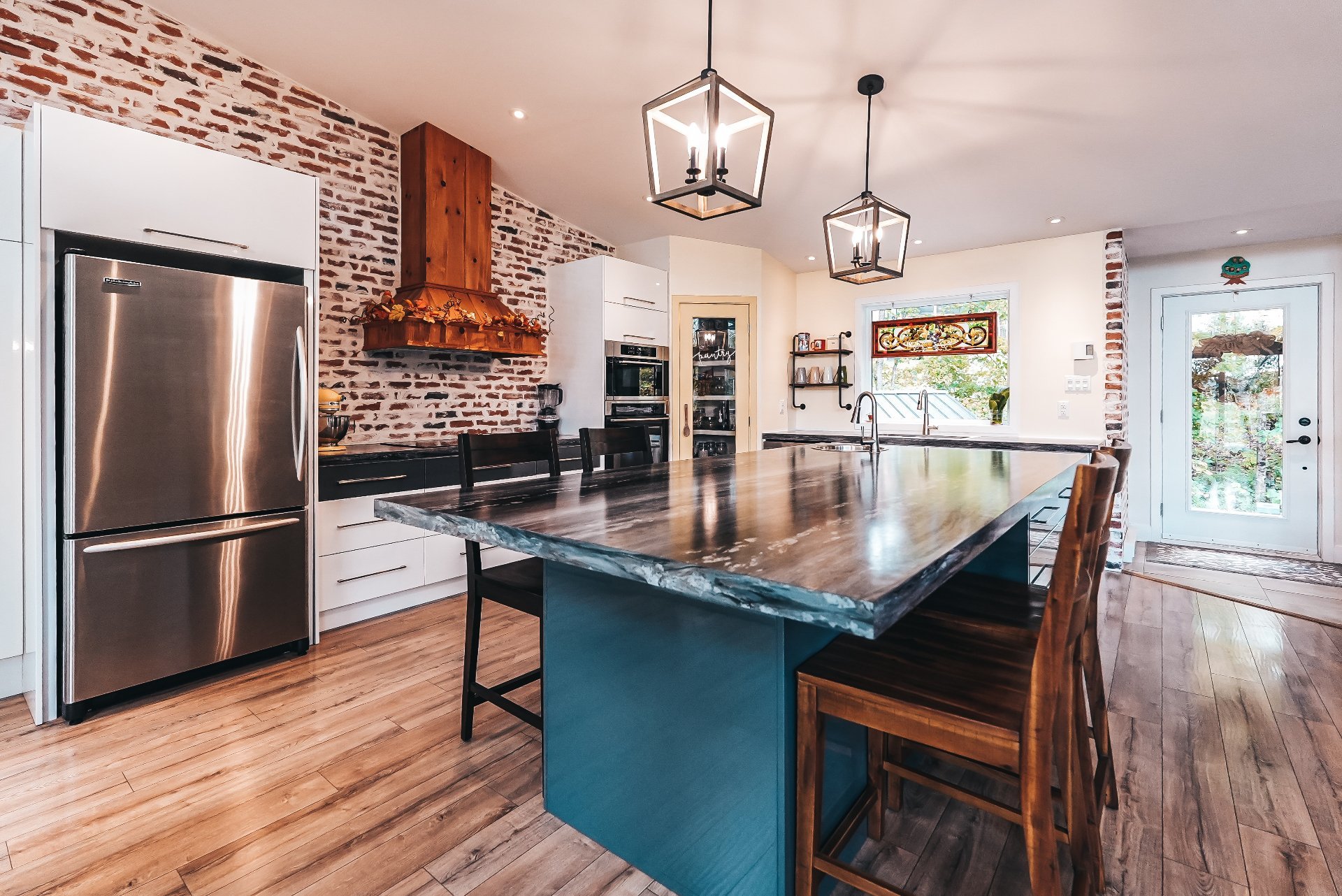
Kitchen
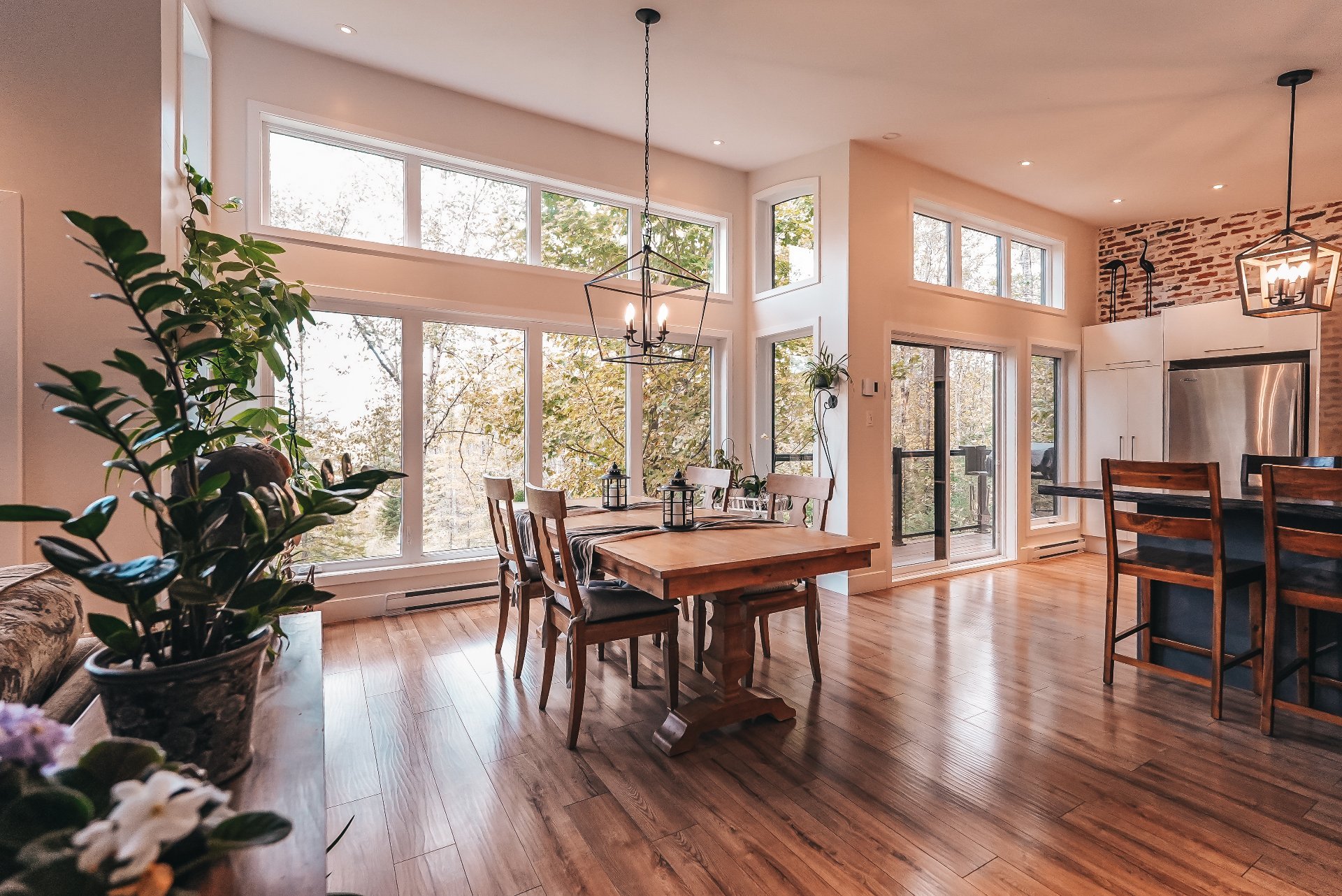
Dining room
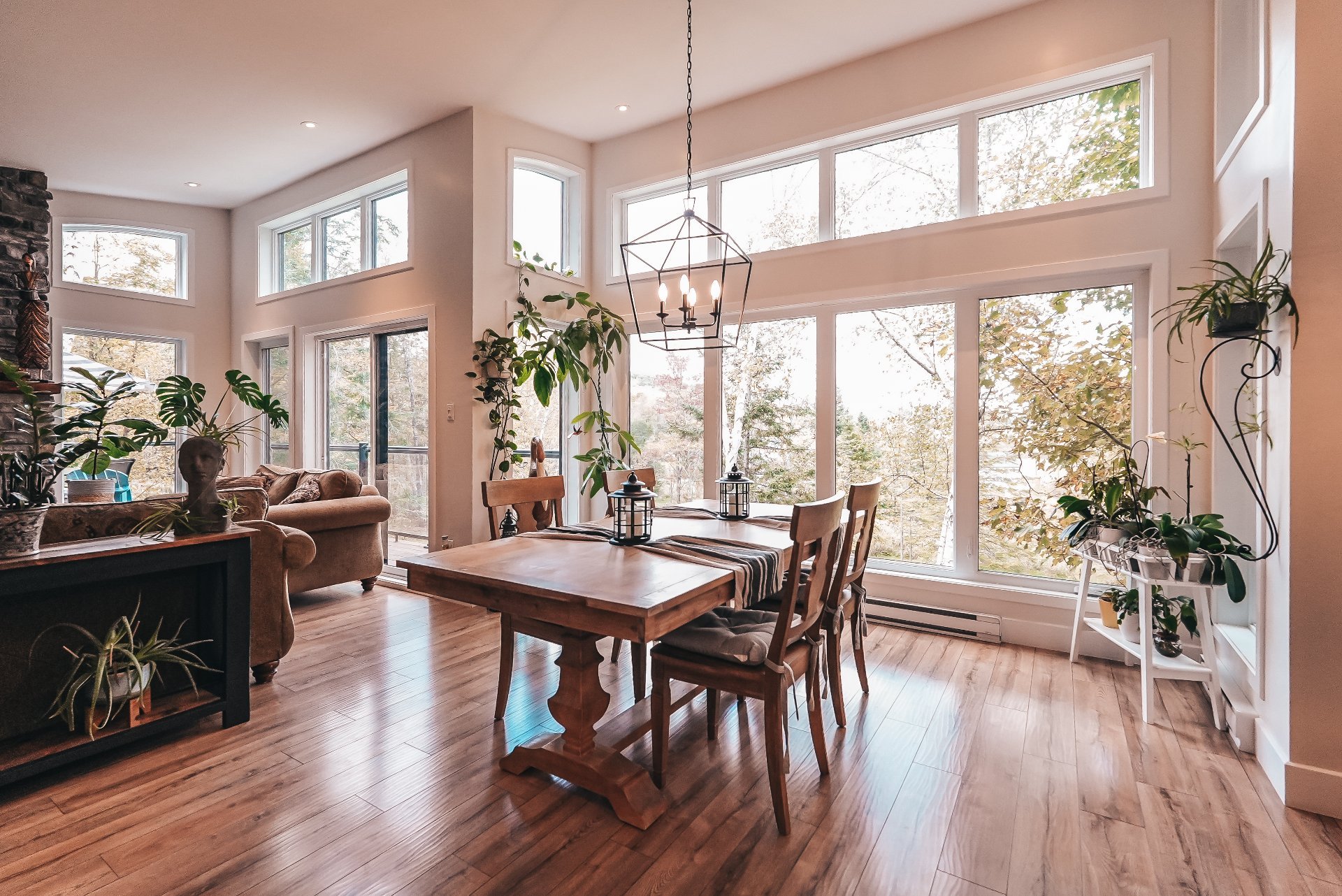
Dining room
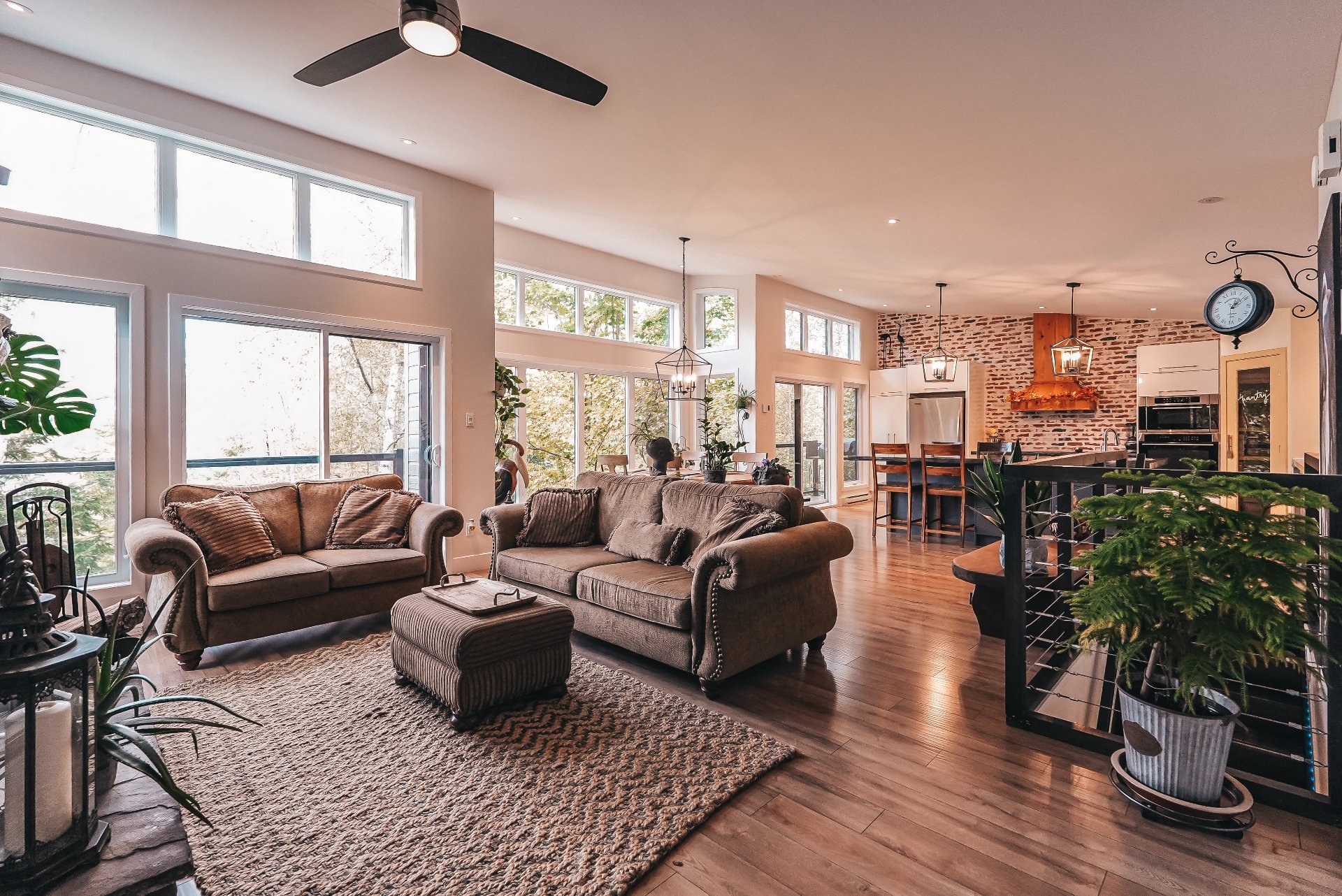
Living room
|
|
Description
WOW ! Incredible 2019 property built on a large, extremely private lot. With its abundance of windows and light, this property is as modern as it is warm and charming. Open concept with cathedral ceilings, 1,502 sq. ft. of living space, 3 bedrooms, 1+1 bathrooms, private wrap around deck with mountain views, private space with pool. Very high end construction with only 1 owner, perfectly maintained with lots of upgrades. All appliances included with a new 2022 generator. Walking distance to a school, library, pickleball, basketball and hockey. Beach, golf, skiing +/- 10 mins. Only 39 minutes from Ottawa. Contact Xavier Charron
Inclusions: Stove, fridge, oven, dishwasher, microwave, generator, 16x10 shed, wall-mounted heat pump, pool and accessories, hot water tank, light fixtures. Other inclusions could be negociated.
Exclusions : N/A
| BUILDING | |
|---|---|
| Type | Bungalow |
| Style | Detached |
| Dimensions | 0x0 |
| Lot Size | 31322 PC |
| EXPENSES | |
|---|---|
| Common expenses/Rental | $ 375 / year |
| Municipal Taxes (2024) | $ 4074 / year |
| School taxes (2024) | $ 324 / year |
|
ROOM DETAILS |
|||
|---|---|---|---|
| Room | Dimensions | Level | Flooring |
| Hallway | 8.3 x 6.1 P | Ground Floor | Ceramic tiles |
| Living room | 19.1 x 12.1 P | Ground Floor | Floating floor |
| Kitchen | 19 x 12.8 P | Ground Floor | Floating floor |
| Storage | 3.7 x 3.7 P | Ground Floor | Floating floor |
| Dining room | 17.11 x 12.11 P | Ground Floor | Floating floor |
| Washroom | 5.11 x 4.5 P | Ground Floor | Ceramic tiles |
| Solarium | 15.5 x 11.2 P | Ground Floor | Wood |
| Hallway | 6.5 x 4.1 P | RJ | Ceramic tiles |
| Storage | 4.6 x 3.8 P | RJ | Concrete |
| Primary bedroom | 13.10 x 11.7 P | RJ | Floating floor |
| Walk-in closet | 6.5 x 4.8 P | RJ | Floating floor |
| Bedroom | 11.7 x 10.2 P | RJ | Floating floor |
| Bedroom | 10.1 x 10.2 P | RJ | Floating floor |
| Bathroom | 17.4 x 8.9 P | RJ | Ceramic tiles |
| Laundry room | 5.2 x 3.1 P | RJ | Floating floor |
|
CHARACTERISTICS |
|
|---|---|
| Pool | Above-ground |
| Proximity | Alpine skiing, Bicycle path, Cross-country skiing, Elementary school, Golf, Park - green area, Snowmobile trail |
| Water supply | Artesian well |
| Roofing | Asphalt shingles |
| Carport | Attached, Double width or more |
| Heating system | Electric baseboard units |
| Heating energy | Electricity |
| Parking | In carport, Outdoor |
| View | Mountain, Panoramic |
| Foundation | Poured concrete |
| Equipment available | Private yard, Ventilation system, Wall-mounted heat pump |
| Sewage system | Purification field, Septic tank |
| Zoning | Residential |
| Hearth stove | Wood fireplace |