254 Rue Bourgeau S., Gatineau (Aylmer), QC J9H5K2 $525,000

Frontage
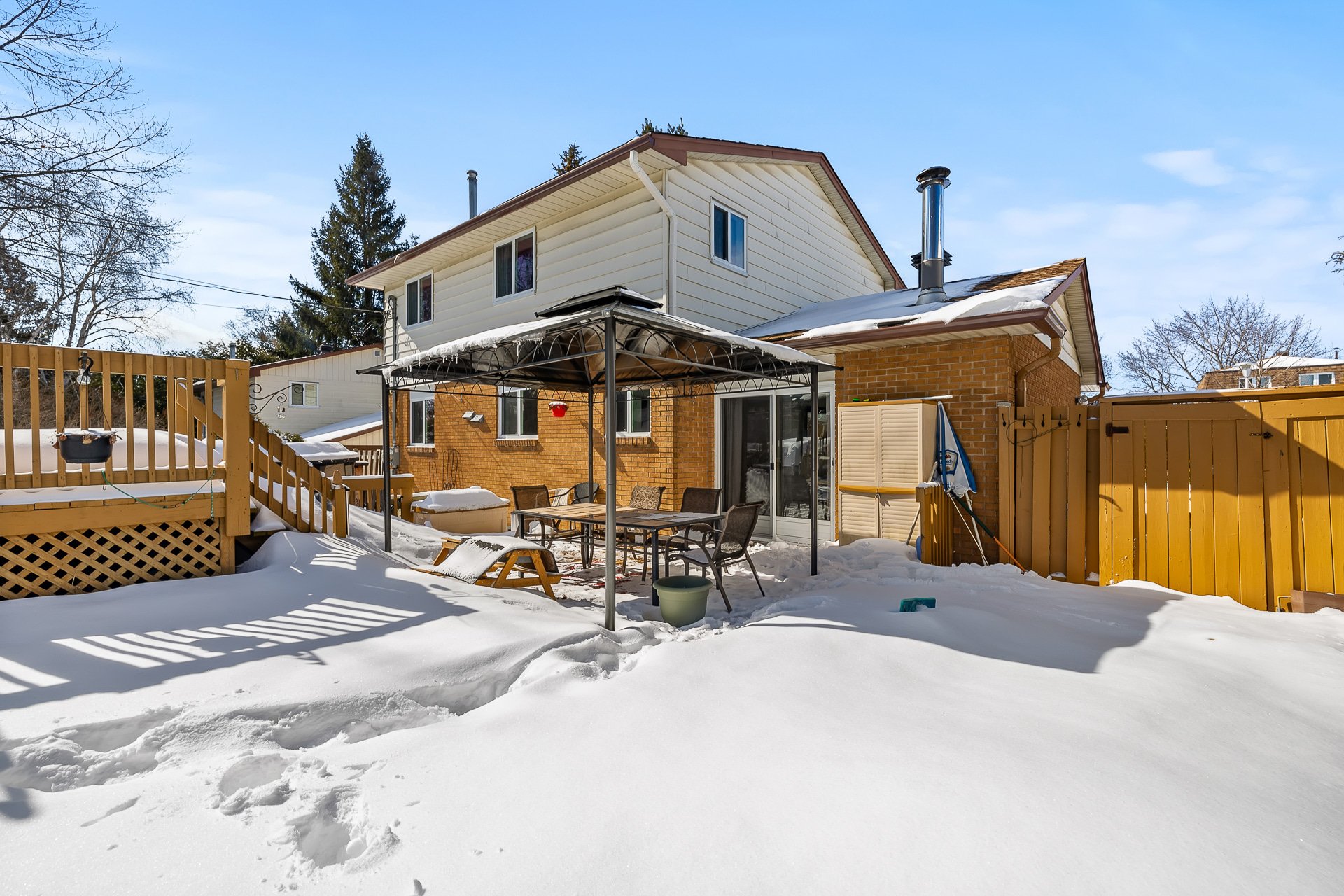
Backyard
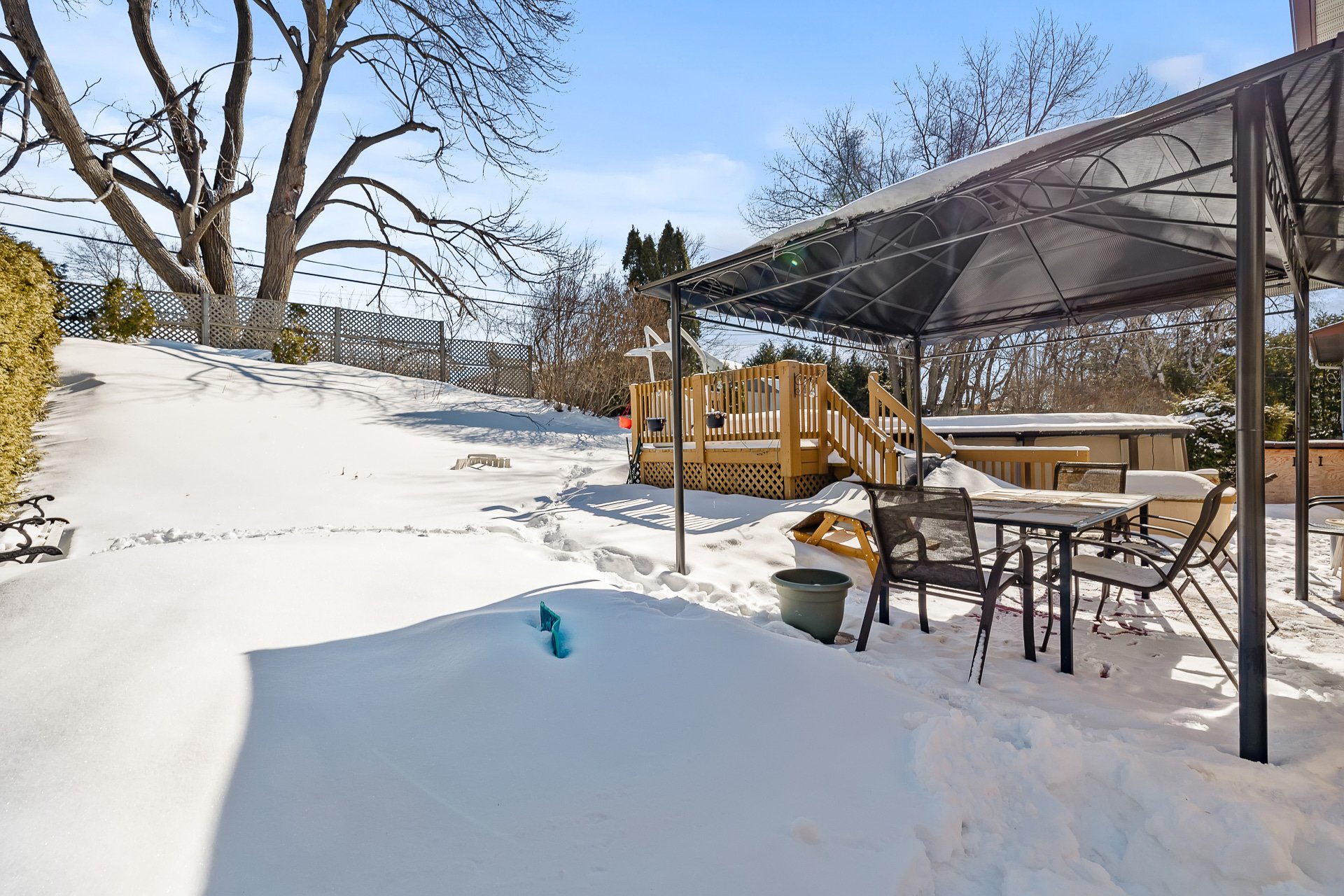
Backyard
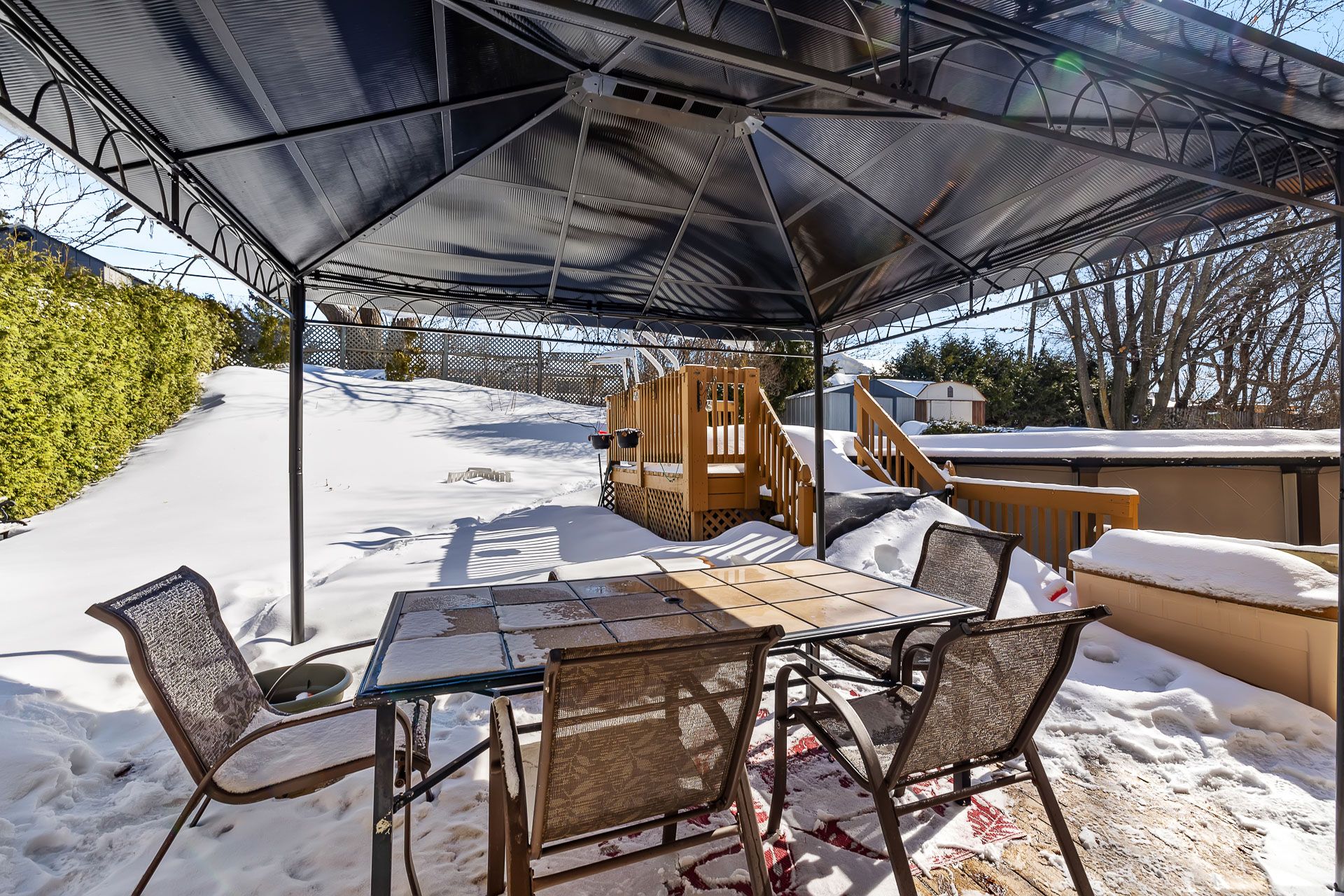
Backyard
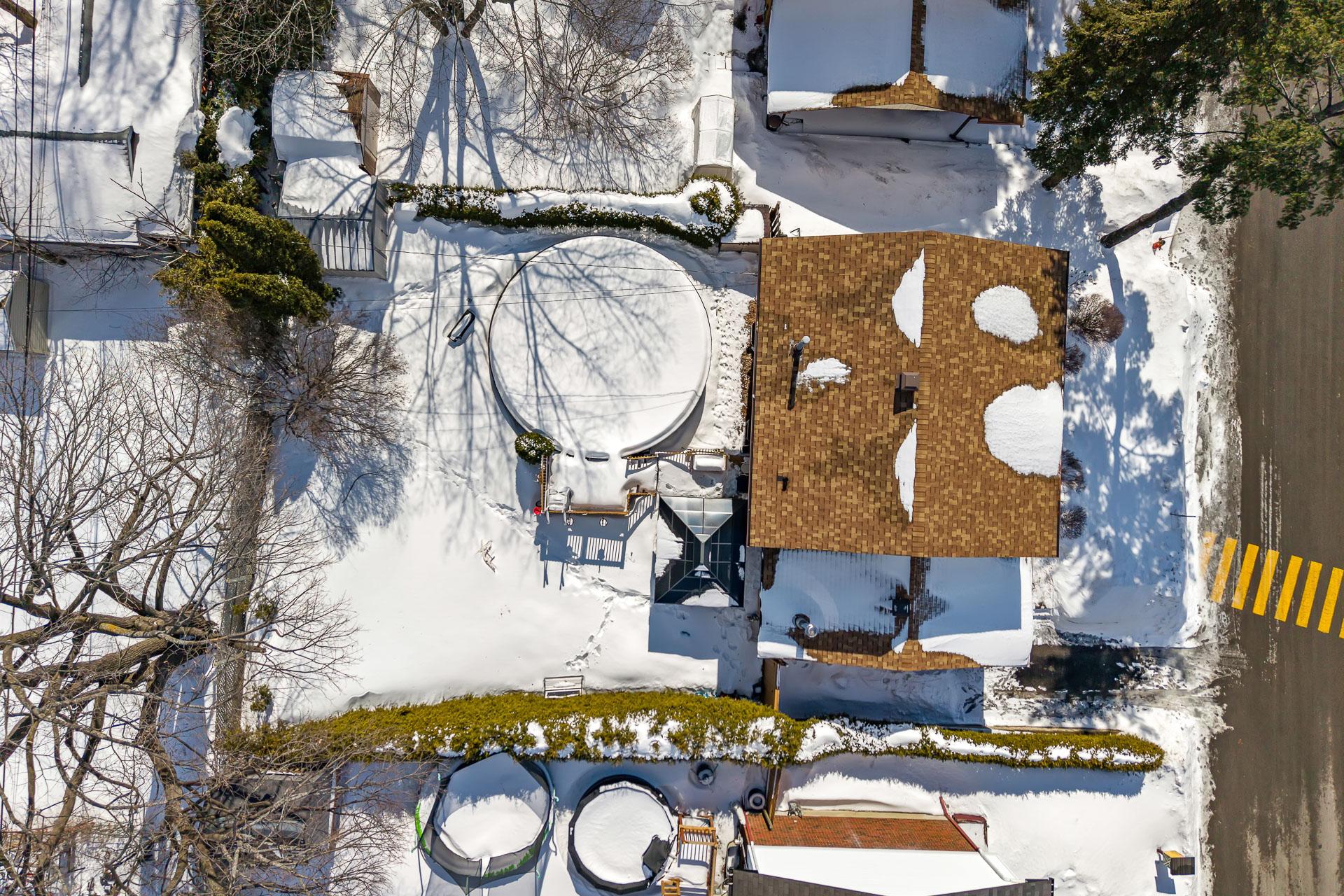
Aerial photo
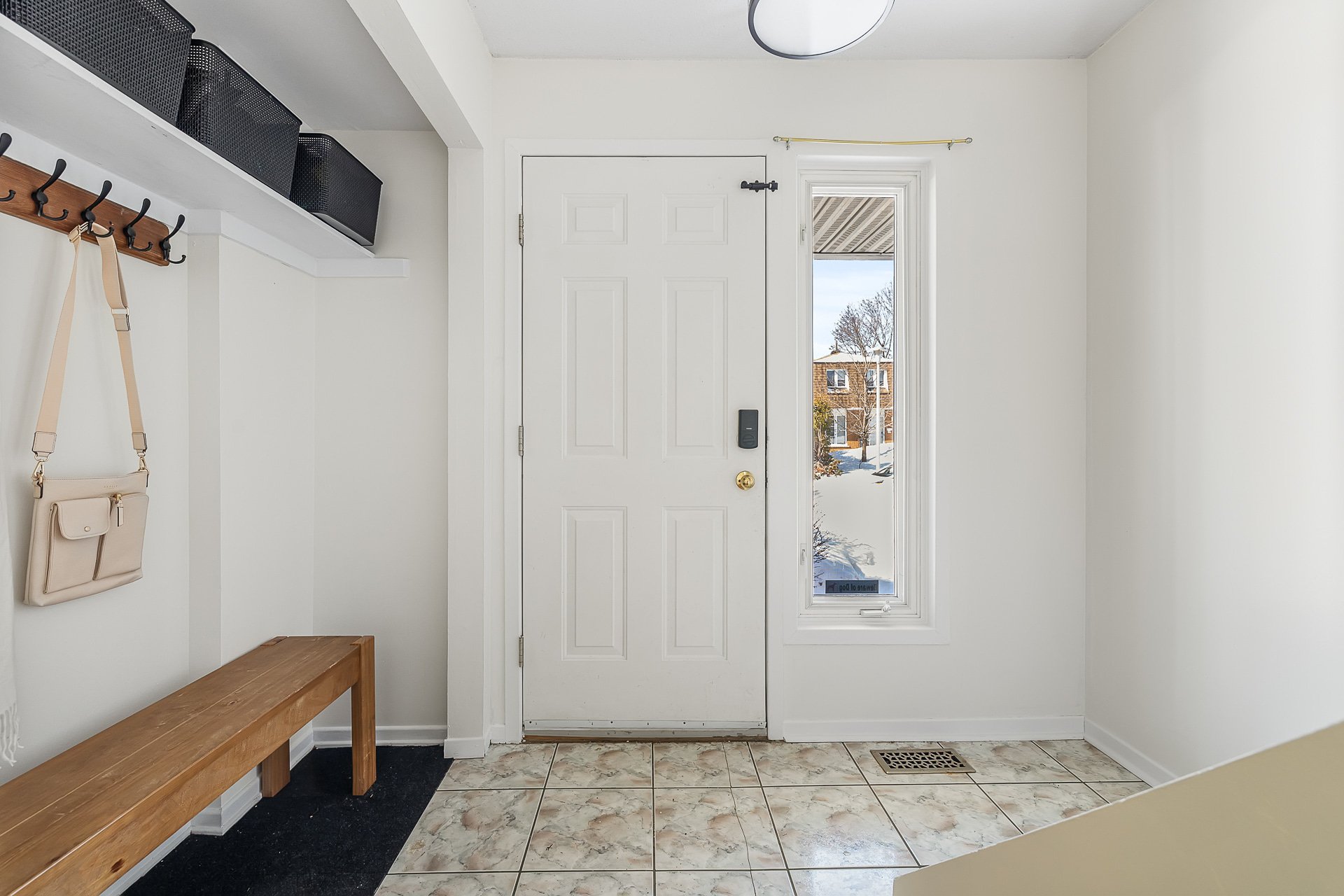
Other
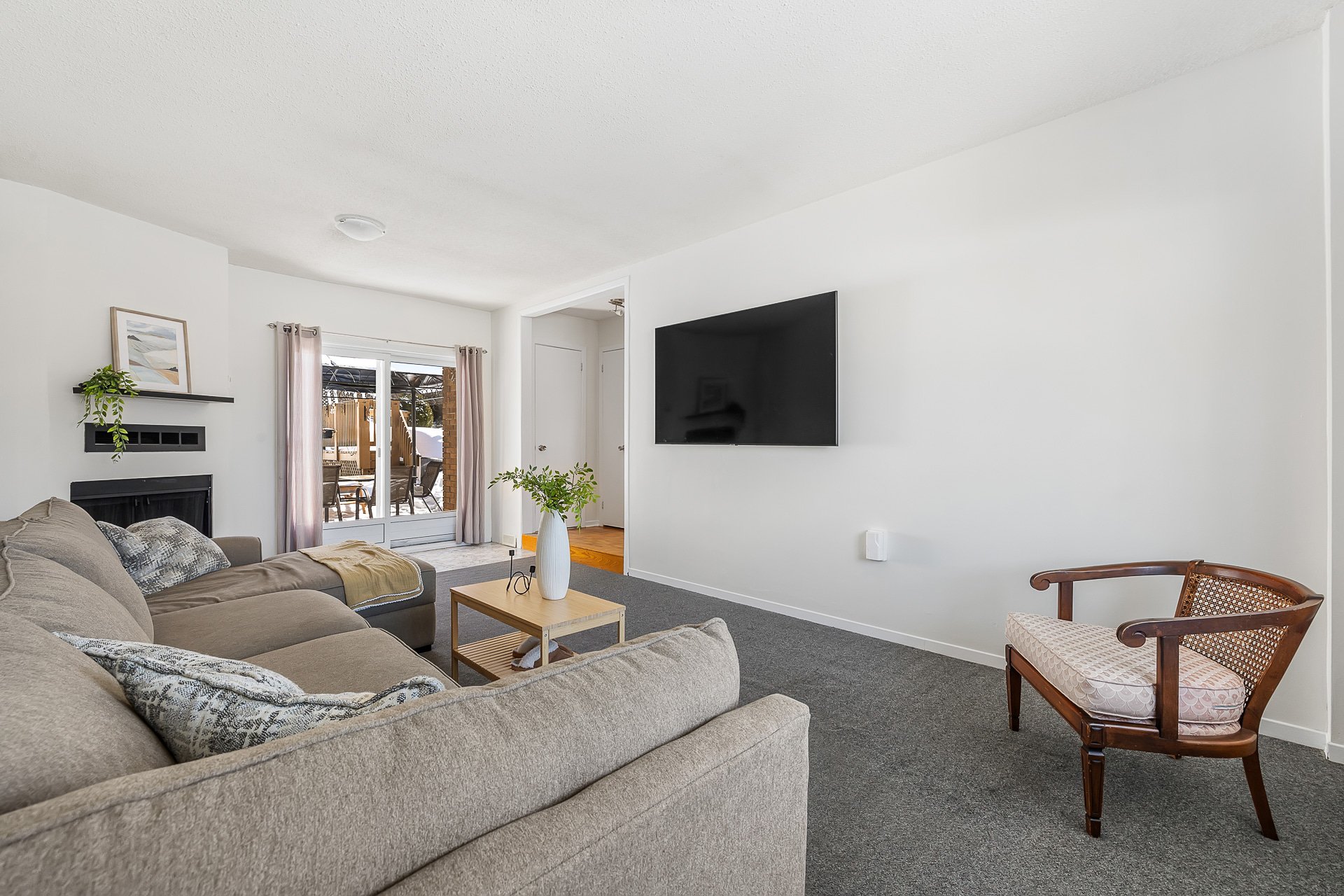
Living room
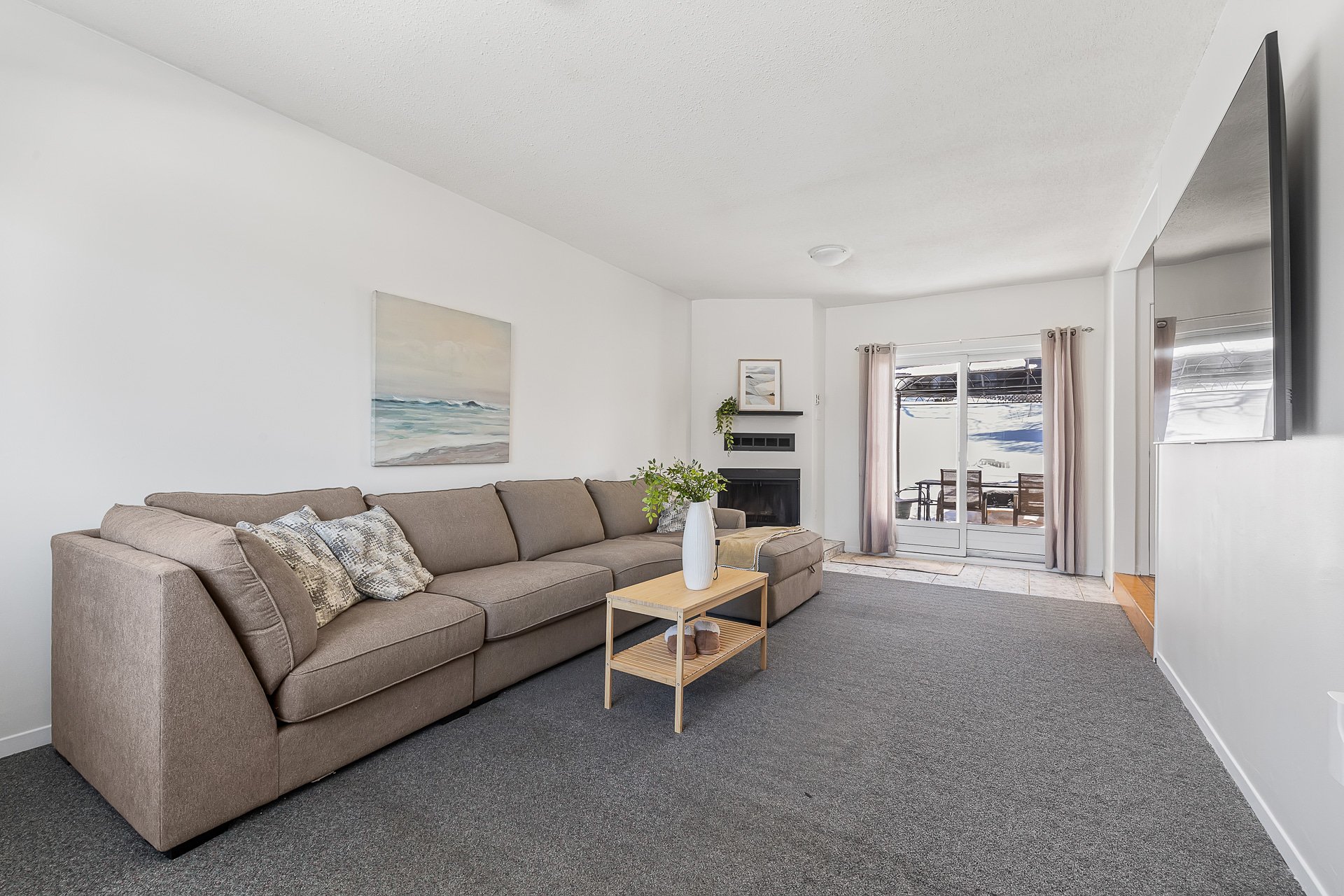
Living room
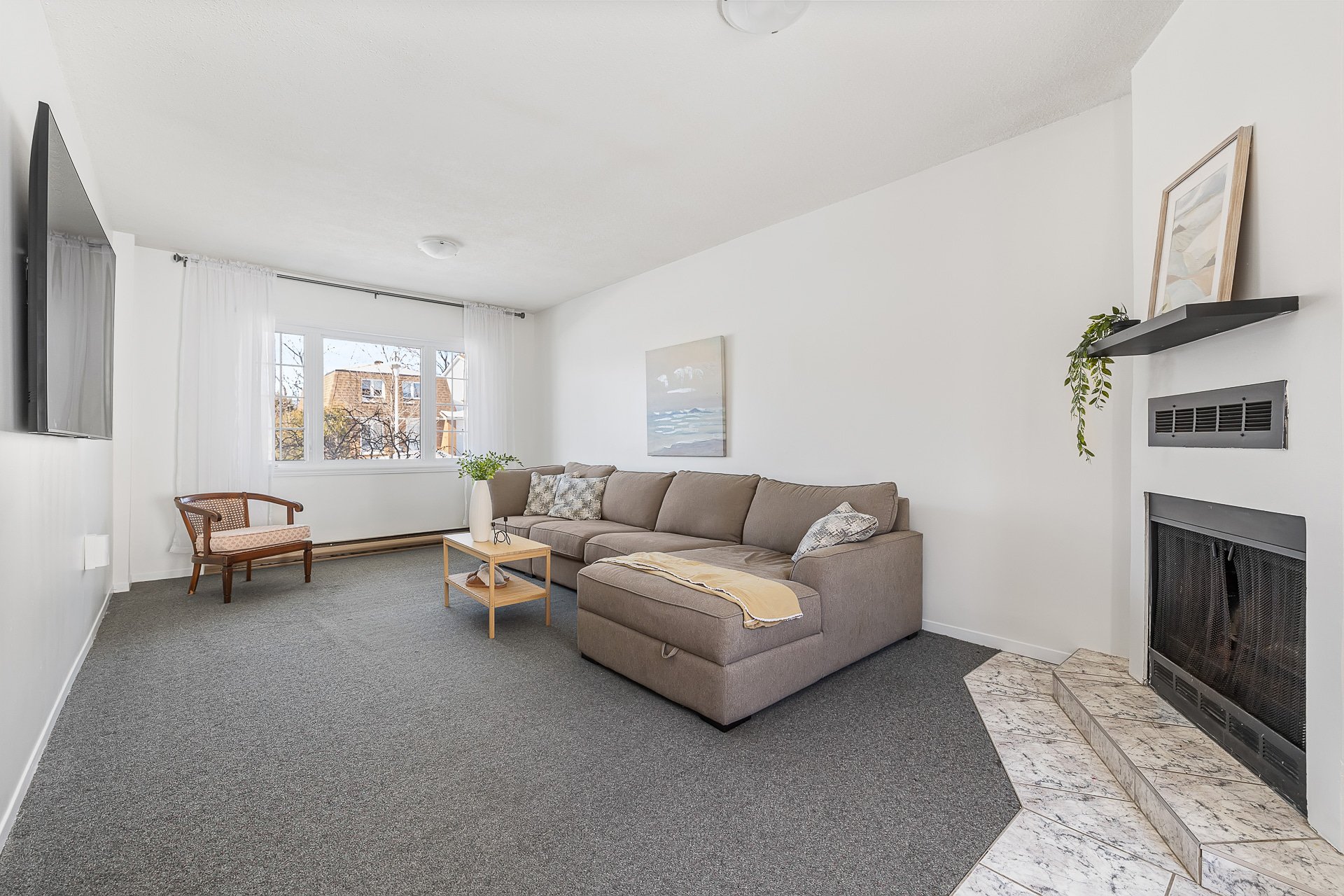
Living room
|
|
Description
This charming home features a beautiful open kitchen, perfect for modern living. The spacious property features 4 bedrooms on the same floor as well as 2 living rooms, a large backyard with a pool, ideal for outdoor relaxation and entertaining! A driveway accommodates two cars, offering ease of access. Additionally, the home is ideally located near the beach, marina, bike paths, schools, daycares, and a children's parks. Nearby amenities will make it easy and convenient for every lifestyle.
Inclusions: Green room bed (queen size), dishwasher, outdoor furniture set (table & chairs) shed, furnace, furnace, pool and accessories, curtains and blinds. Please see other document with possible inclusions. A lot of furniture and others can be included if the buyer wishes to include them.
Exclusions : Hot water tank rented with Hydro Solutions @ $32.17/2 month
| BUILDING | |
|---|---|
| Type | Two or more storey |
| Style | Detached |
| Dimensions | 7.35x12.63 M |
| Lot Size | 557.48 MC |
| EXPENSES | |
|---|---|
| Municipal Taxes (2025) | $ 4053 / year |
| School taxes (2024) | $ 316 / year |
|
ROOM DETAILS |
|||
|---|---|---|---|
| Room | Dimensions | Level | Flooring |
| Living room | 10.10 x 22.1 P | Ground Floor | Carpet |
| Washroom | 5.5 x 3.10 P | Ground Floor | Ceramic tiles |
| Kitchen | 13.1 x 10.5 P | Ground Floor | Floating floor |
| Dining room | 7.9 x 10.5 P | Ground Floor | Floating floor |
| Living room | 19.1 x 11.6 P | Ground Floor | Parquetry |
| Laundry room | 21.9 x 10.7 P | Basement | Concrete |
| Playroom | 26.7 x 11.4 P | Basement | Flexible floor coverings |
| Bathroom | 5.5 x 7.3 P | 2nd Floor | Tiles |
| Bedroom | 10.3 x 7.3 P | 2nd Floor | Parquetry |
| Bedroom | 9.0 x 13.2 P | 2nd Floor | Parquetry |
| Bedroom | 9.8 x 13.9 P | 2nd Floor | Parquetry |
| Primary bedroom | 12.11 x 13.9 P | 2nd Floor | Parquetry |
|
CHARACTERISTICS |
|
|---|---|
| Cupboard | Wood, Wood, Wood, Wood, Wood |
| Heating system | Air circulation, Air circulation, Air circulation, Air circulation, Air circulation |
| Water supply | Municipality, Municipality, Municipality, Municipality, Municipality |
| Heating energy | Electricity, Natural gas, Electricity, Natural gas, Electricity, Natural gas, Electricity, Natural gas, Electricity, Natural gas |
| Windows | PVC, PVC, PVC, PVC, PVC |
| Foundation | Other, Other, Other, Other, Other |
| Hearth stove | Wood fireplace, Wood fireplace, Wood fireplace, Wood fireplace, Wood fireplace |
| Siding | Brick, Vinyl, Brick, Vinyl, Brick, Vinyl, Brick, Vinyl, Brick, Vinyl |
| Pool | Above-ground, Above-ground, Above-ground, Above-ground, Above-ground |
| Proximity | Highway, Park - green area, Elementary school, High school, Public transport, Daycare centre, Highway, Park - green area, Elementary school, High school, Public transport, Daycare centre, Highway, Park - green area, Elementary school, High school, Public transport, Daycare centre, Highway, Park - green area, Elementary school, High school, Public transport, Daycare centre, Highway, Park - green area, Elementary school, High school, Public transport, Daycare centre |
| Basement | 6 feet and over, Partially finished, 6 feet and over, Partially finished, 6 feet and over, Partially finished, 6 feet and over, Partially finished, 6 feet and over, Partially finished |
| Sewage system | Municipal sewer, Municipal sewer, Municipal sewer, Municipal sewer, Municipal sewer |
| Zoning | Residential, Residential, Residential, Residential, Residential |
| Driveway | Concrete, Concrete, Concrete, Concrete, Concrete |