380 Rue de Chalifoux, Gatineau (Gatineau), QC J8R2Y3 $499,900
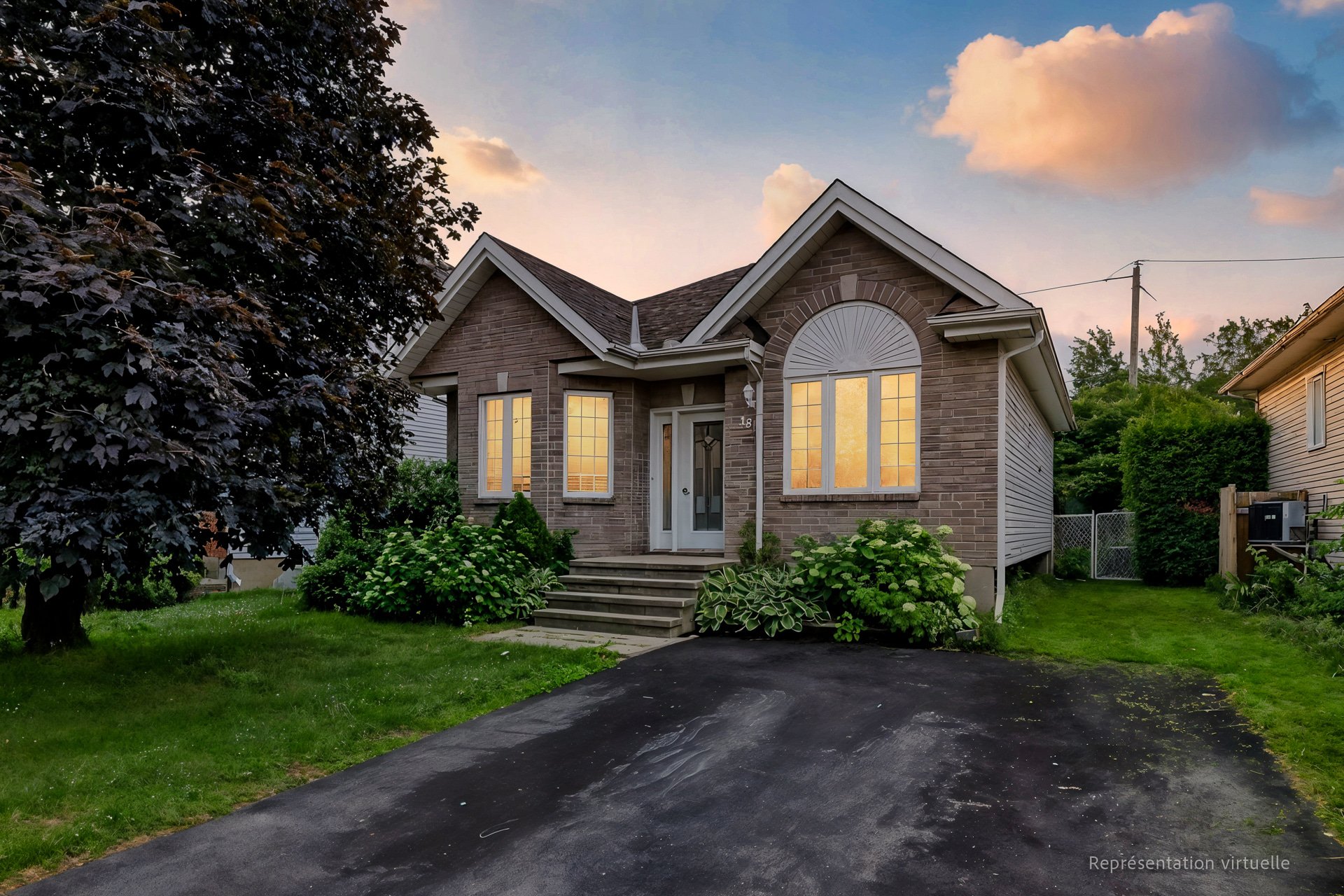
Frontage
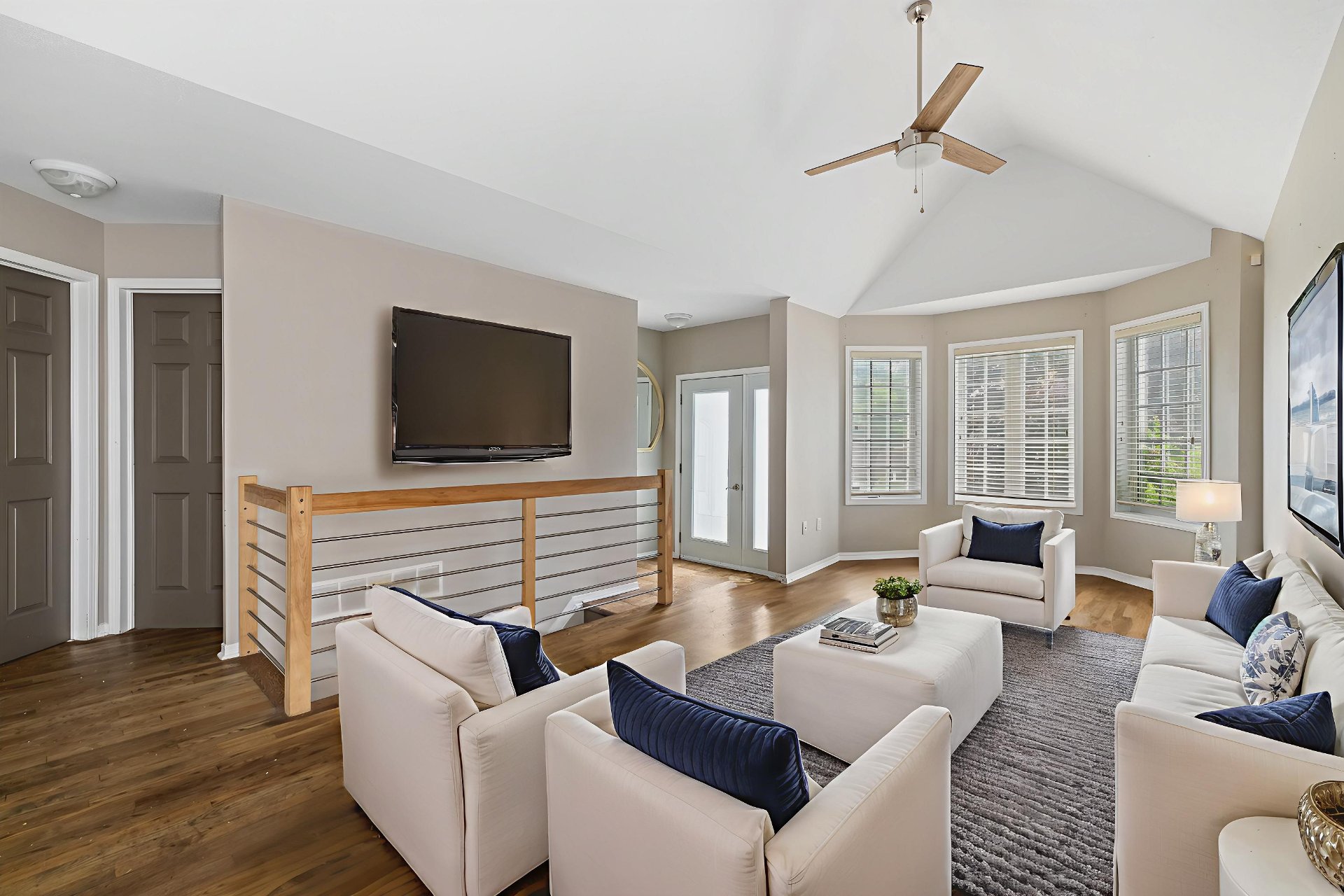
Living room
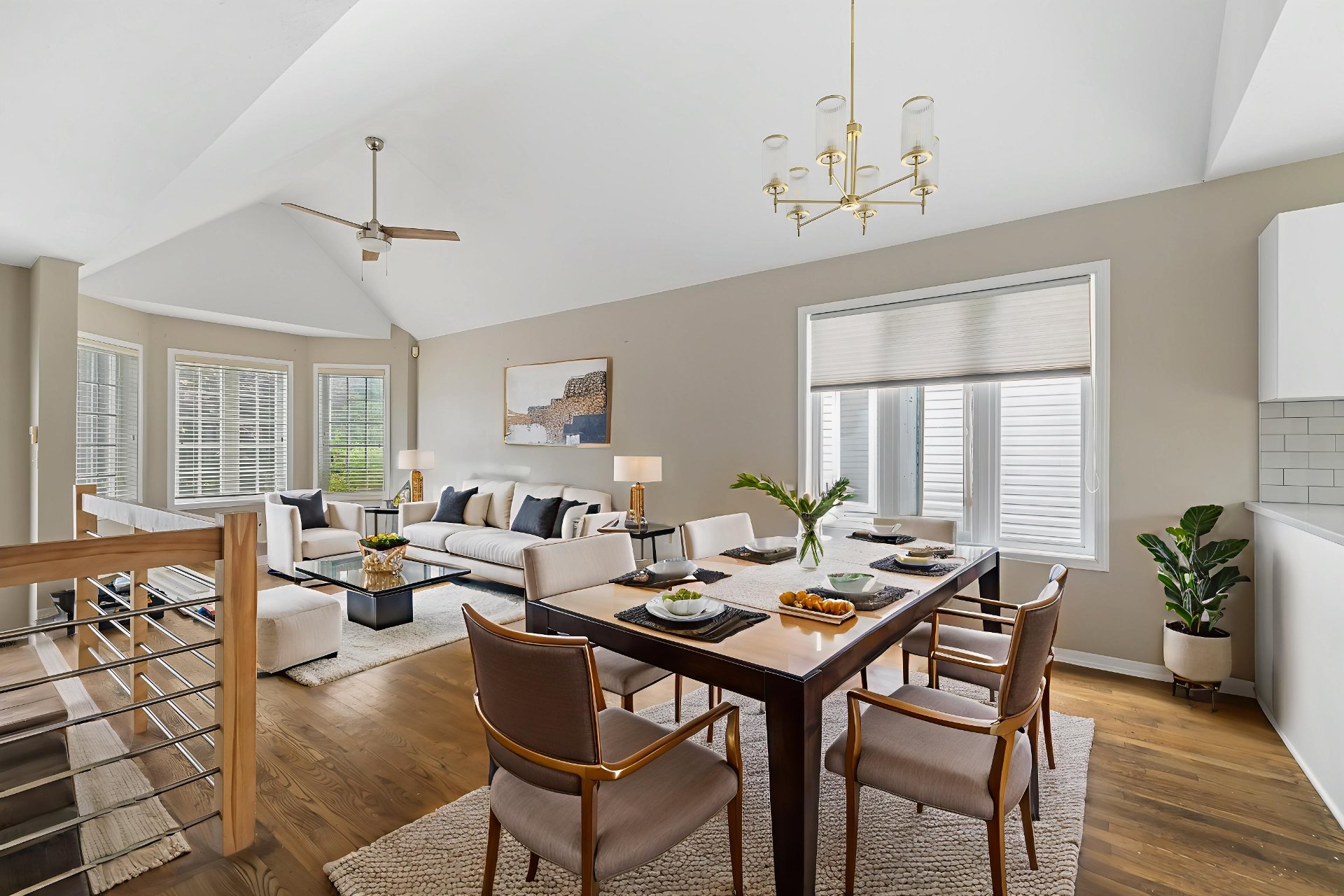
Dining room
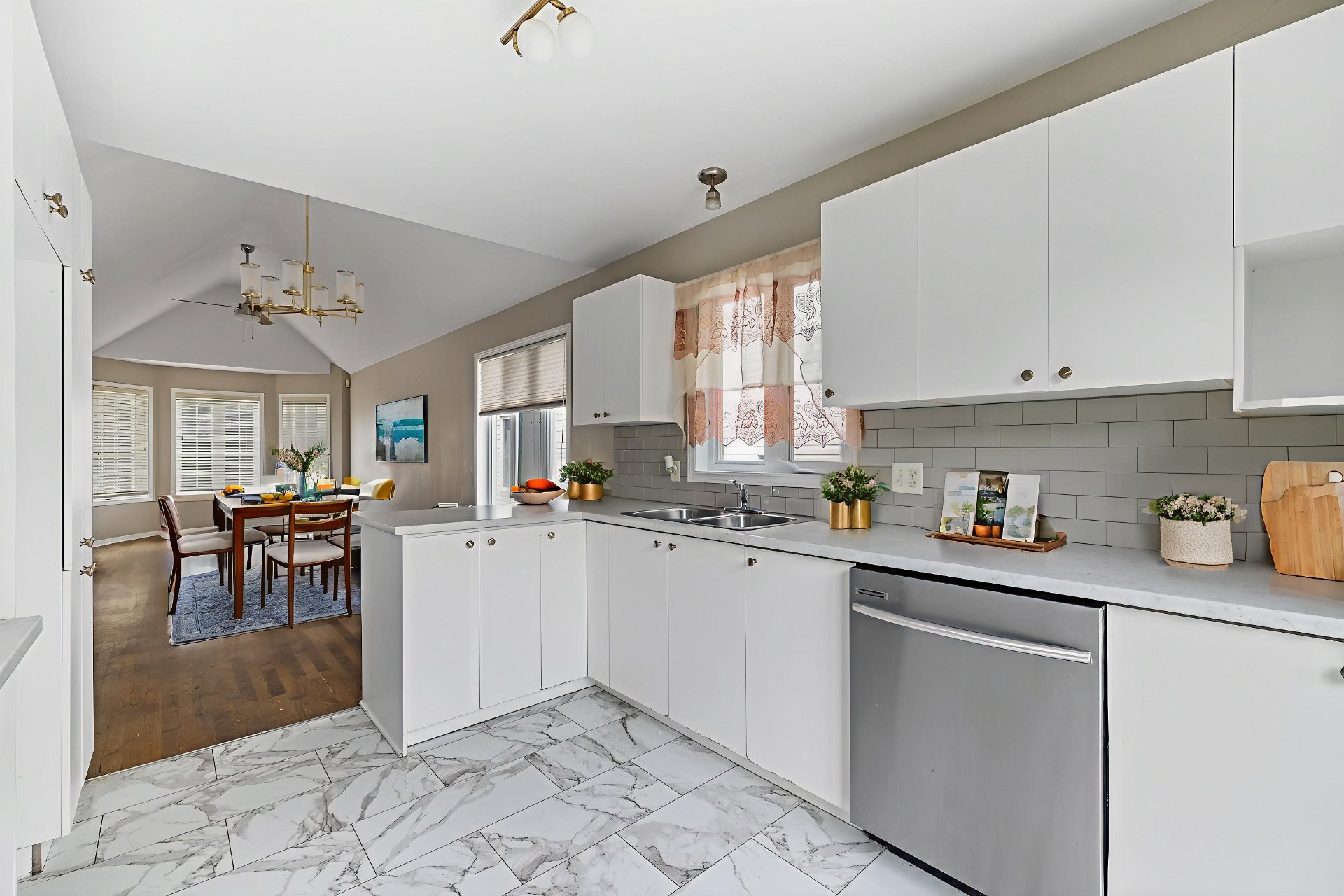
Kitchen
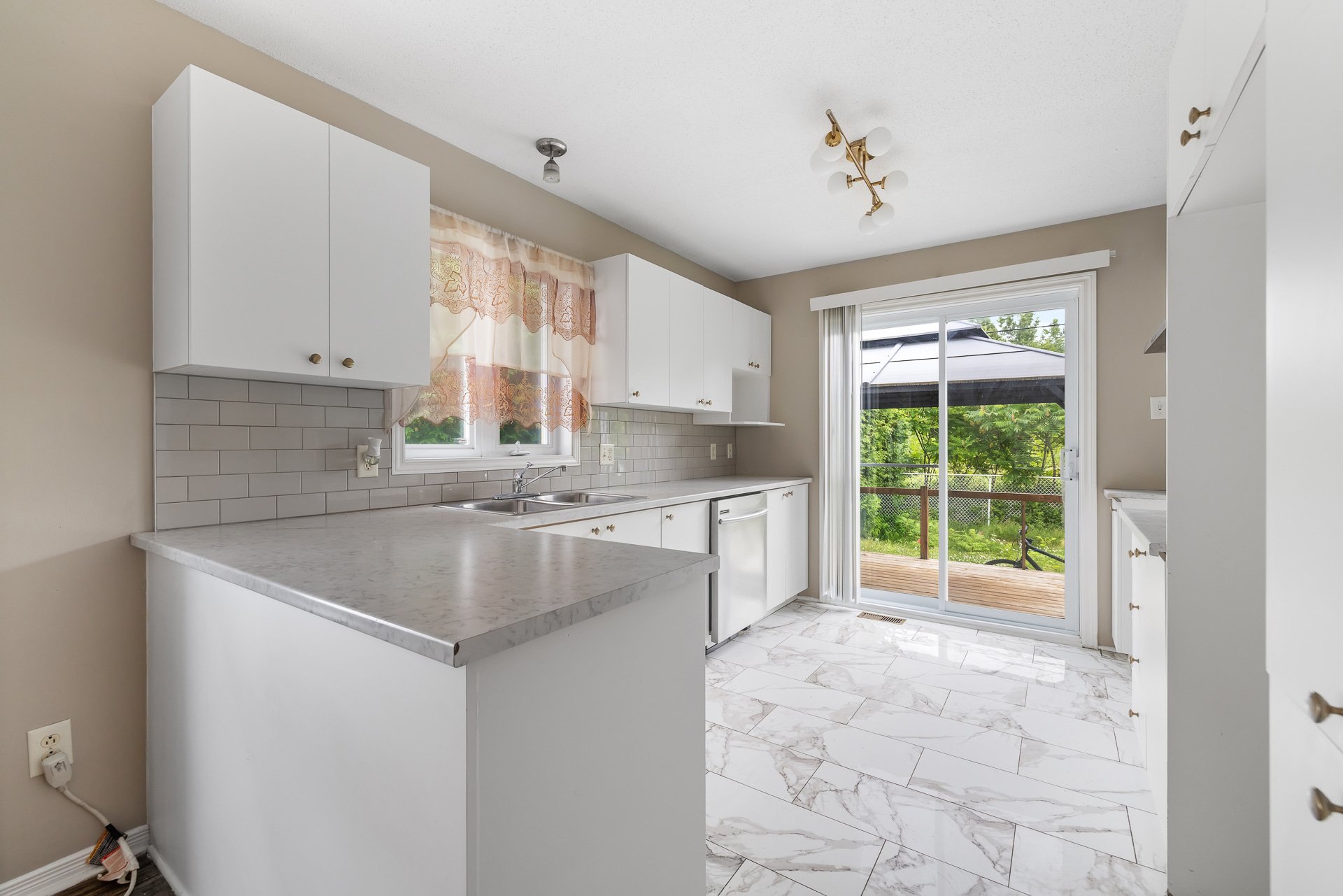
Kitchen
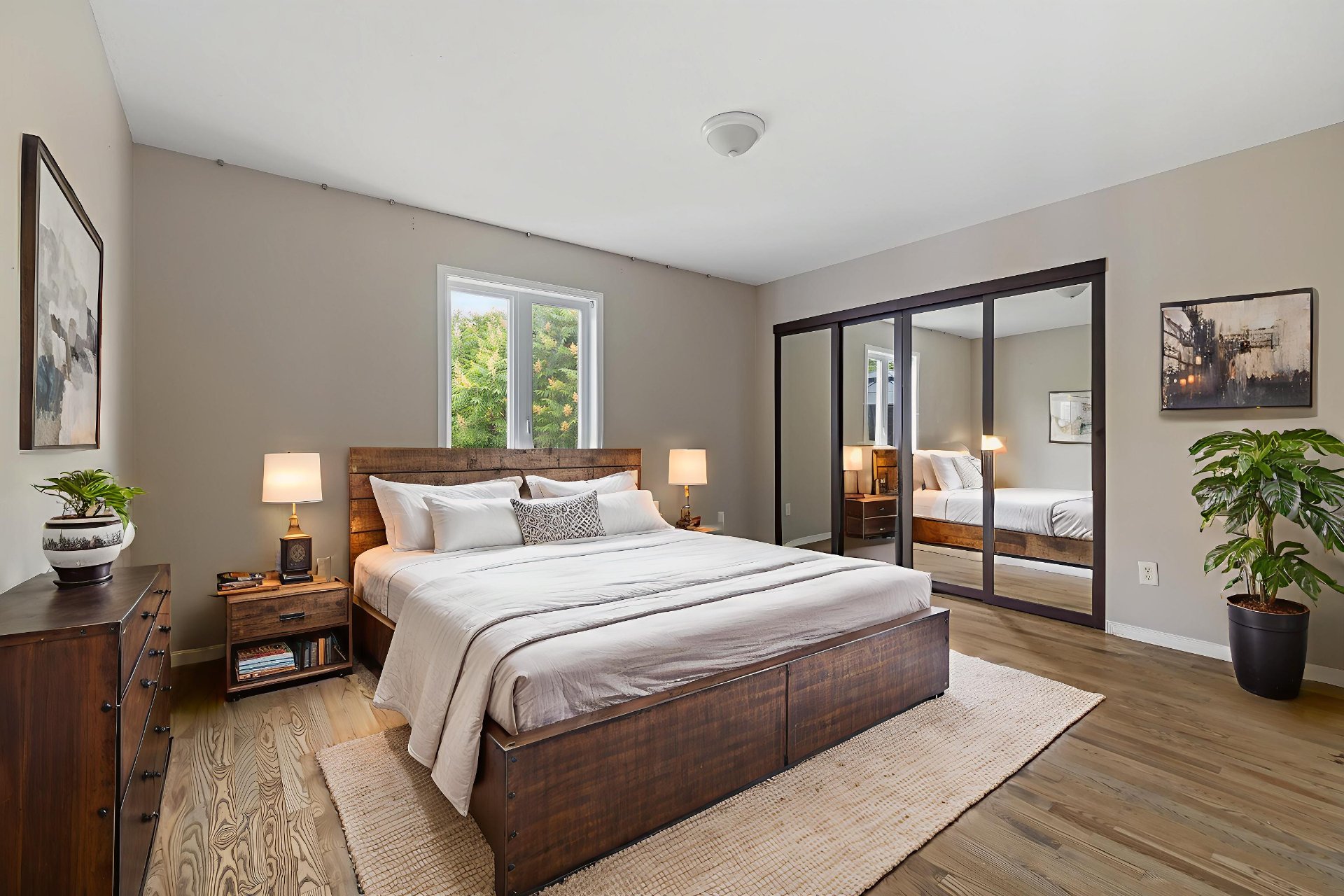
Primary bedroom
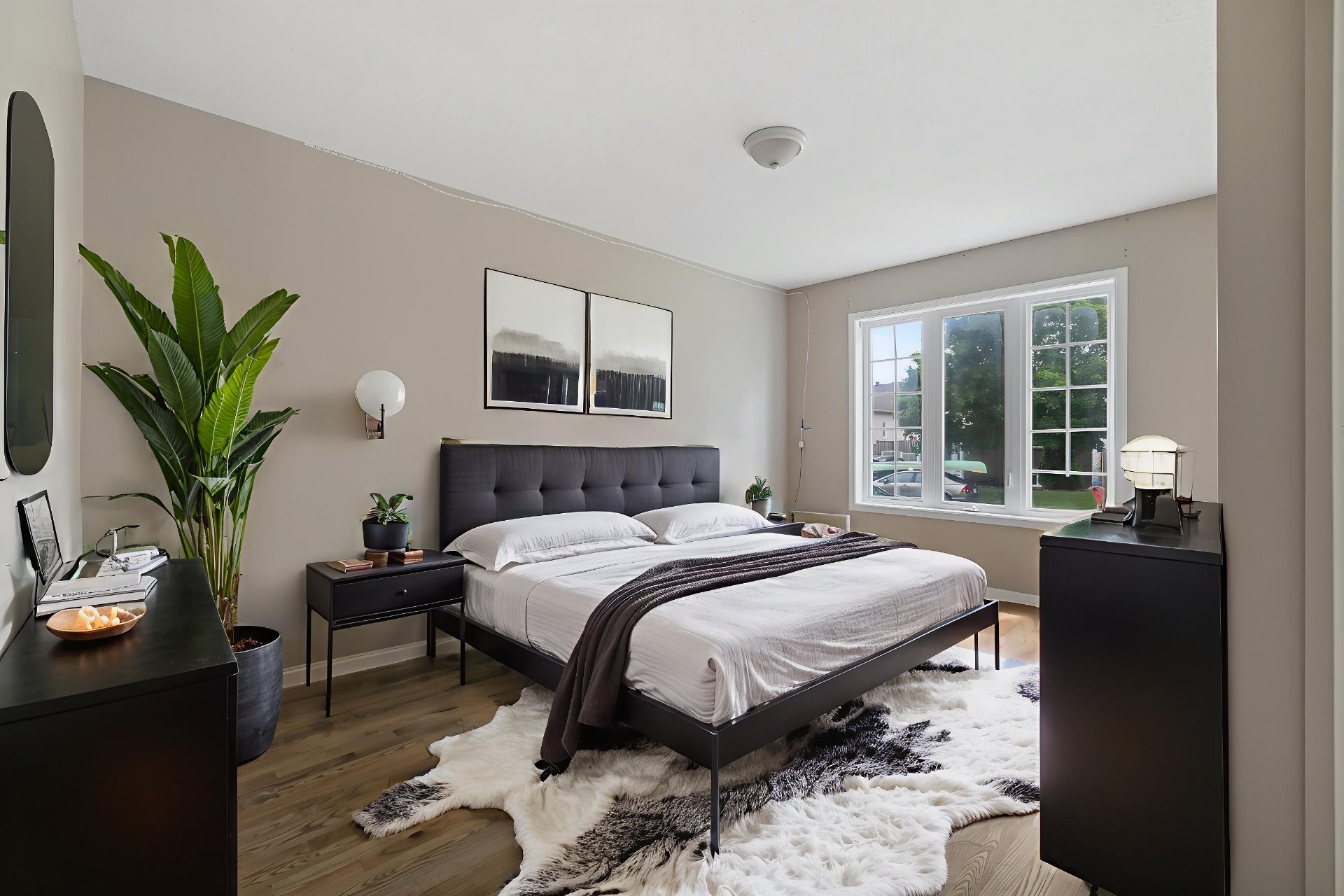
Bedroom
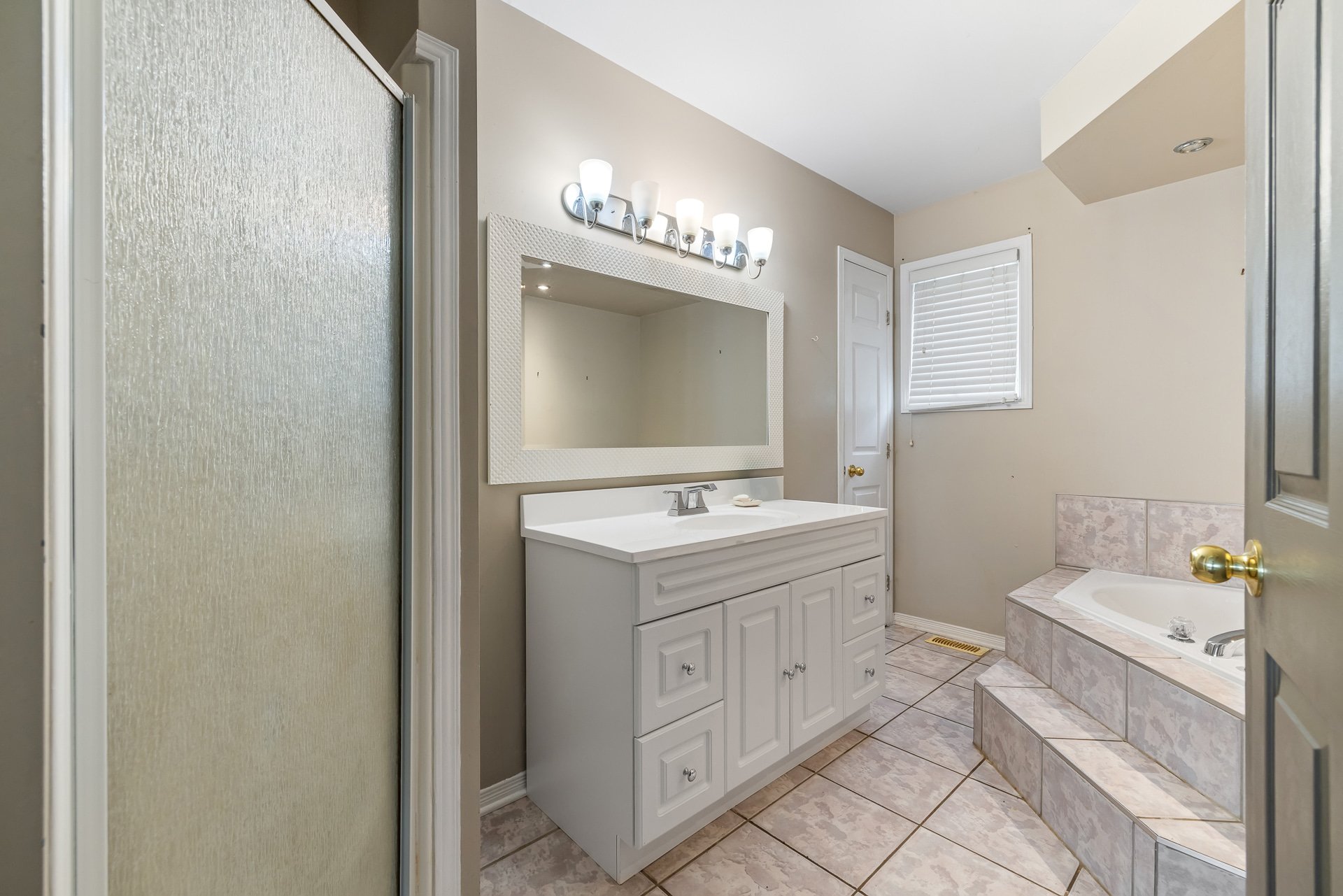
Bathroom
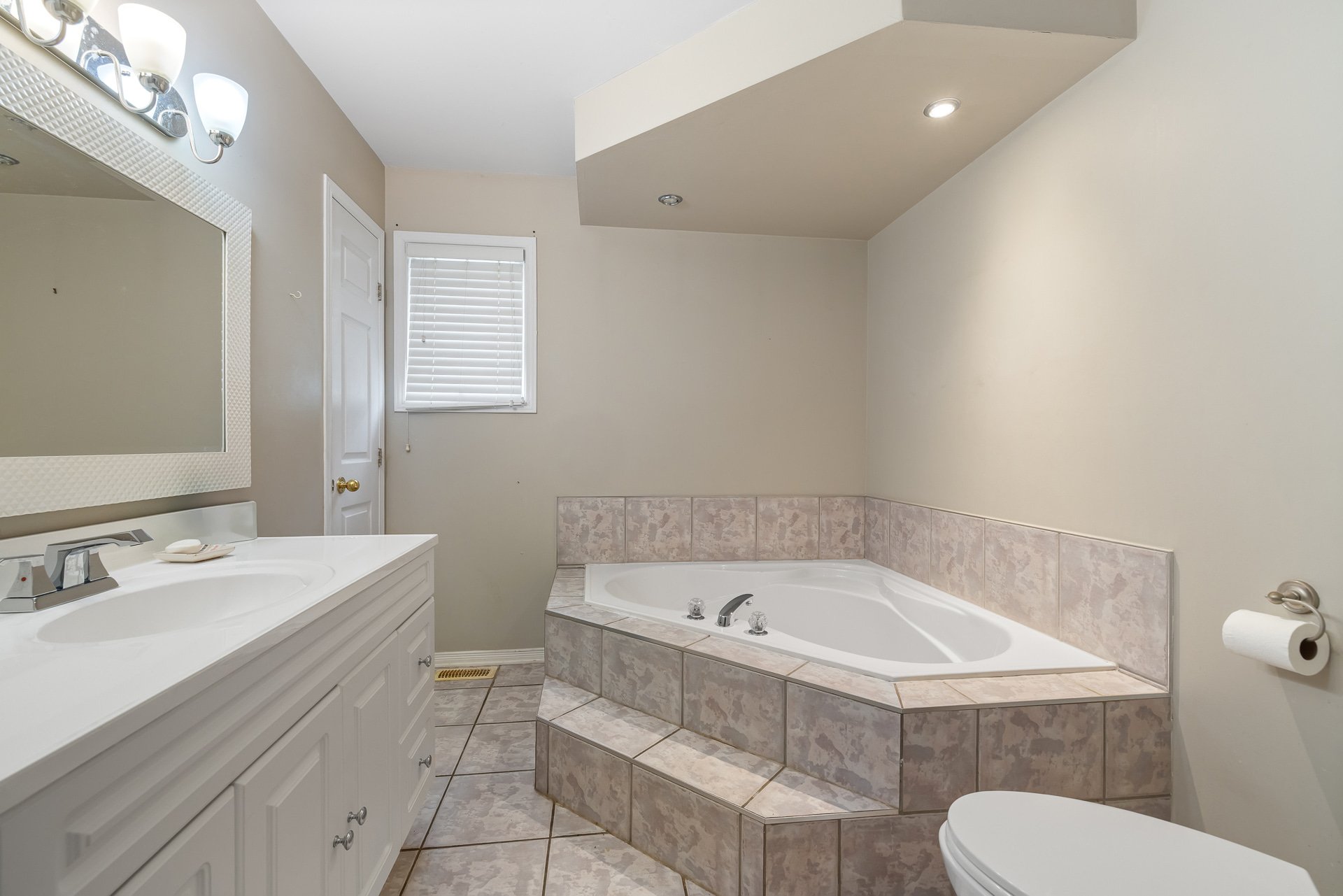
Bathroom
|
|
Description
Move-in ready home located in a family neighborhood! This warm and inviting property features an open-concept layout filled with natural light! It includes three large spacious bedrooms, two full bathrooms, and a fully finished basement offering endless possibilities. Enjoy the beautiful backyard with no rear neighbors, perfect for relaxing in complete privacy! Don't miss your chance, call me at 819-962-7764!
- Open-concept layout
- Three large and spacious bedrooms
- Two full bathrooms
- Fully finished basement
- Landscaped backyard with no rear neighbors
- Family-friendly neighborhood, close to all amenities
- Roof redone in 2020
- Shower renovated in 2023
- New bathroom vanity (2025)
- Three large and spacious bedrooms
- Two full bathrooms
- Fully finished basement
- Landscaped backyard with no rear neighbors
- Family-friendly neighborhood, close to all amenities
- Roof redone in 2020
- Shower renovated in 2023
- New bathroom vanity (2025)
Inclusions: Dishwasher, gazebo, portable air conditioner
Exclusions : Furnace and water heater rented
| BUILDING | |
|---|---|
| Type | Bungalow |
| Style | Detached |
| Dimensions | 0x0 |
| Lot Size | 3681 PC |
| EXPENSES | |
|---|---|
| Municipal Taxes (2025) | $ 3449 / year |
| School taxes (2024) | $ 269 / year |
|
ROOM DETAILS |
|||
|---|---|---|---|
| Room | Dimensions | Level | Flooring |
| Hallway | 6.1 x 5.8 P | Ground Floor | Ceramic tiles |
| Living room | 18.4 x 9.10 P | Ground Floor | Wood |
| Dining room | 16.5 x 7.11 P | Ground Floor | Wood |
| Kitchen | 11.11 x 9.8 P | Ground Floor | Tiles |
| Primary bedroom | 13.3 x 11.7 P | Ground Floor | Wood |
| Bedroom | 16.2 x 11.2 P | Ground Floor | Wood |
| Bathroom | 12.3 x 8.1 P | Ground Floor | Ceramic tiles |
| Family room | 23.3 x 20.1 P | Basement | Floating floor |
| Bedroom | 15.10 x 9.8 P | Basement | Floating floor |
| Home office | 7.7 x 6.7 P | Basement | Floating floor |
| Bathroom | 15.10 x 9.9 P | Basement | Ceramic tiles |
| Storage | 17.6 x 5.9 P | Basement | Concrete |
|
CHARACTERISTICS |
|
|---|---|
| Basement | 6 feet and over, Finished basement |
| Heating system | Air circulation |
| Driveway | Asphalt |
| Roofing | Asphalt shingles |
| Proximity | Bicycle path, Cegep, Daycare centre, Elementary school, High school, Highway, Hospital, Park - green area, Public transport |
| Siding | Brick, Vinyl |
| Window type | Crank handle, French window |
| Landscaping | Fenced, Landscape |
| Topography | Flat |
| Cupboard | Melamine |
| Sewage system | Municipal sewer |
| Water supply | Municipality |
| Heating energy | Natural gas |
| Distinctive features | No neighbours in the back |
| Parking | Outdoor |
| Foundation | Poured concrete |
| Equipment available | Private yard |
| Windows | PVC |
| Zoning | Residential |
| Bathroom / Washroom | Seperate shower |
| Rental appliances | Water heater |