401 Rue de Cannes, Gatineau (Gatineau), QC J8T5M4 $1,149,900
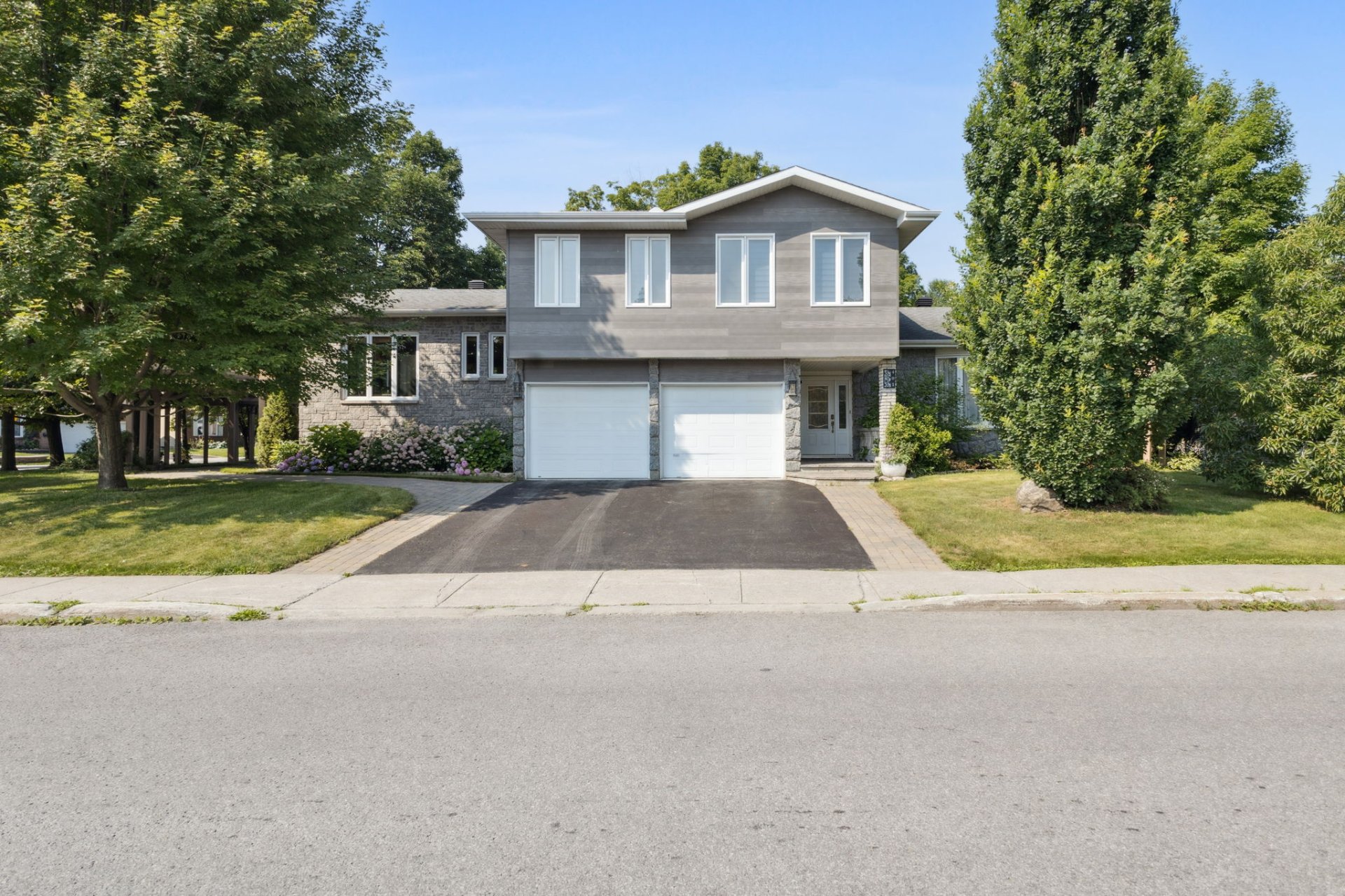
Frontage
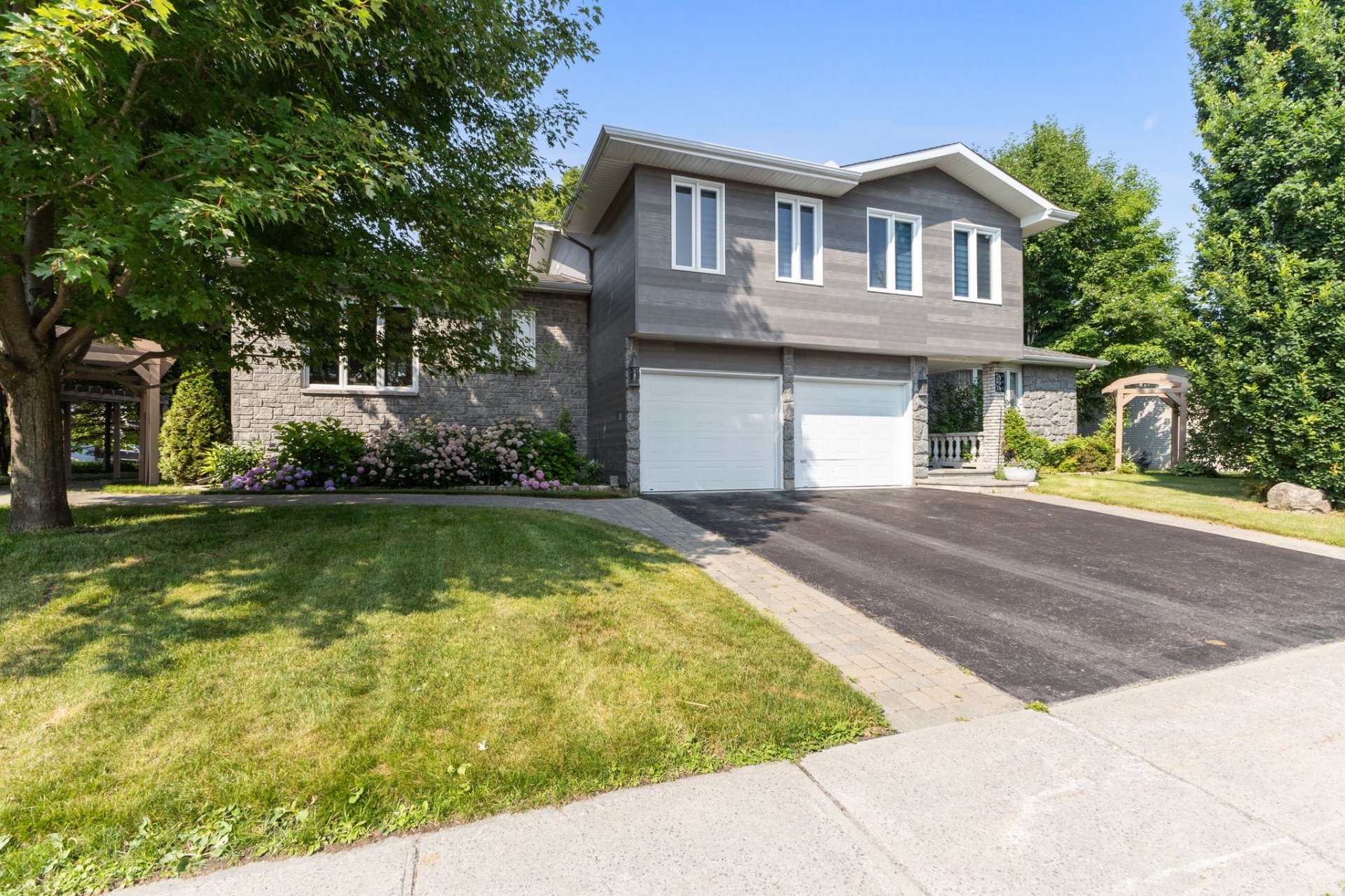
Frontage
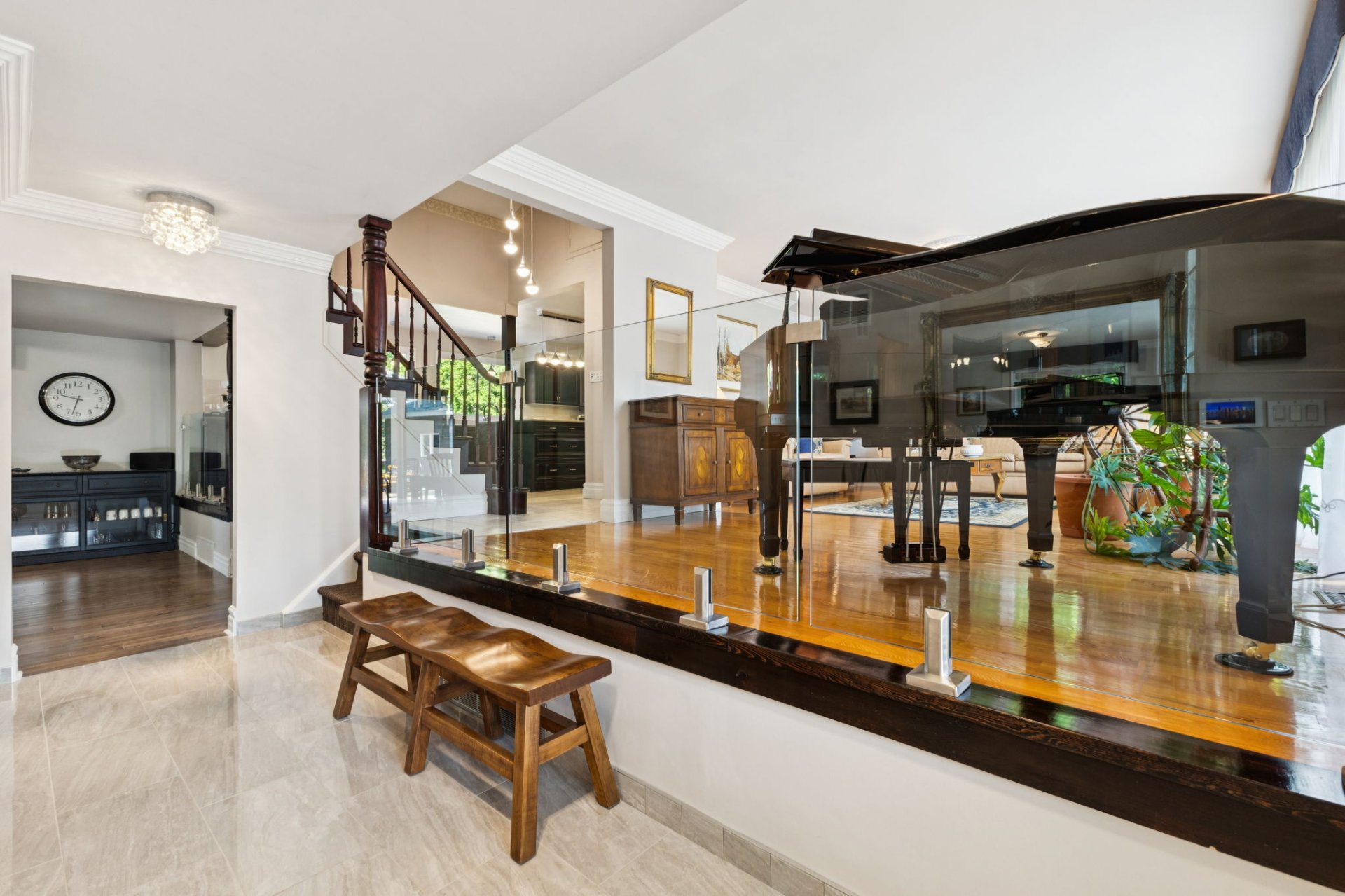
Hallway
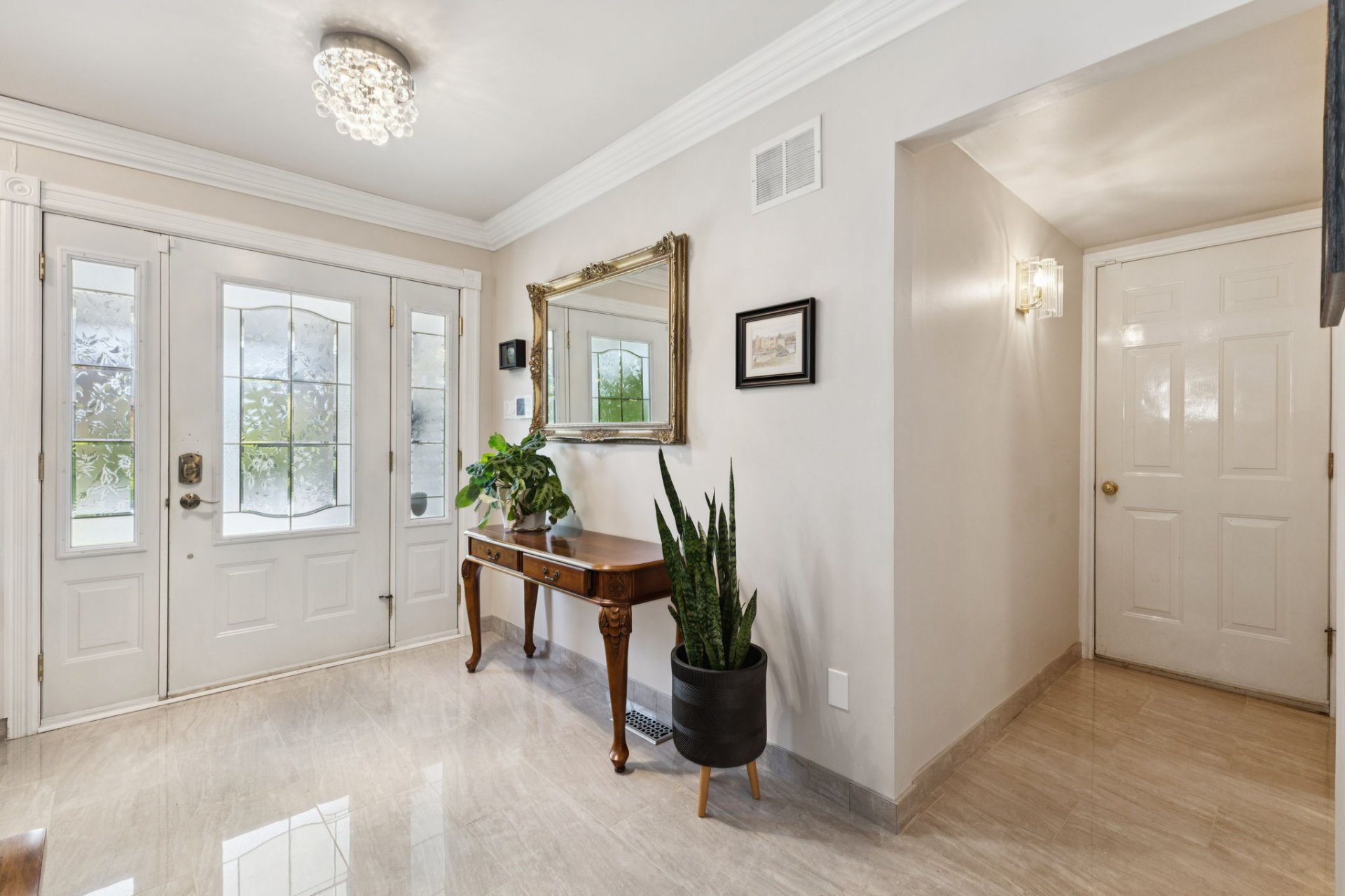
Hallway
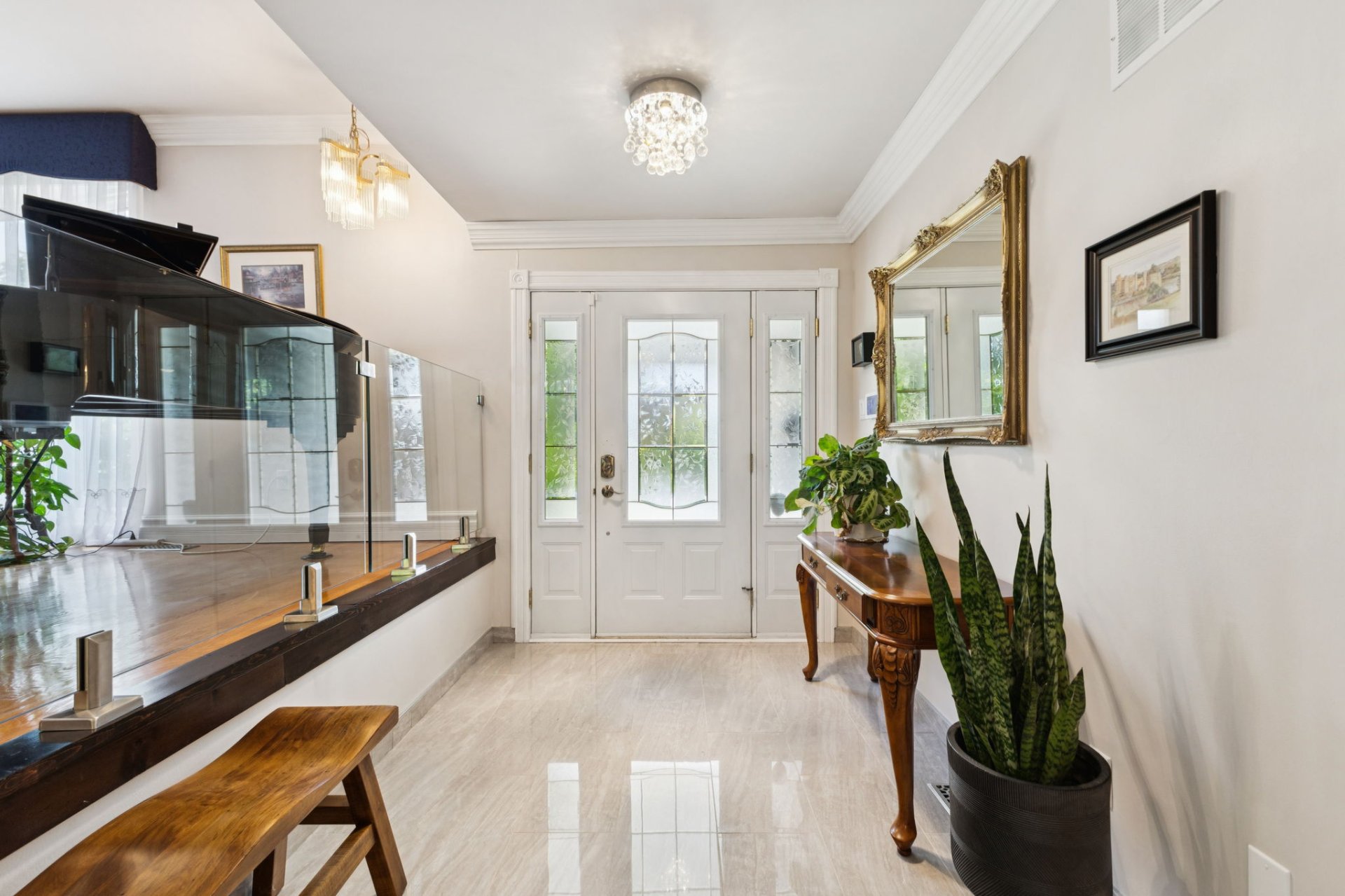
Hallway
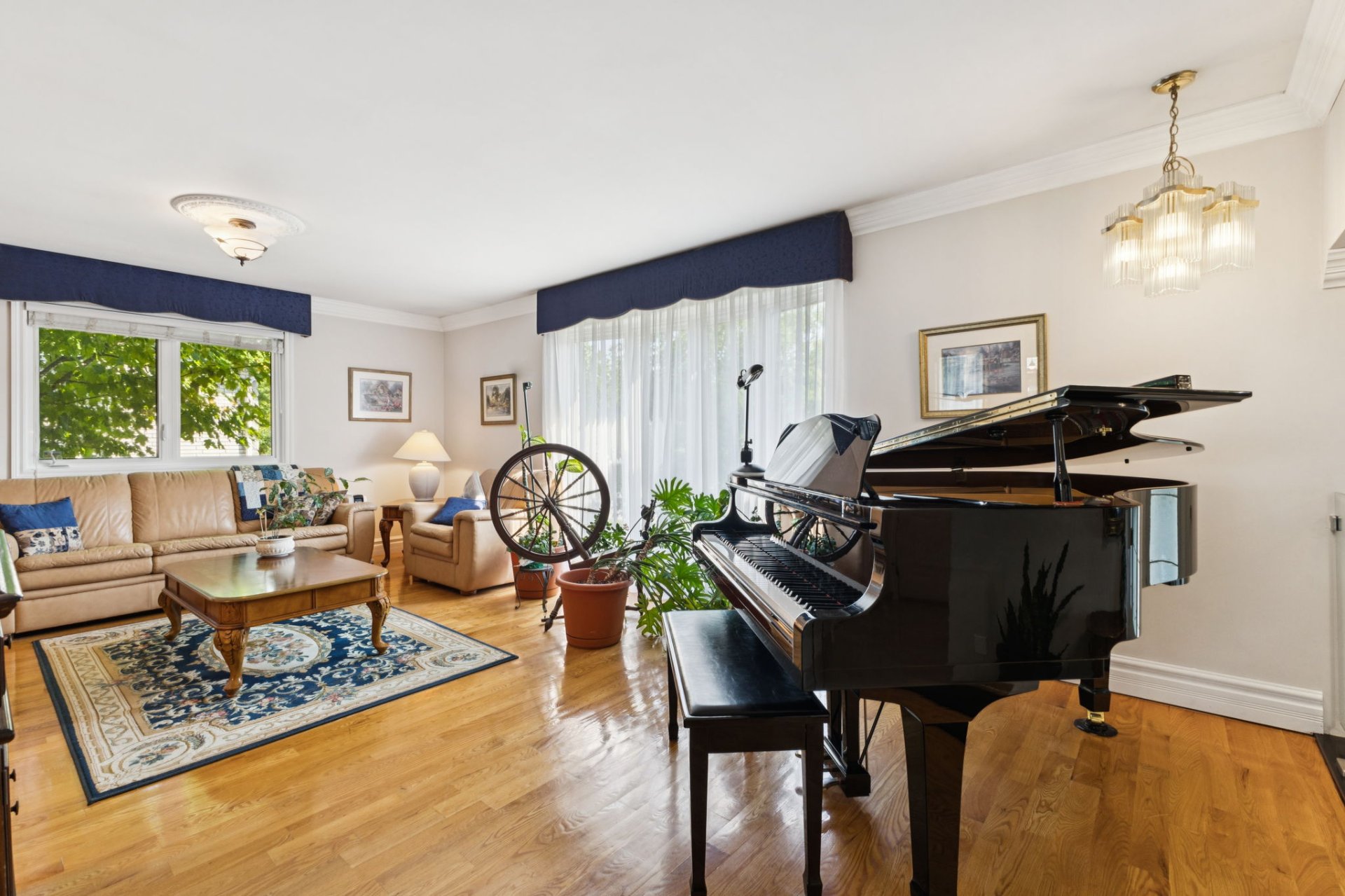
Living room
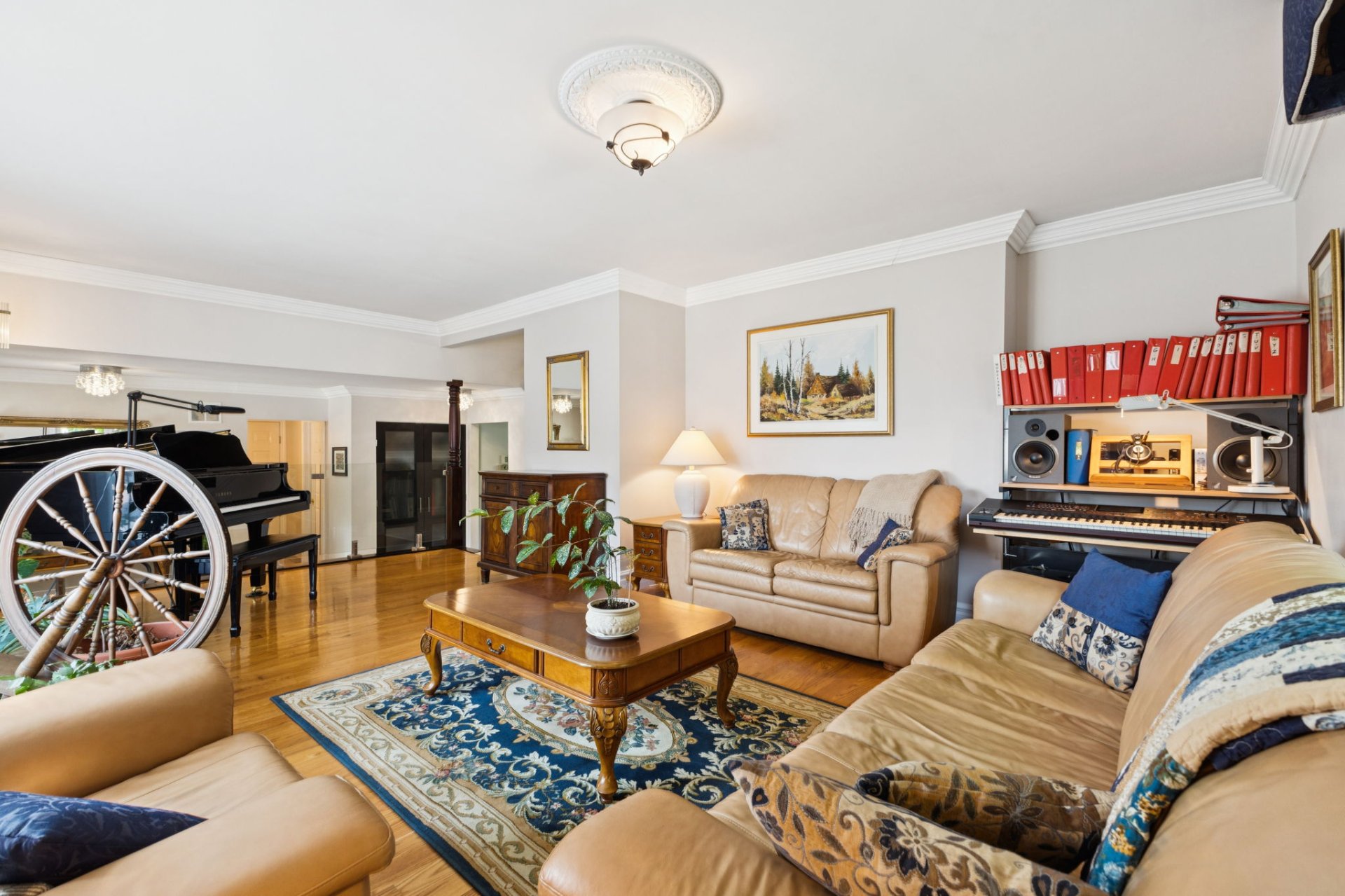
Living room
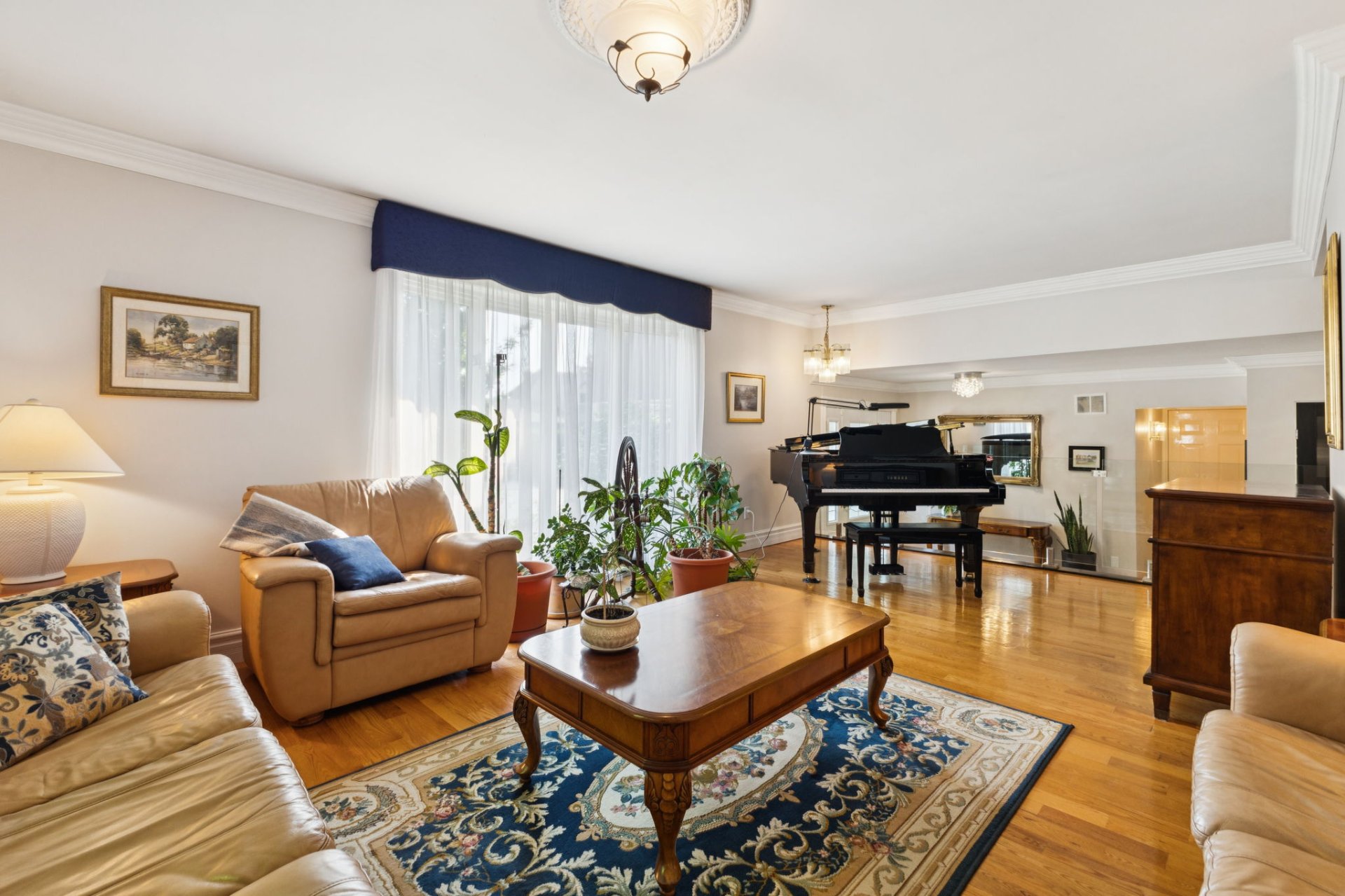
Living room
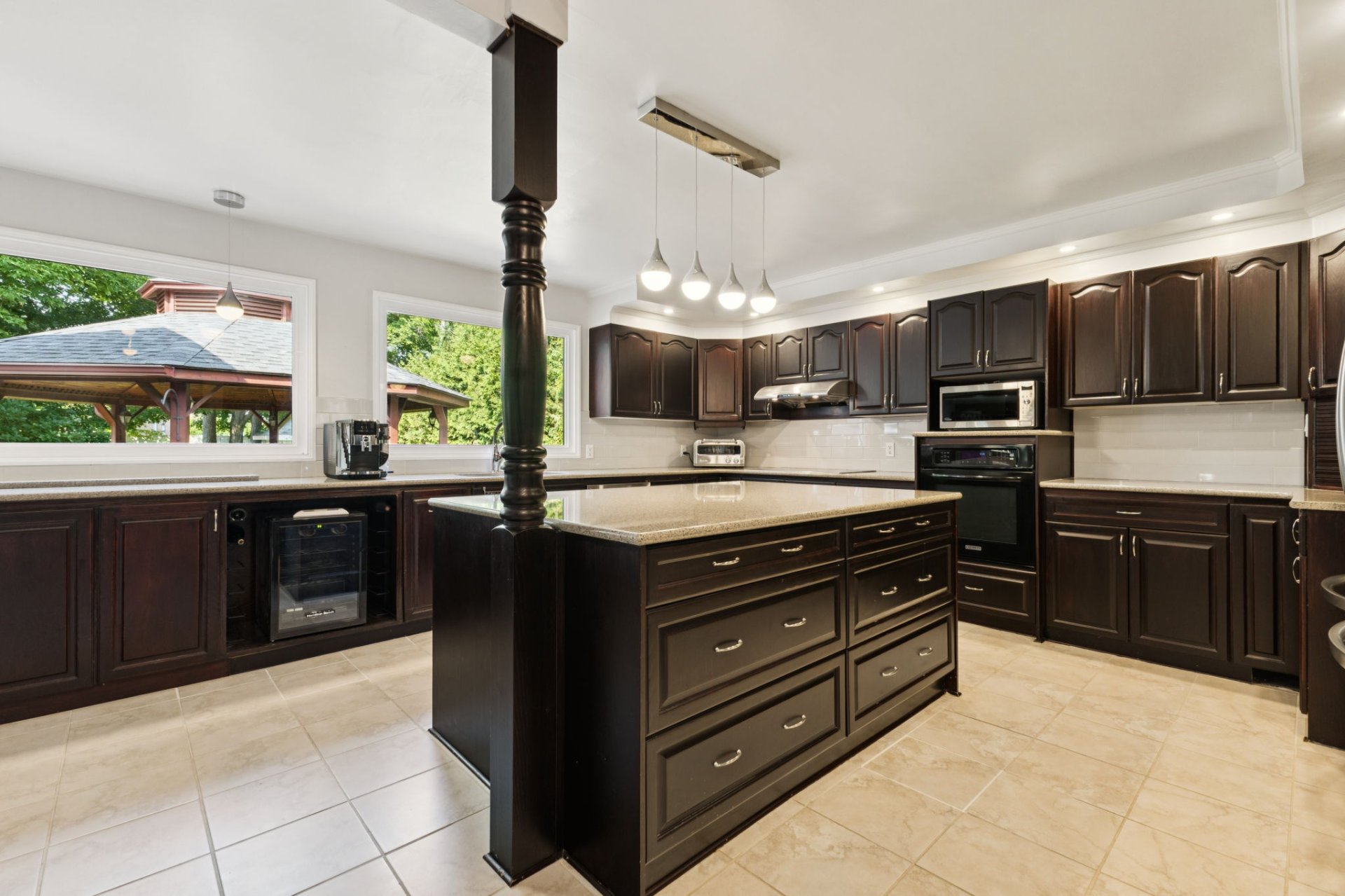
Kitchen
|
|
Description
Exceptional property located in the prestigious Côte d'Azur sector of Gatineau. Spacious 4-bedroom home, including a master suite with a living room, walk-in closet, and en-suite bathroom. 3,500 sq ft of living space. Large 15,825 sq ft corner lot. 2.5 bathrooms, fully finished basement, attached double garage + large rear garage. Ideal for families looking for space and a prime location!
- Highly sought-after area: Côte d'Azur, Gatineau
- Corner lot of 15,825 sq ft (1,470.30 m²)
- Living area: 3,500 sq ft
- 4 bedrooms
- Master suite with private living room, walk-in closet,
and en-suite bathroom
- 2.5 bathrooms
- Large, fully finished basement
- Attached double garage
- Large additional garage in the backyard
- Ideal property for a large family or business owner
(possibility of creating a home office with an outdoor
exit).
- Corner lot of 15,825 sq ft (1,470.30 m²)
- Living area: 3,500 sq ft
- 4 bedrooms
- Master suite with private living room, walk-in closet,
and en-suite bathroom
- 2.5 bathrooms
- Large, fully finished basement
- Attached double garage
- Large additional garage in the backyard
- Ideal property for a large family or business owner
(possibility of creating a home office with an outdoor
exit).
Inclusions: Dishwasher, 2 refrigerators, cooktop, built-in oven, wine cellar in the kitchen, furnace, central A/C, 3 garage motors with controls, hot water tank, blinds, central vacuum.
Exclusions : Pool table, Piano.
| BUILDING | |
|---|---|
| Type | Two or more storey |
| Style | Detached |
| Dimensions | 31x69 P |
| Lot Size | 1472.3 MC |
| EXPENSES | |
|---|---|
| Municipal Taxes (2025) | $ 7303 / year |
| School taxes (2025) | $ 1099 / year |
|
ROOM DETAILS |
|||
|---|---|---|---|
| Room | Dimensions | Level | Flooring |
| Hallway | 6.10 x 16.2 P | Ground Floor | Ceramic tiles |
| Living room | 21.4 x 14.11 P | Ground Floor | Wood |
| Kitchen | 21.3 x 14.1 P | Ground Floor | Ceramic tiles |
| Dining room | 13.4 x 26.6 P | Ground Floor | Wood |
| Laundry room | 6.2 x 7.9 P | Ground Floor | Ceramic tiles |
| Family room | 20.9 x 22.3 P | Ground Floor | Wood |
| Washroom | 6.2 x 7.1 P | Ground Floor | Ceramic tiles |
| Primary bedroom | 13.1 x 15.4 P | 2nd Floor | Wood |
| Bathroom | 13.1 x 4.11 P | 2nd Floor | Ceramic tiles |
| Living room | 11.0 x 11.4 P | 2nd Floor | Wood |
| Walk-in closet | 9.4 x 6.11 P | 2nd Floor | Wood |
| Bedroom | 21.9 x 10.10 P | 2nd Floor | Wood |
| Bedroom | 22.11 x 13.2 P | 2nd Floor | Wood |
| Bedroom | 12.10 x 16.5 P | 2nd Floor | Wood |
| Bathroom | 9.10 x 11.6 P | 2nd Floor | Ceramic tiles |
| Family room | 20.9 x 22.3 P | Basement | |
| Playroom | 15.9 x 20.0 P | Basement | Floating floor |
| Sewing room | 14.9 x 17.5 P | Basement | PVC |
|
CHARACTERISTICS |
|
|---|---|
| Basement | 6 feet and over, Finished basement |
| Bathroom / Washroom | Adjoining to primary bedroom, Seperate shower |
| Heating system | Air circulation |
| Siding | Aluminum, Brick |
| Driveway | Asphalt, Double width or more |
| Roofing | Asphalt shingles |
| Garage | Attached |
| Proximity | Bicycle path, Cegep, Daycare centre, Elementary school, Golf, High school, Highway, Hospital, Park - green area, Public transport, University |
| Equipment available | Central air conditioning, Electric garage door |
| Topography | Flat |
| Parking | Garage, Outdoor |
| Hearth stove | Gaz fireplace, Wood burning stove |
| Sewage system | Municipal sewer |
| Water supply | Municipality |
| Heating energy | Natural gas |
| Foundation | Poured concrete |
| Zoning | Residential |
| Distinctive features | Street corner |