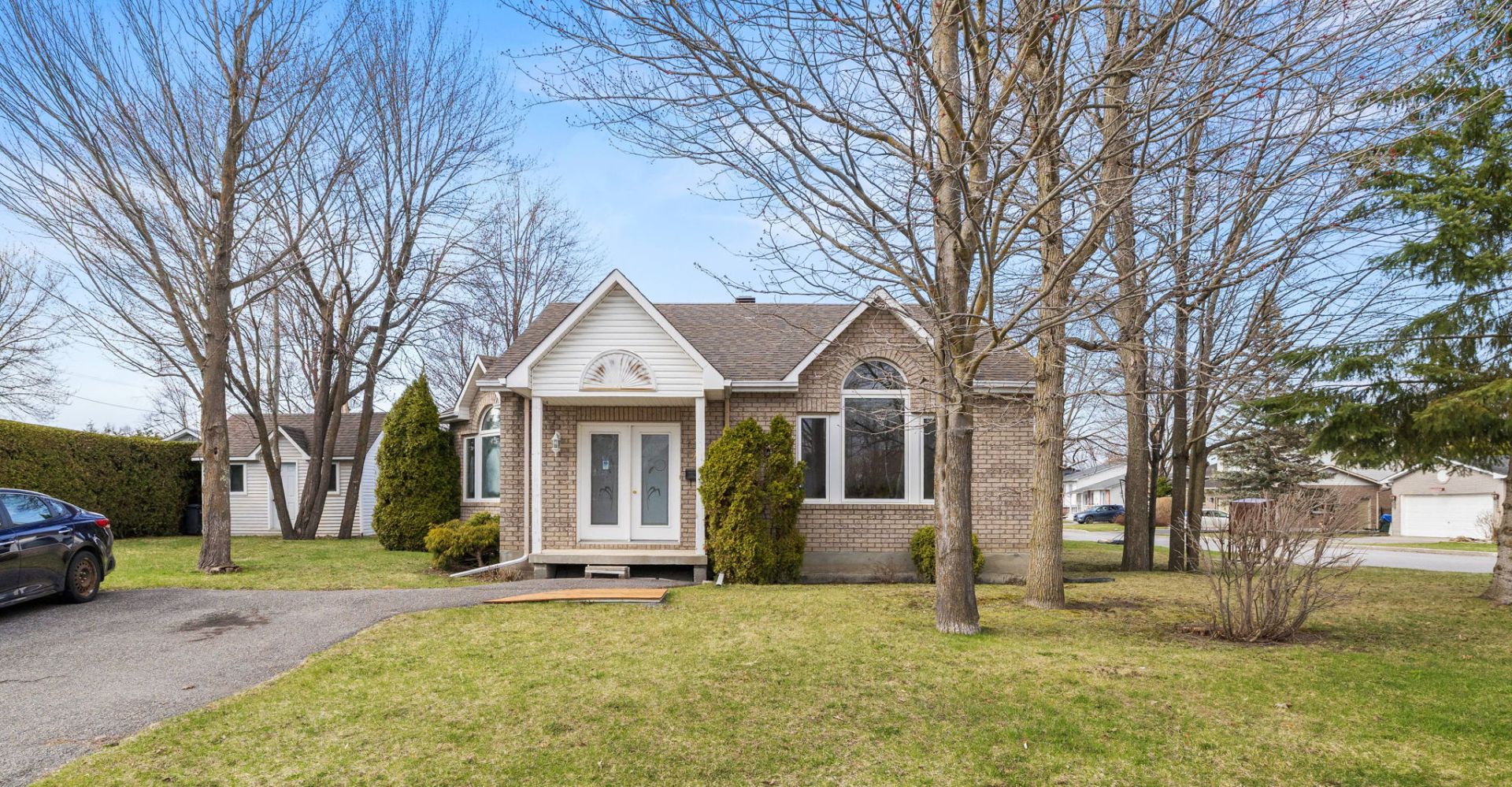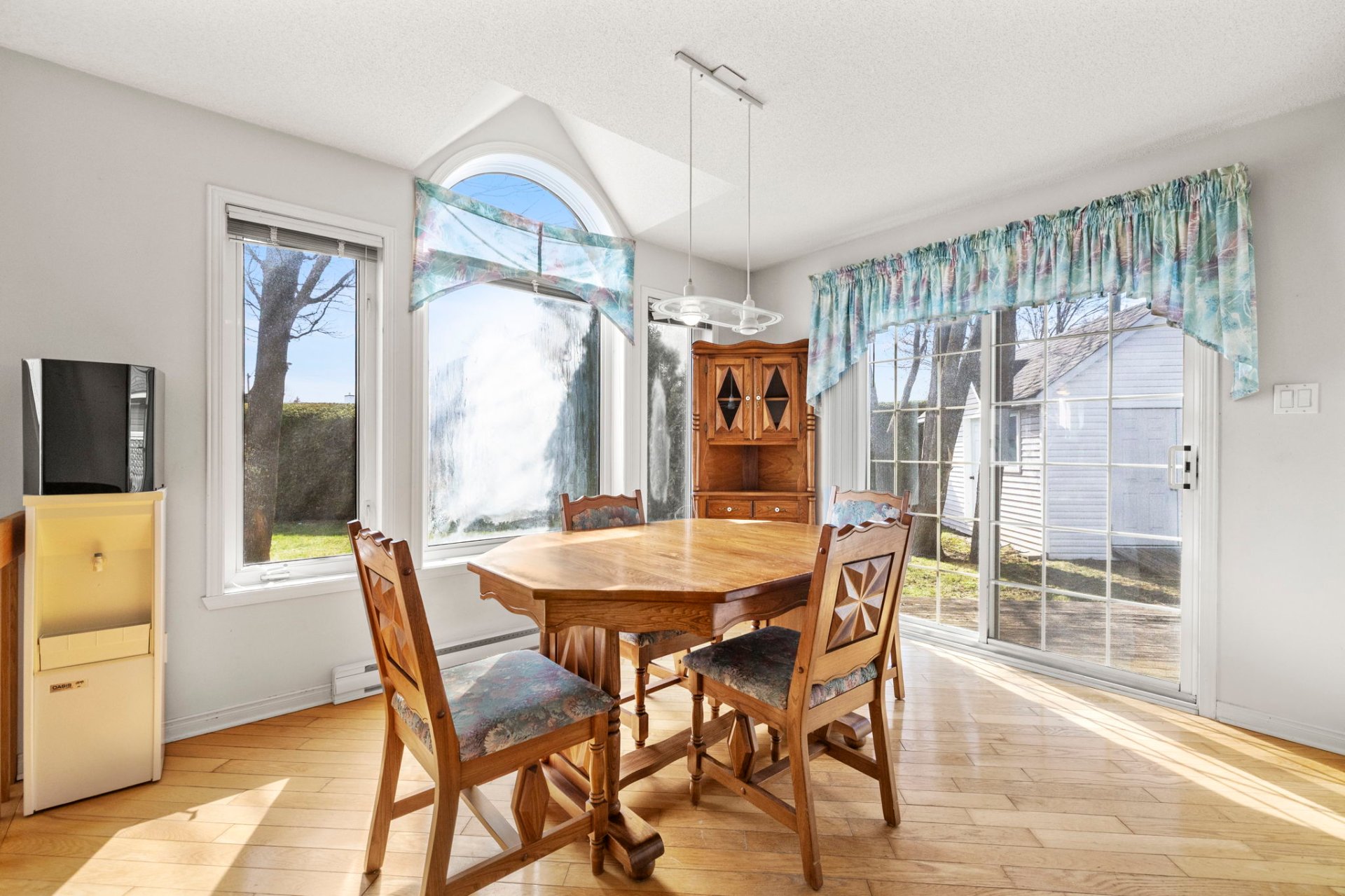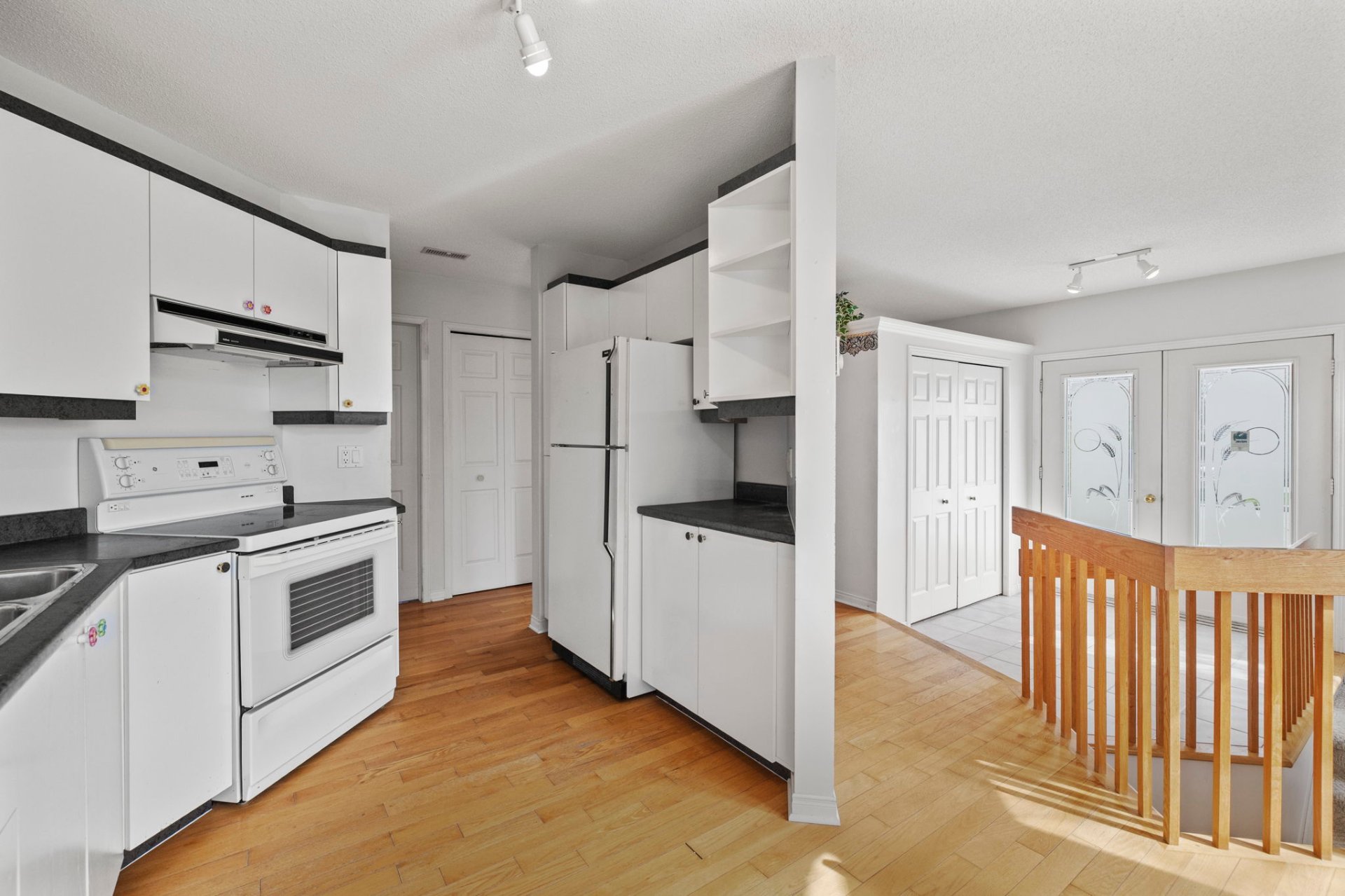48 Rue des Lavandes, Gatineau (Gatineau), QC J8R2B8 $409,900

Frontage

Hallway

Living room

Living room

Living room

Dining room

Kitchen

Dining room

Kitchen
|
|
Description
Charming 3-bedroom property, including 2 on the main floor, located in a peaceful and sought-after family neighborhood. Well laid out and filled with natural light, it offers both comfort and tranquility. The dining room opens onto an outdoor terrace through a patio door, leading to a side yard perfect for enjoying sunny days. The basement, ready to be renovated to suit your needs, features a spacious family room, a workshop, a laundry area, and an additional bedroom. A home full of potential, ready to be shaped to your vision.
Located in a peaceful residential neighborhood, this
property sits on a corner lot within a sought-after
family-friendly environment.
On a quiet street, ideal for children and everyday
tranquility.
Close to several primary and secondary schools, daycares,
and neighborhood parks.
Easy access to public transportation, with bus stops just
steps away.
Essential services nearby: grocery stores, pharmacies,
restaurants, sports center, and library.
Pleasant outdoor layout with a private side yard and great
sun exposure.
Terrace adjacent to the dining room via a patio
door--perfect for outdoor meals or sunny afternoons.
Practical shed for seasonal storage or tools.
Double-width driveway with space for multiple vehicles.
Functional and well-lit interior, thanks to generous
windows throughout.
Two bedrooms on the main floor, easily accessible and
comfortable.
Third bedroom in the basement--ideal for a teen, home
office, or guest space.
Spacious basement family room with plenty of layout options.
Separate workshop and laundry room already in place for
your future projects.
Great potential to customize and transform the space to
match your vision.
The property is available immediately, making it easy to
plan a gradual renovation that fits your pace.
An opportunity to seize in a location where comfort meets
convenience.
Contact us today to schedule your visit!
property sits on a corner lot within a sought-after
family-friendly environment.
On a quiet street, ideal for children and everyday
tranquility.
Close to several primary and secondary schools, daycares,
and neighborhood parks.
Easy access to public transportation, with bus stops just
steps away.
Essential services nearby: grocery stores, pharmacies,
restaurants, sports center, and library.
Pleasant outdoor layout with a private side yard and great
sun exposure.
Terrace adjacent to the dining room via a patio
door--perfect for outdoor meals or sunny afternoons.
Practical shed for seasonal storage or tools.
Double-width driveway with space for multiple vehicles.
Functional and well-lit interior, thanks to generous
windows throughout.
Two bedrooms on the main floor, easily accessible and
comfortable.
Third bedroom in the basement--ideal for a teen, home
office, or guest space.
Spacious basement family room with plenty of layout options.
Separate workshop and laundry room already in place for
your future projects.
Great potential to customize and transform the space to
match your vision.
The property is available immediately, making it easy to
plan a gradual renovation that fits your pace.
An opportunity to seize in a location where comfort meets
convenience.
Contact us today to schedule your visit!
Inclusions:
Exclusions : N/A
| BUILDING | |
|---|---|
| Type | Bungalow |
| Style | Detached |
| Dimensions | 9.16x10.38 M |
| Lot Size | 6670 PC |
| EXPENSES | |
|---|---|
| Municipal Taxes (2025) | $ 3214 / year |
| School taxes (2024) | $ 250 / year |
|
ROOM DETAILS |
|||
|---|---|---|---|
| Room | Dimensions | Level | Flooring |
| Hallway | 9.7 x 7.5 P | Ground Floor | Ceramic tiles |
| Dining room | 12.3 x 8.5 P | Ground Floor | Wood |
| Kitchen | 16.3 x 9.9 P | Ground Floor | Wood |
| Living room | 11.9 x 16.3 P | Ground Floor | Wood |
| Bathroom | 11.9 x 7.11 P | Ground Floor | Ceramic tiles |
| Primary bedroom | 12.1 x 12.9 P | Ground Floor | Carpet |
| Bedroom | 10.3 x 11.1 P | Ground Floor | Carpet |
| Family room | 24.10 x 20.6 P | Basement | Concrete |
| Bedroom | 11.4 x 10.11 P | Basement | Concrete |
| Laundry room | 9.9 x 10.11 P | Basement | Concrete |
| Workshop | 11.1 x 21.6 P | Basement | Concrete |
|
CHARACTERISTICS |
|
|---|---|
| Basement | 6 feet and over, Partially finished |
| Driveway | Asphalt, Double width or more |
| Roofing | Asphalt shingles |
| Proximity | Bicycle path, Cegep, Elementary school, Golf, High school, Highway, Hospital, Park - green area, Public transport |
| Heating system | Electric baseboard units |
| Heating energy | Electricity |
| Topography | Flat |
| Sewage system | Municipal sewer |
| Water supply | Municipality |
| Parking | Outdoor |
| Foundation | Poured concrete |
| Zoning | Residential |
| Distinctive features | Street corner |