7 Ch. Foubert, La Pêche, QC J0X1A0 $568,000
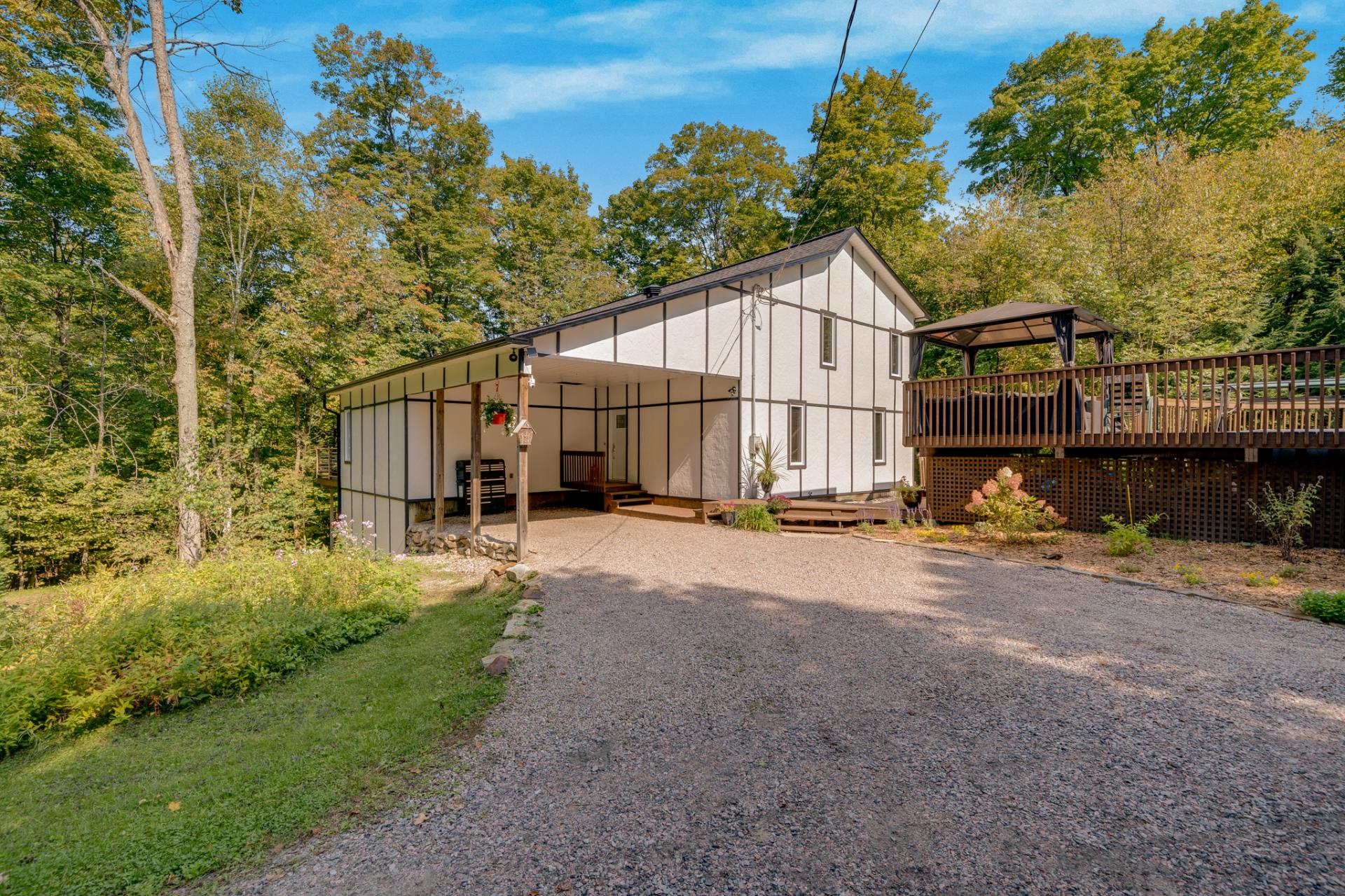
Frontage
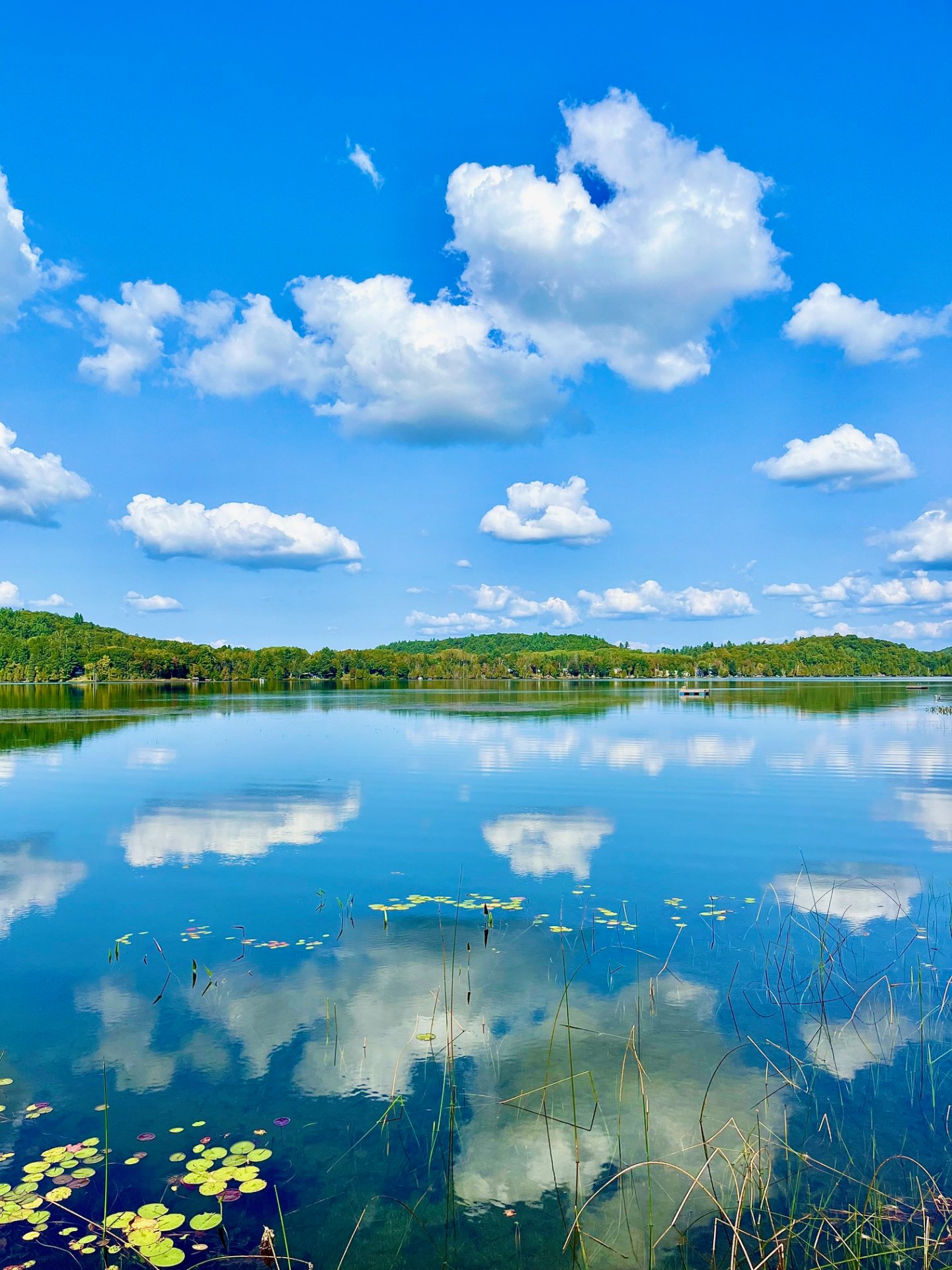
Access to a body of water
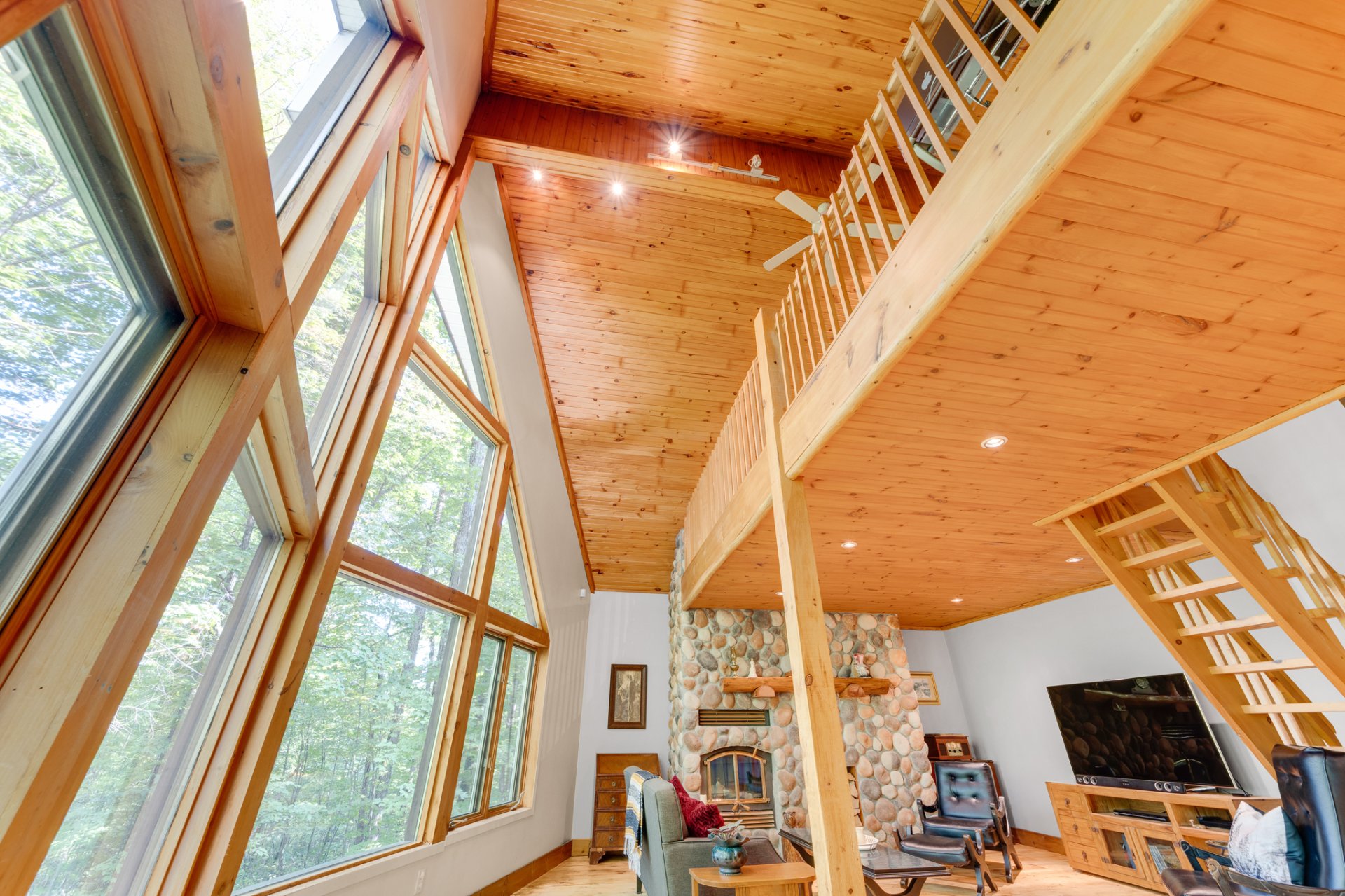
Aerial photo
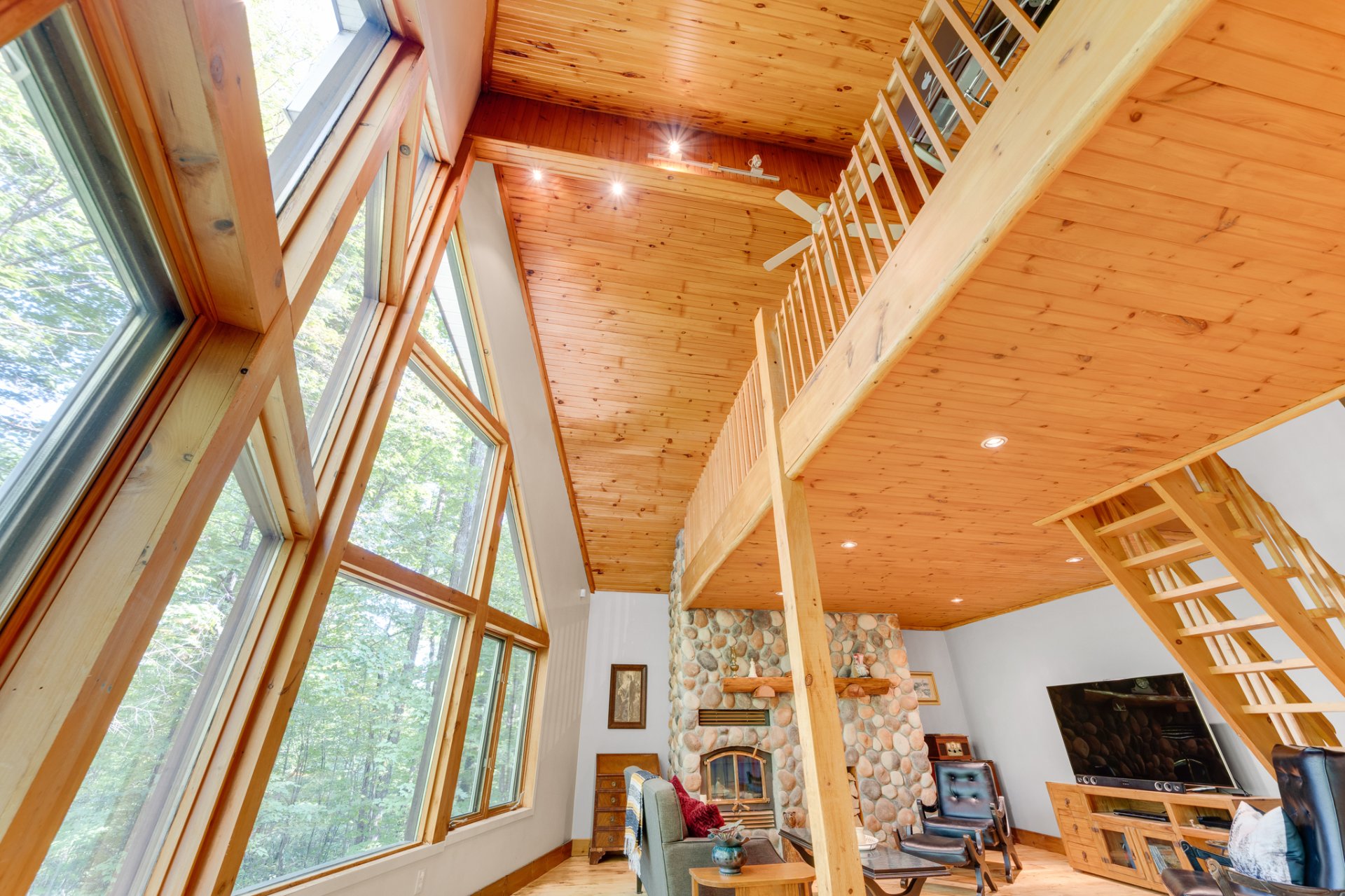
Living room

Living room
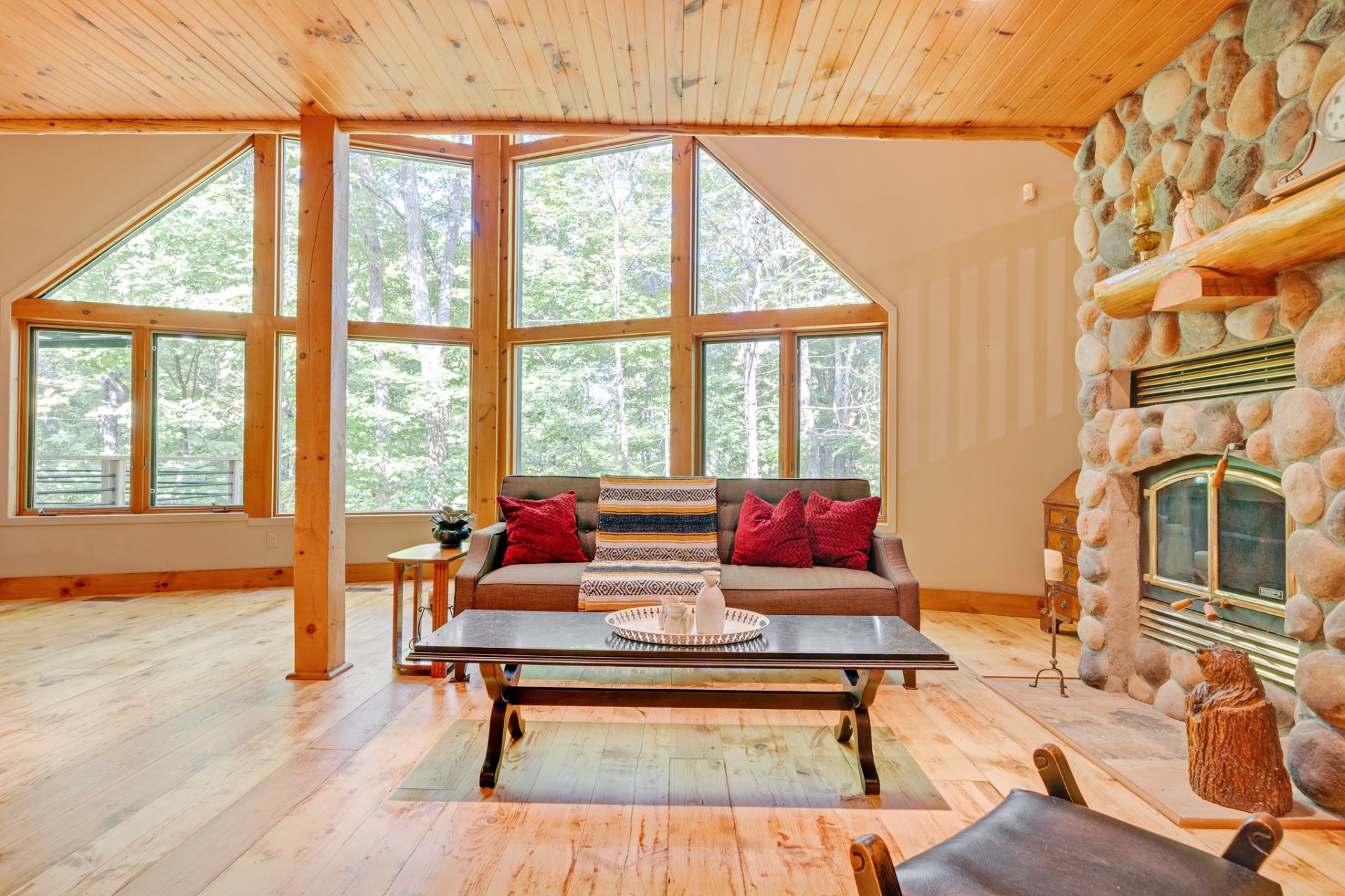
Living room
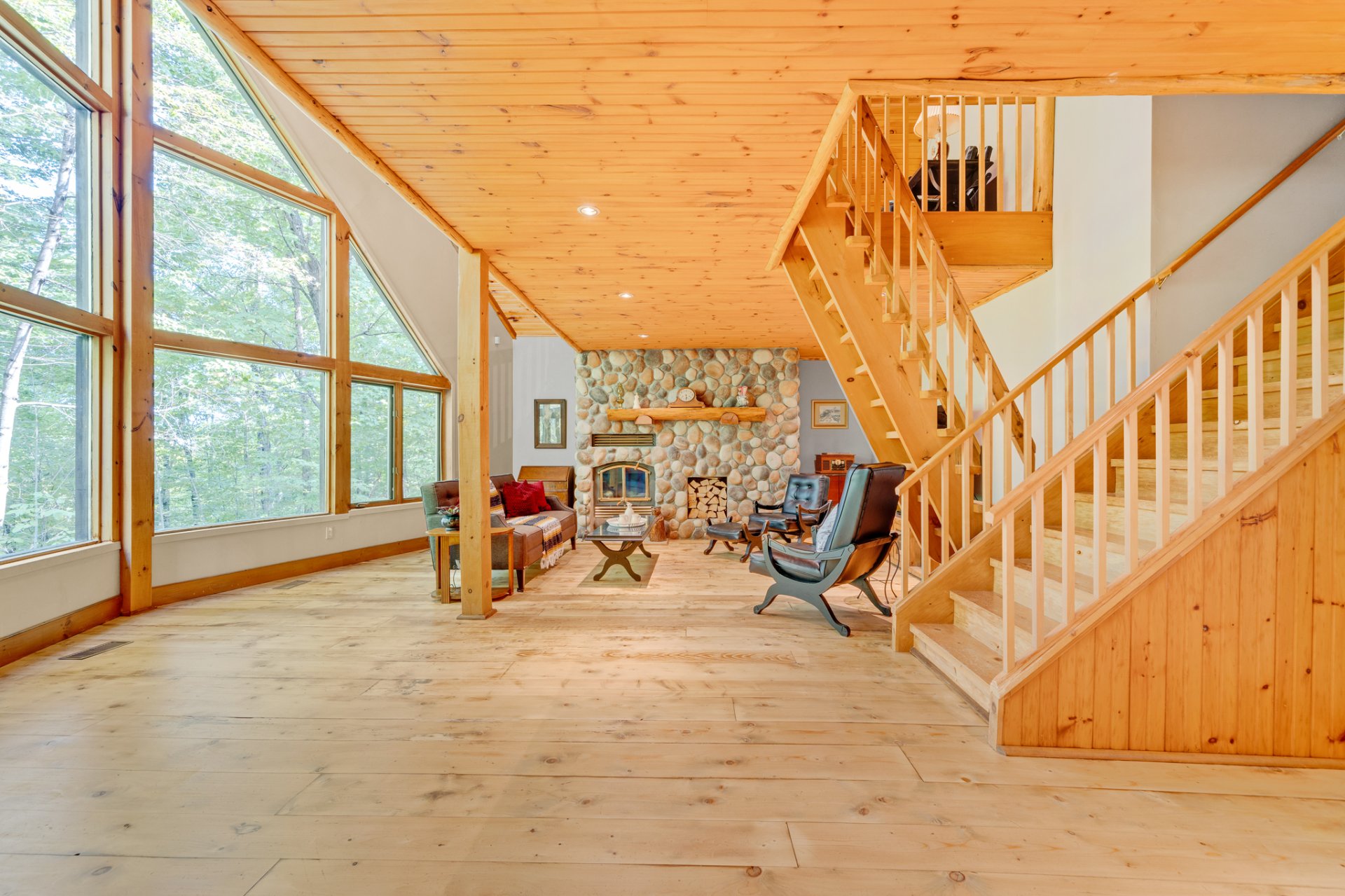
Living room
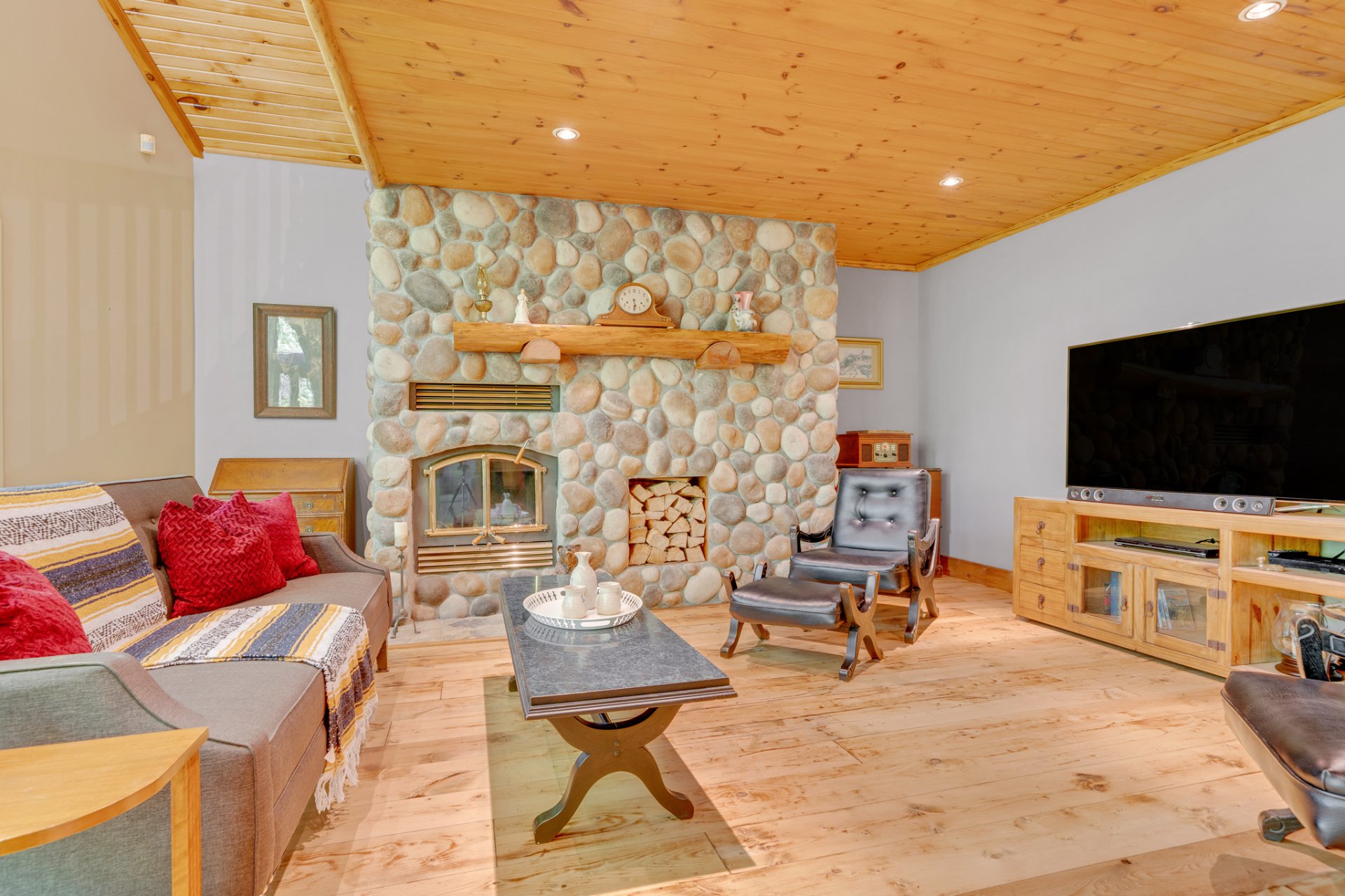
Living room

Living room
|
|
Description
Custom country 3 bedroom home with post & beam living room on private wooded lot with deeded access to glorious Lac Notre-Dame. This ideal family home features 20' ceiling & wood fireplace in living room with large windows from floor to ceiling; spacious master bedroom with en-suite bathroom, an office & family room loft, expansive lower level family room, games room & guest room, 27' wide heated pool with large wrap-around pool deck, large balcony, 2 carports, large workshop & wood or ATV shelter. With no rear neighbours, mature trees and a natural pond with cascading waterfall in the yard, this gorgeous property offers the perfect escape!
Inclusions: Wall-mounted oven, cooktop, fridge, dishwasher, light fixtures (except dining light fixture), Gazebo & furniture inside, chest freezer in basement.
Exclusions : Dining room light fixture.
| BUILDING | |
|---|---|
| Type | Two or more storey |
| Style | Detached |
| Dimensions | 11.84x13.87 M |
| Lot Size | 3881.6 MC |
| EXPENSES | |
|---|---|
| Municipal Taxes (2024) | $ 3016 / year |
| School taxes (2024) | $ 294 / year |
|
ROOM DETAILS |
|||
|---|---|---|---|
| Room | Dimensions | Level | Flooring |
| Living room | 26.6 x 20.9 P | Ground Floor | Wood |
| Kitchen | 17.6 x 9.3 P | Ground Floor | Flexible floor coverings |
| Dining room | 17.6 x 9.10 P | Ground Floor | Wood |
| Bedroom | 13 x 12 P | Ground Floor | Wood |
| Bedroom | 13 x 12 P | Ground Floor | Wood |
| Bathroom | 15 x 8.6 P | Ground Floor | Ceramic tiles |
| Hallway | 9 x 5.2 P | Ground Floor | Ceramic tiles |
| Primary bedroom | 19.5 x 12 P | 2nd Floor | Wood |
| Bathroom | 15.1 x 8.5 P | 2nd Floor | Wood |
| Home office | 12.6 x 8 P | 2nd Floor | Carpet |
| Family room | 12.6 x 9.6 P | 2nd Floor | Carpet |
| Family room | 18.6 x 18 P | Basement | Floating floor |
| Playroom | 19 x 12.10 P | Basement | Floating floor |
| Other | 12.10 x 11 P | Basement | Floating floor |
| Storage | 13 x 7.6 P | Basement | Concrete |
| Storage | 22 x 26 P | Basement | Other |
|
CHARACTERISTICS |
|
|---|---|
| Carport | Attached, Detached |
| Driveway | Not Paved |
| Landscaping | Landscape |
| Cupboard | Wood |
| Heating system | Air circulation |
| Water supply | Artesian well |
| Heating energy | Electricity |
| Windows | Wood |
| Foundation | Poured concrete, Wood |
| Hearth stove | Wood fireplace |
| Siding | Other |
| Distinctive features | Water access, No neighbours in the back, Wooded lot: hardwood trees, Navigable |
| Pool | Heated, Above-ground |
| Bathroom / Washroom | Adjoining to primary bedroom, Seperate shower |
| Basement | 6 feet and over, Finished basement |
| Parking | In carport, Outdoor |
| Sewage system | Purification field, Septic tank |
| Window type | Crank handle |
| Roofing | Asphalt shingles |
| Topography | Sloped, Flat |
| View | Mountain |
| Zoning | Residential |
| Equipment available | Private yard, Private balcony |