80 Boul. d'Amsterdam, Gatineau (Aylmer), QC J9J3Z5 $599,900
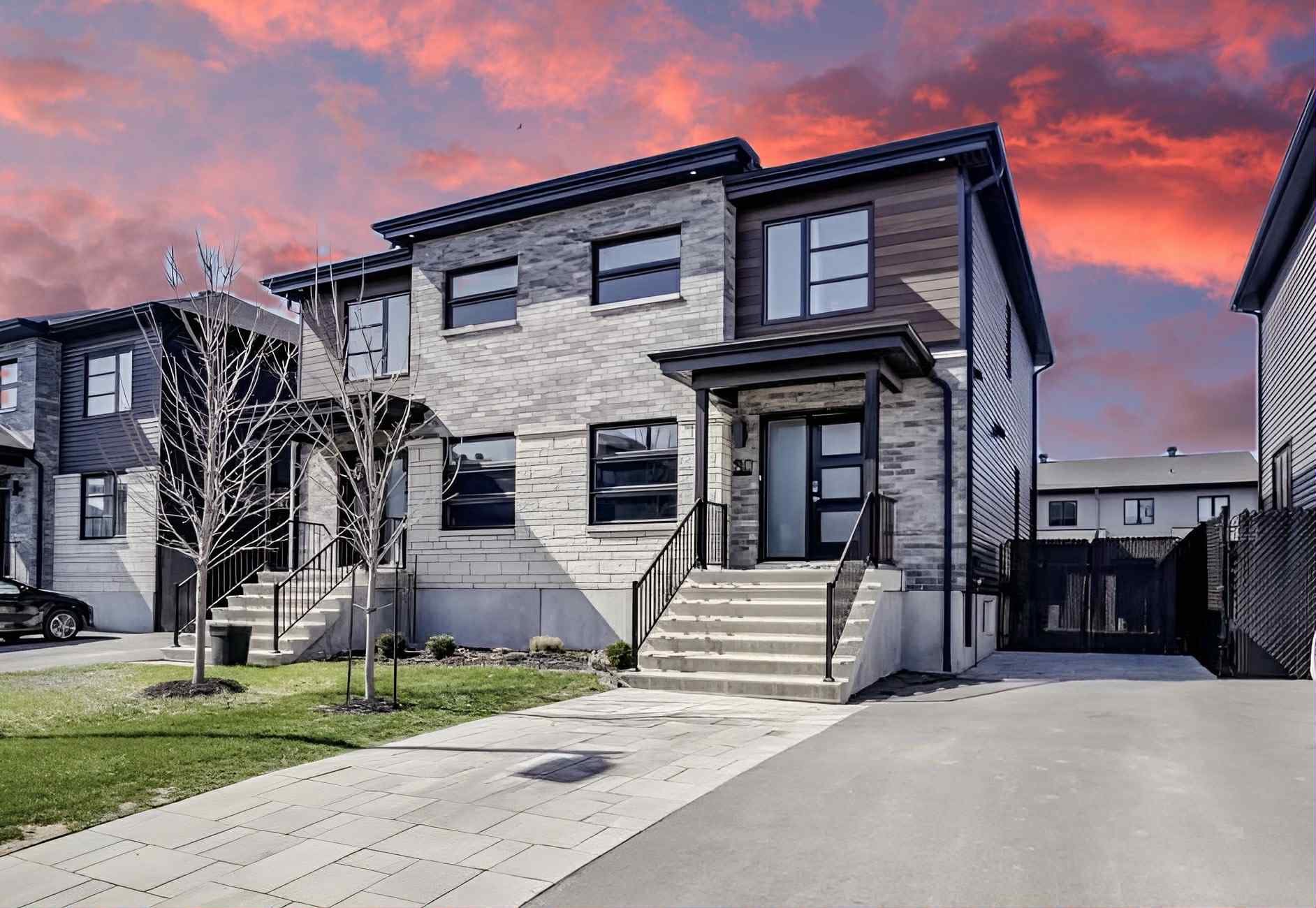
Frontage
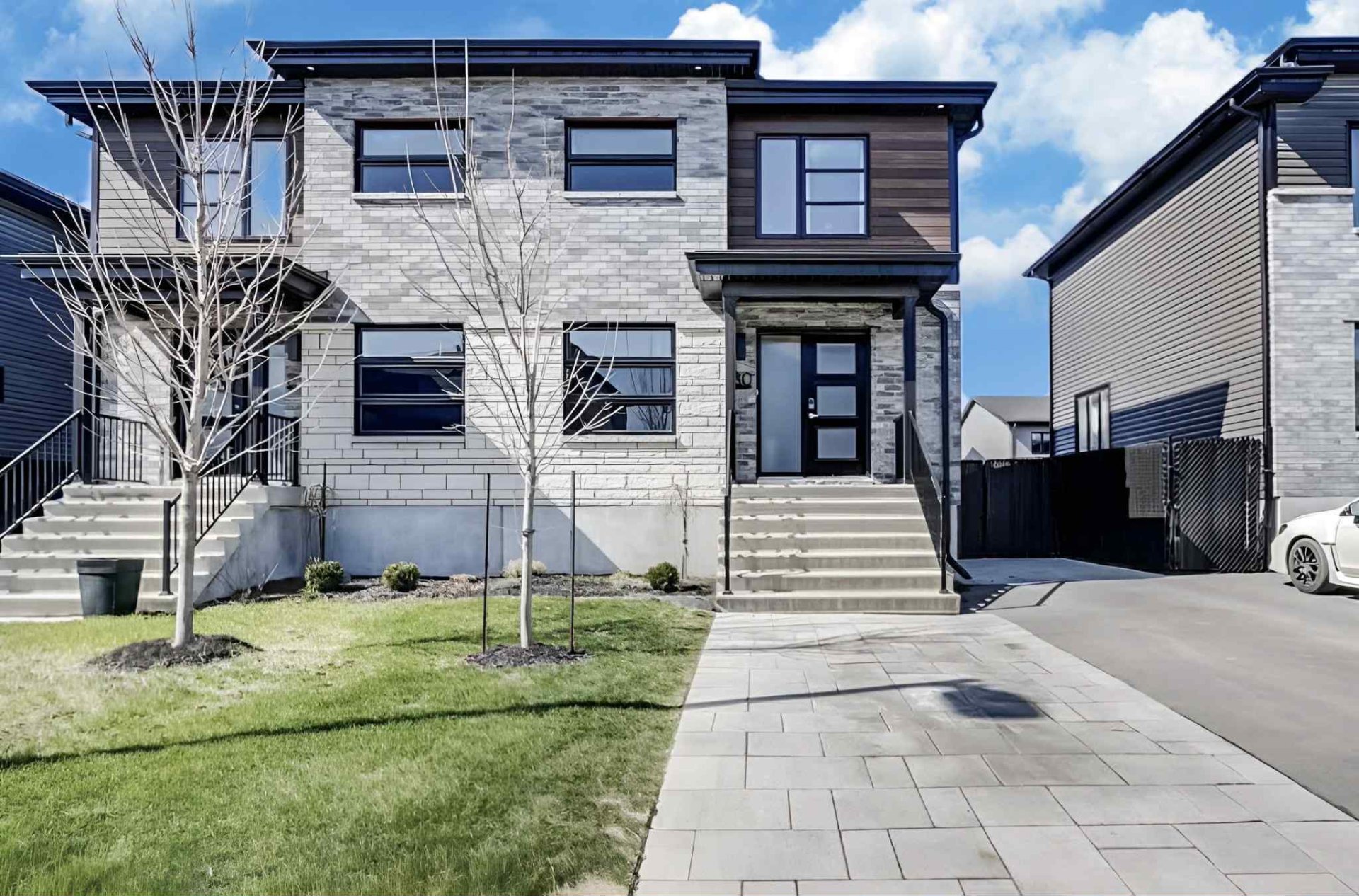
Frontage
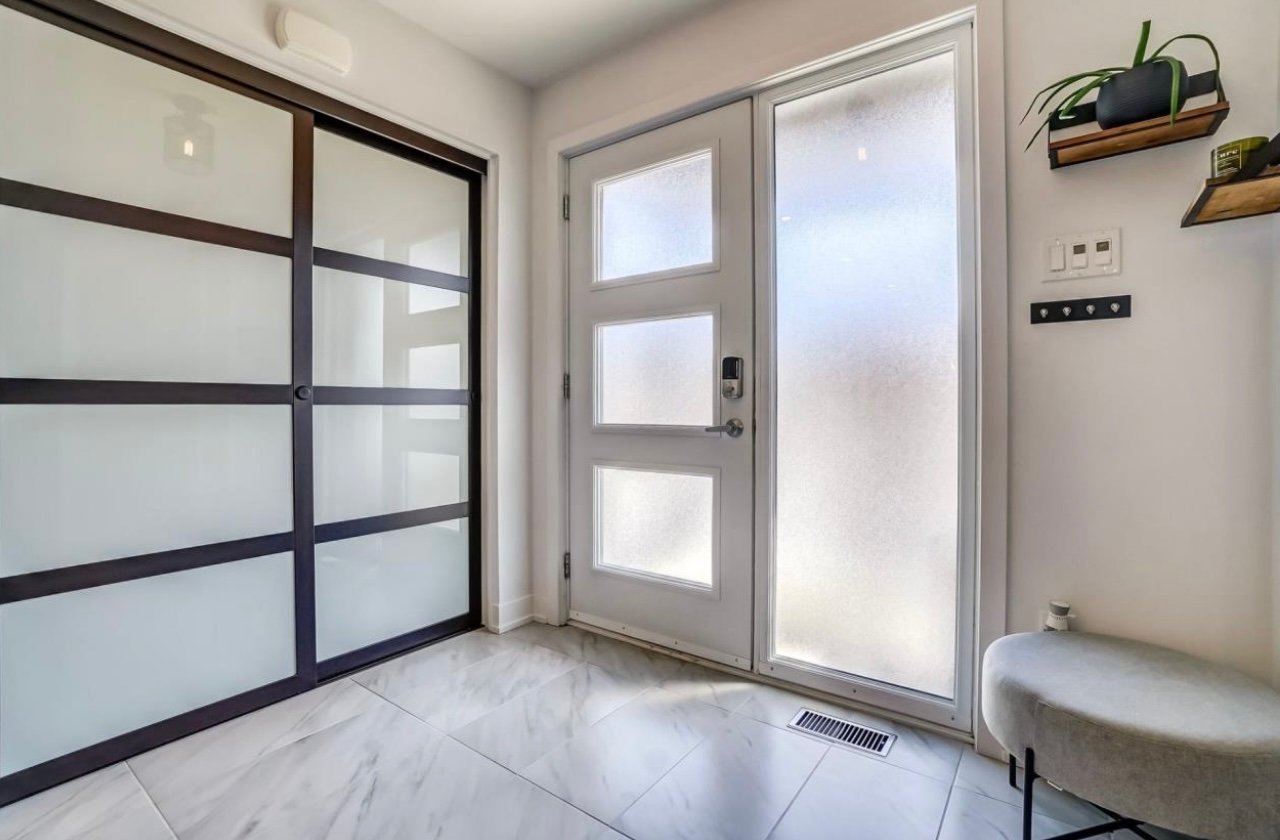
Hallway
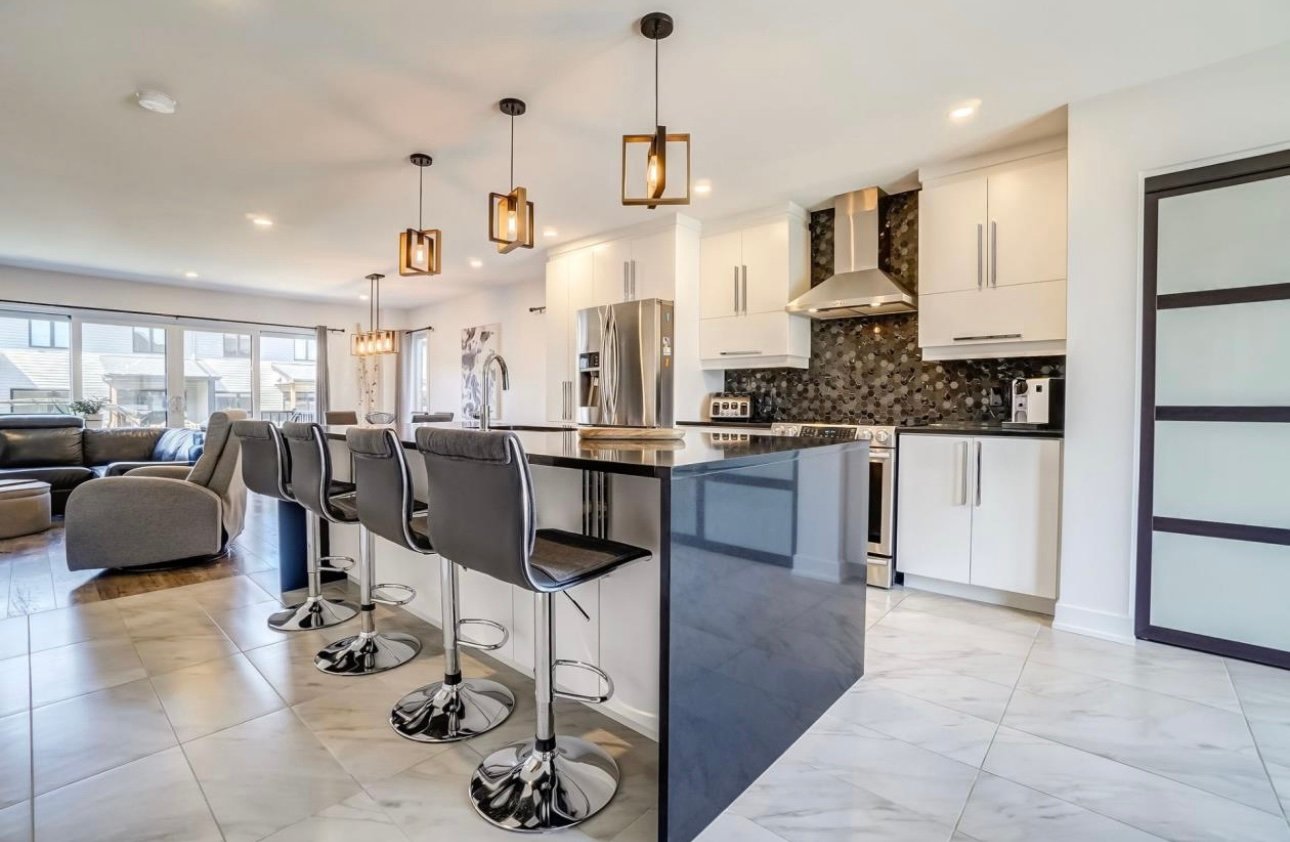
Kitchen
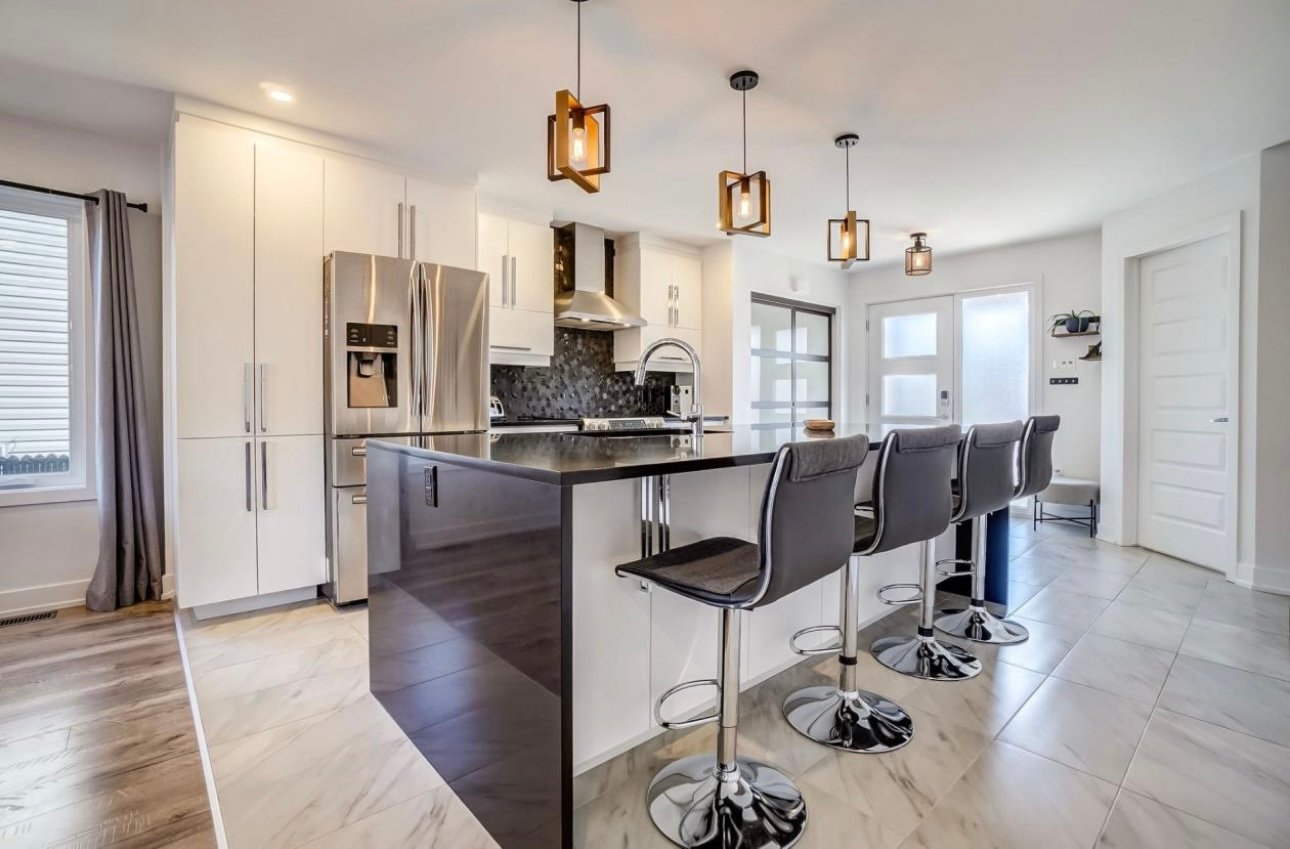
Kitchen
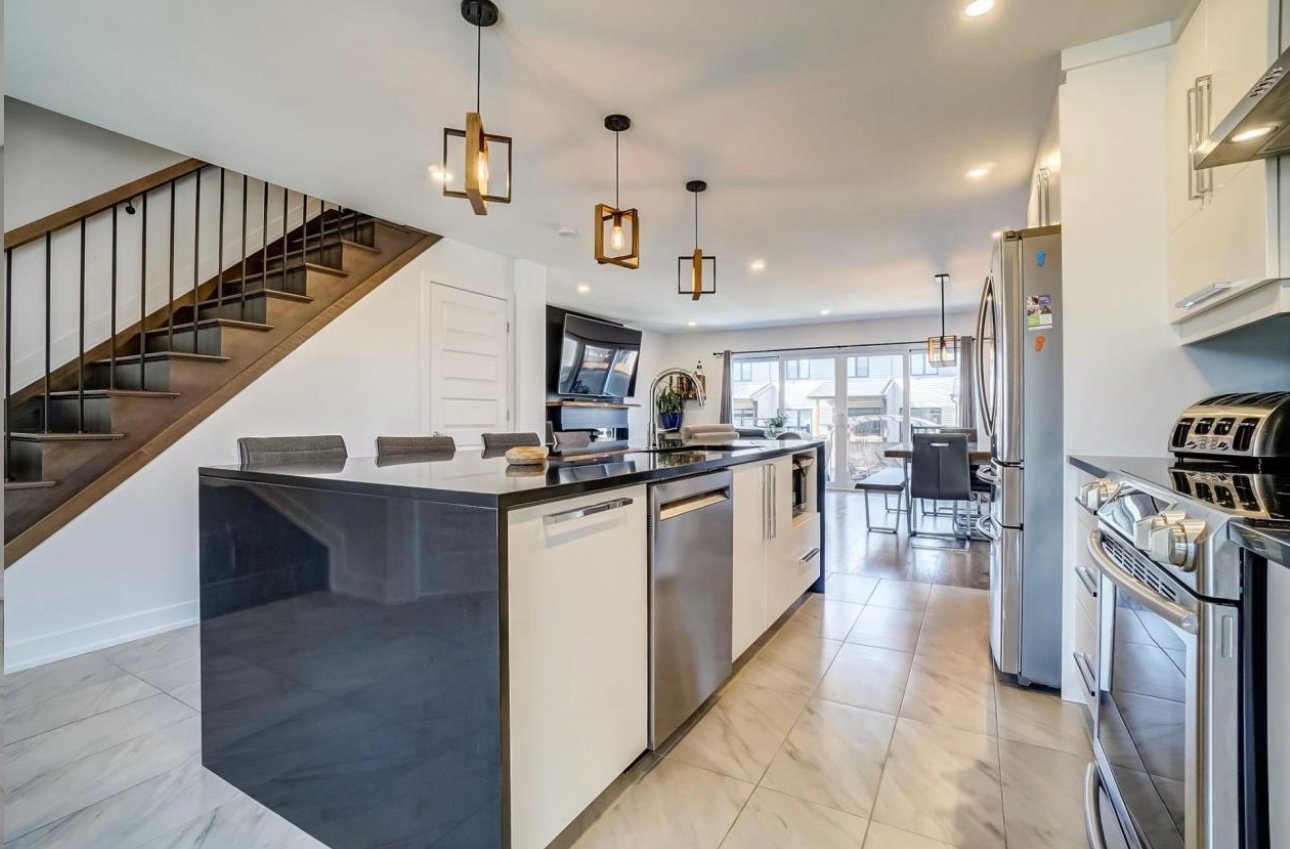
Kitchen
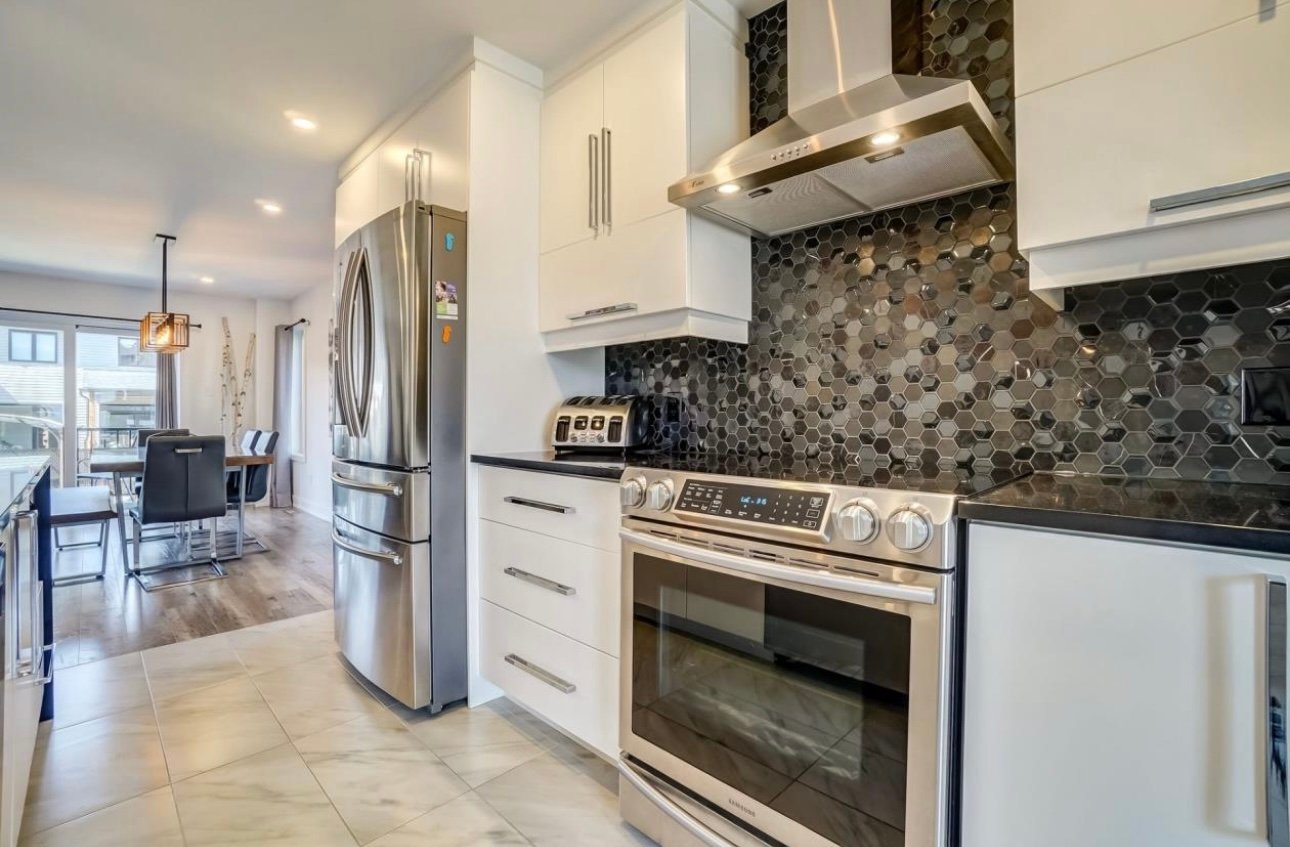
Kitchen
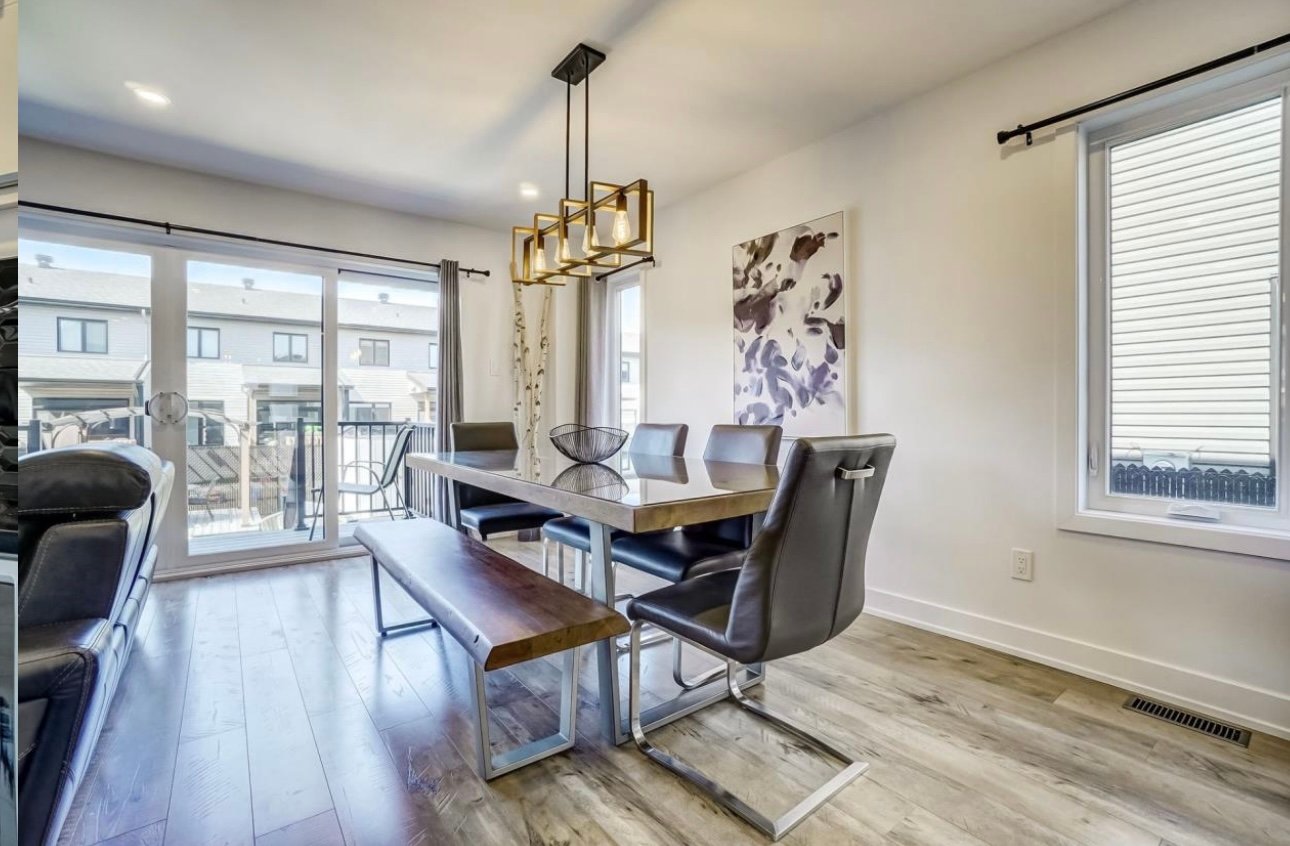
Dining room
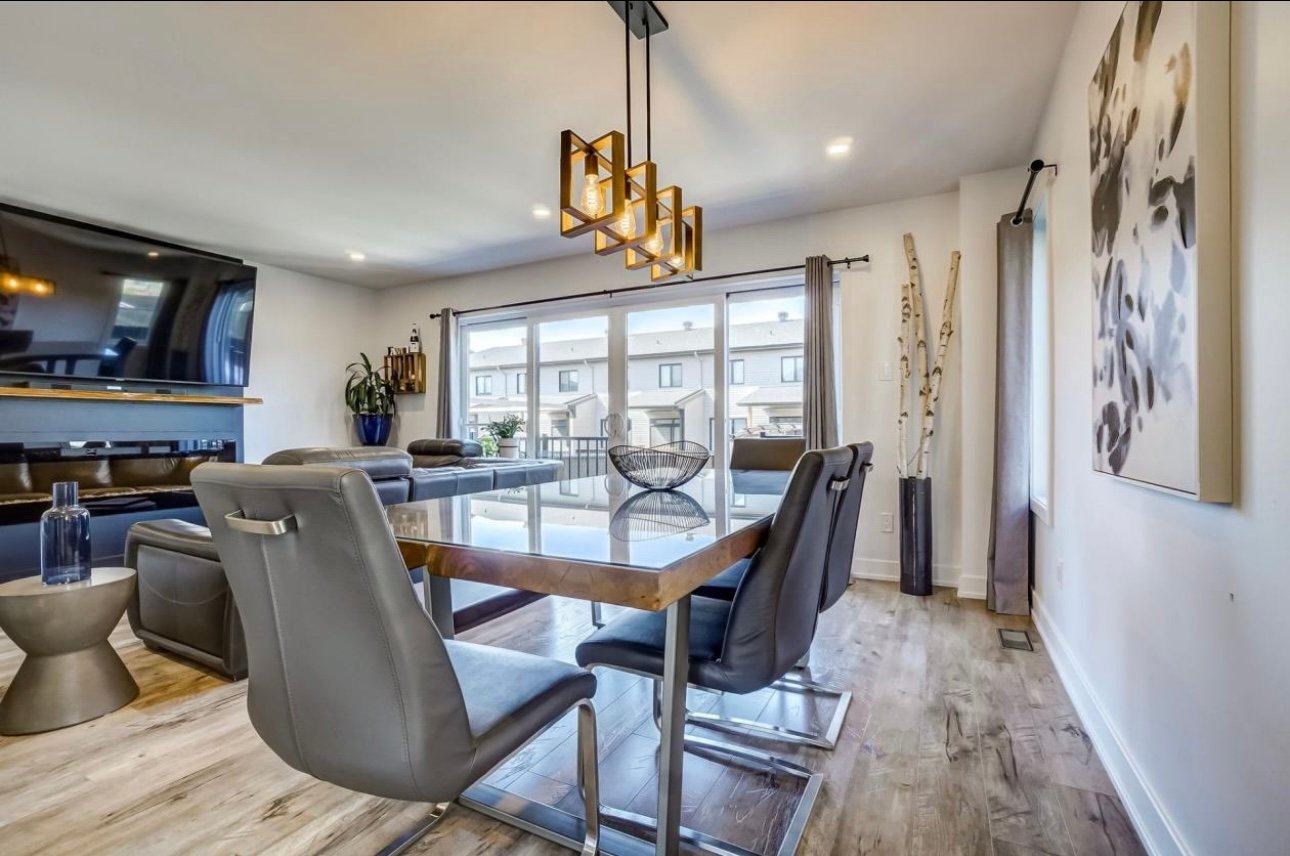
Dining room
|
|
Description
Stunning turnkey semi-detached in the heart of the Plateau! Features 4 bedrooms, 2 full bathrooms and 1 powder room. Modern kitchen with 9-ft island and 12-ft patio door opening to landscaped yard with pergola and shed. Wood staircase, carpet-free and fully finished basement. Prime family neighborhood close to schools, parks, golf and public transit.
- Turnkey semi-detached built in 2017
- 4 bedrooms, including 1 in the basement
- 2 full bathrooms + 1 powder room
- Modern kitchen with 9-ft island and 12-ft patio door
- Wood staircase, carpet-free for easy maintenance
- Fully finished basement with additional bedroom and
bathroom
- Landscaped backyard with pergola, shed and irrigation
system
- Inclusions: shed, pergola, central vacuum, built-in wine
cellar, built-in basement fridge, dishwasher, garburator,
electric fireplace
- Comfort: central A/C and air exchanger
- Sought-after Plateau area: schools, daycare, university,
golf, cross-country skiing, parks and public transit nearby
- 4 bedrooms, including 1 in the basement
- 2 full bathrooms + 1 powder room
- Modern kitchen with 9-ft island and 12-ft patio door
- Wood staircase, carpet-free for easy maintenance
- Fully finished basement with additional bedroom and
bathroom
- Landscaped backyard with pergola, shed and irrigation
system
- Inclusions: shed, pergola, central vacuum, built-in wine
cellar, built-in basement fridge, dishwasher, garburator,
electric fireplace
- Comfort: central A/C and air exchanger
- Sought-after Plateau area: schools, daycare, university,
golf, cross-country skiing, parks and public transit nearby
Inclusions: Appliances, tables and chairs, sofas, island stools, gazebo, shed
Exclusions : Furnace and water heater rented
| BUILDING | |
|---|---|
| Type | Two or more storey |
| Style | Semi-detached |
| Dimensions | 36.5x19.9 P |
| Lot Size | 2857 PC |
| EXPENSES | |
|---|---|
| Municipal Taxes (2025) | $ 3894 / year |
| School taxes (2025) | $ 354 / year |
|
ROOM DETAILS |
|||
|---|---|---|---|
| Room | Dimensions | Level | Flooring |
| Hallway | 7.5 x 6.6 P | Ground Floor | Ceramic tiles |
| Kitchen | 12.6 x 10 P | Ground Floor | Ceramic tiles |
| Dining room | 14.10 x 8 P | Ground Floor | Ceramic tiles |
| Living room | 14.10 x 10.5 P | Ground Floor | Floating floor |
| Washroom | 7.9 x 4.8 P | Ground Floor | Floating floor |
| Primary bedroom | 14.5 x 10.11 P | 2nd Floor | Floating floor |
| Bedroom | 11.11 x 9.4 P | 2nd Floor | Floating floor |
| Bedroom | 10.7 x 9 P | 2nd Floor | Floating floor |
| Bathroom | 10.8 x 7.11 P | 2nd Floor | Ceramic tiles |
| Bedroom | 13 x 10 P | Basement | Floating floor |
| Bathroom | 9 x 7 P | Basement | Floating floor |
| Laundry room | 11 x 3 P | Basement | Floating floor |
| Storage | 10 x 9 P | Basement | Floating floor |
|
CHARACTERISTICS |
|
|---|---|
| Basement | 6 feet and over, Finished basement |
| Heating system | Air circulation |
| Driveway | Asphalt |
| Roofing | Asphalt shingles |
| Proximity | Bicycle path, Cegep, Cross-country skiing, Daycare centre, Golf, High school, Highway, Park - green area, Public transport, University |
| Equipment available | Central air conditioning, Ventilation system |
| Window type | Crank handle, Sliding |
| Sewage system | Municipal sewer |
| Water supply | Municipality |
| Heating energy | Natural gas |
| Parking | Outdoor |
| Foundation | Poured concrete |
| Windows | PVC |
| Zoning | Residential |
| Cupboard | Thermoplastic |