9 Rue St Antoine, Gatineau (Gatineau), QC J8T3L4 $399,999
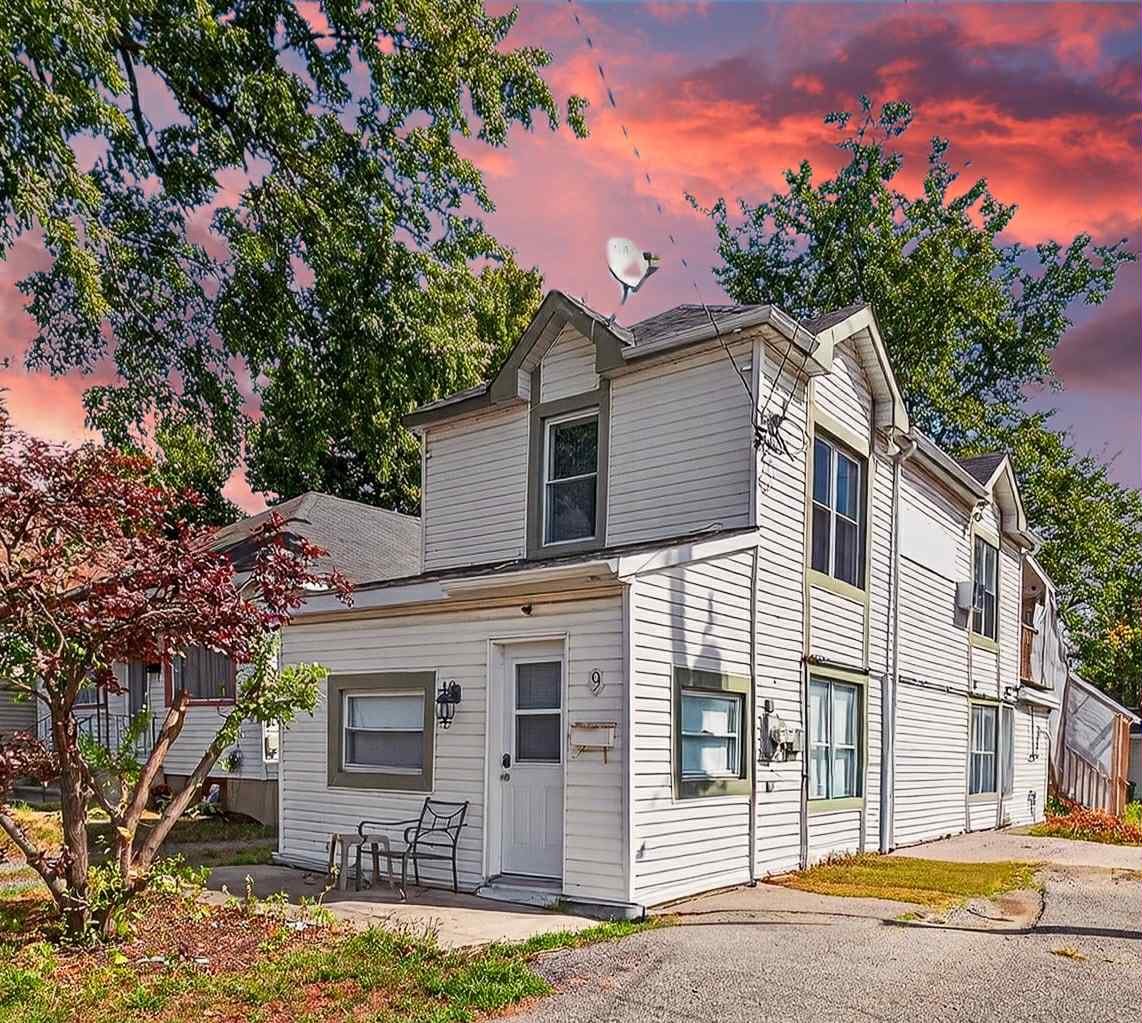
Frontage
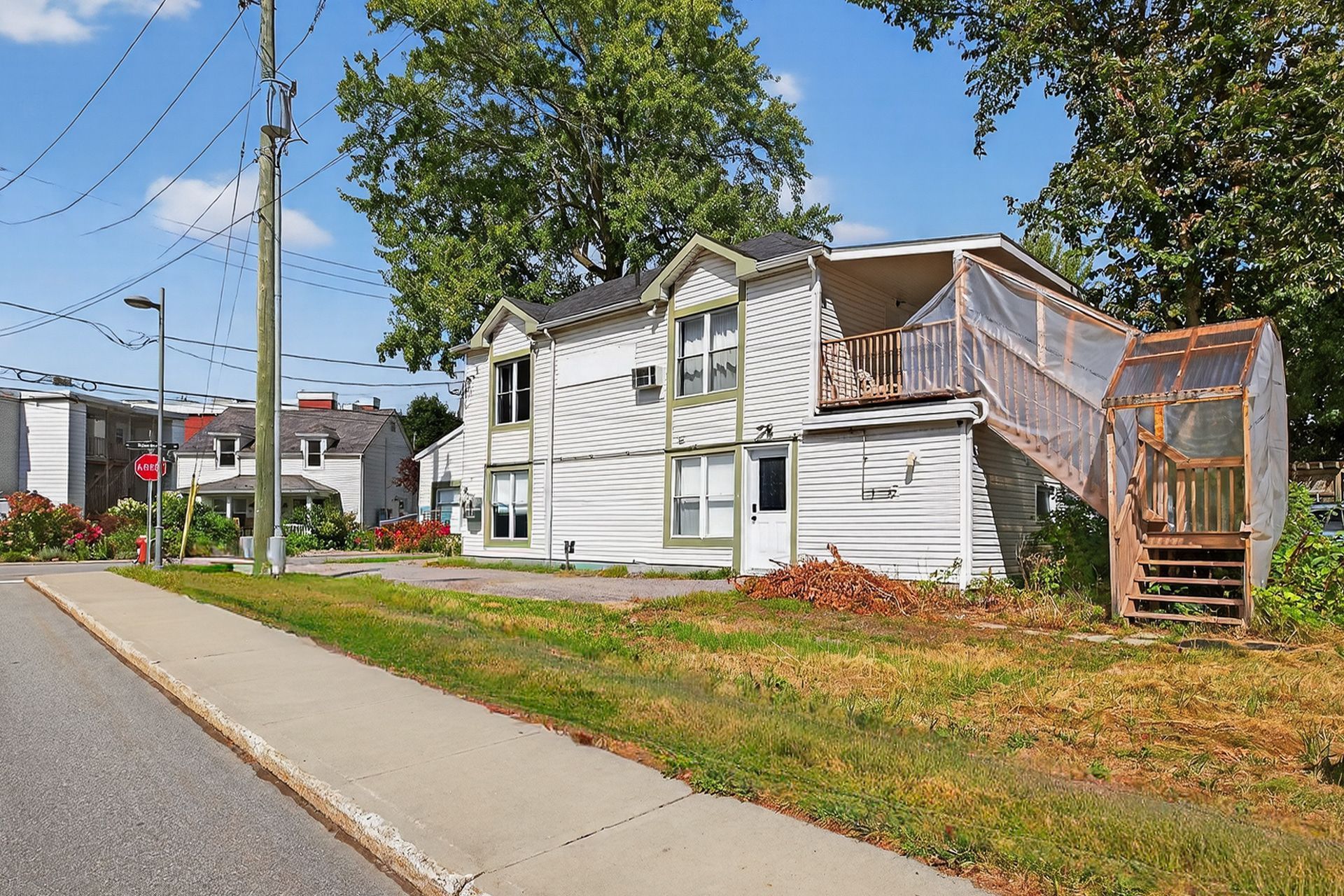
Frontage
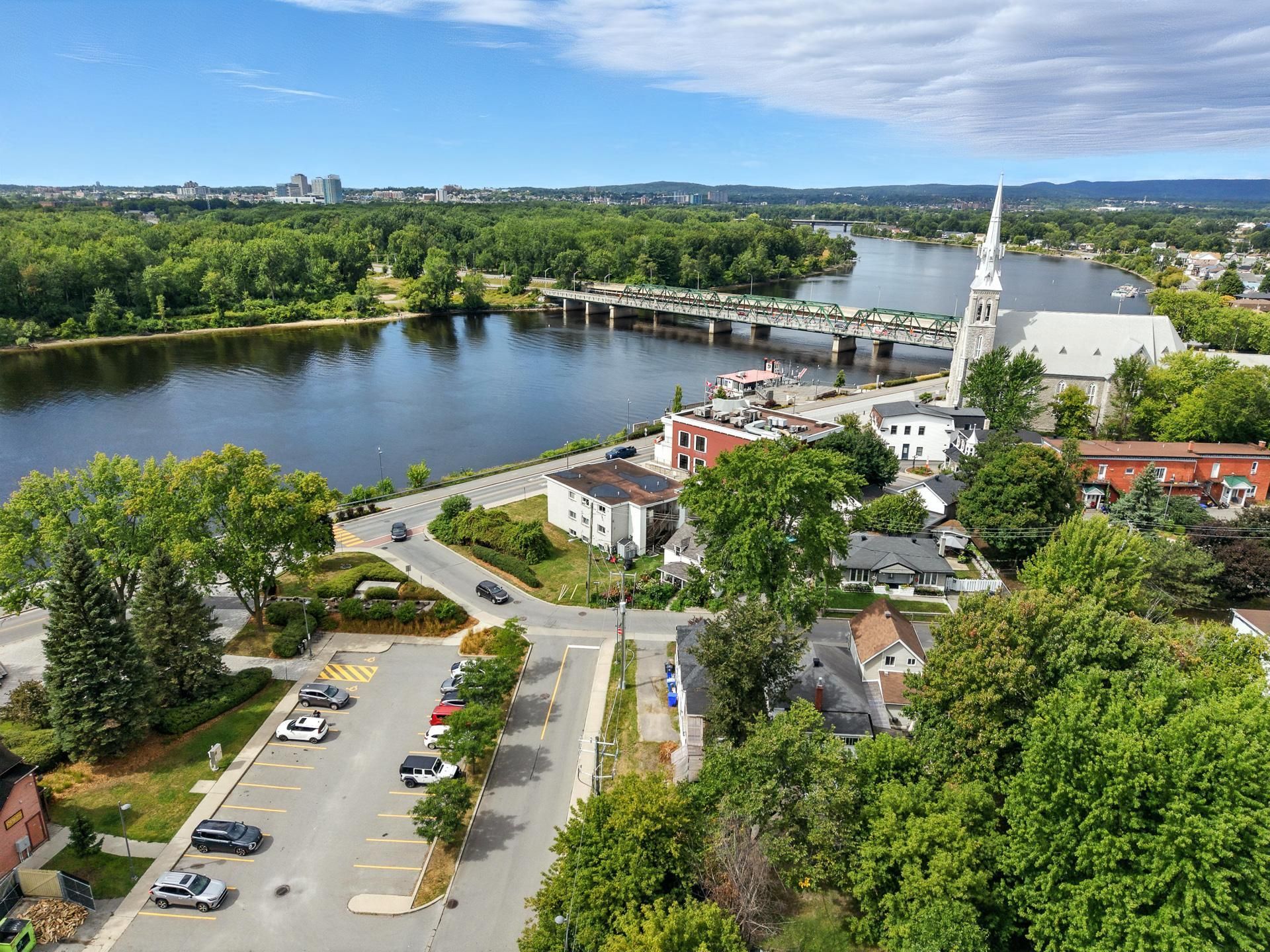
Water view
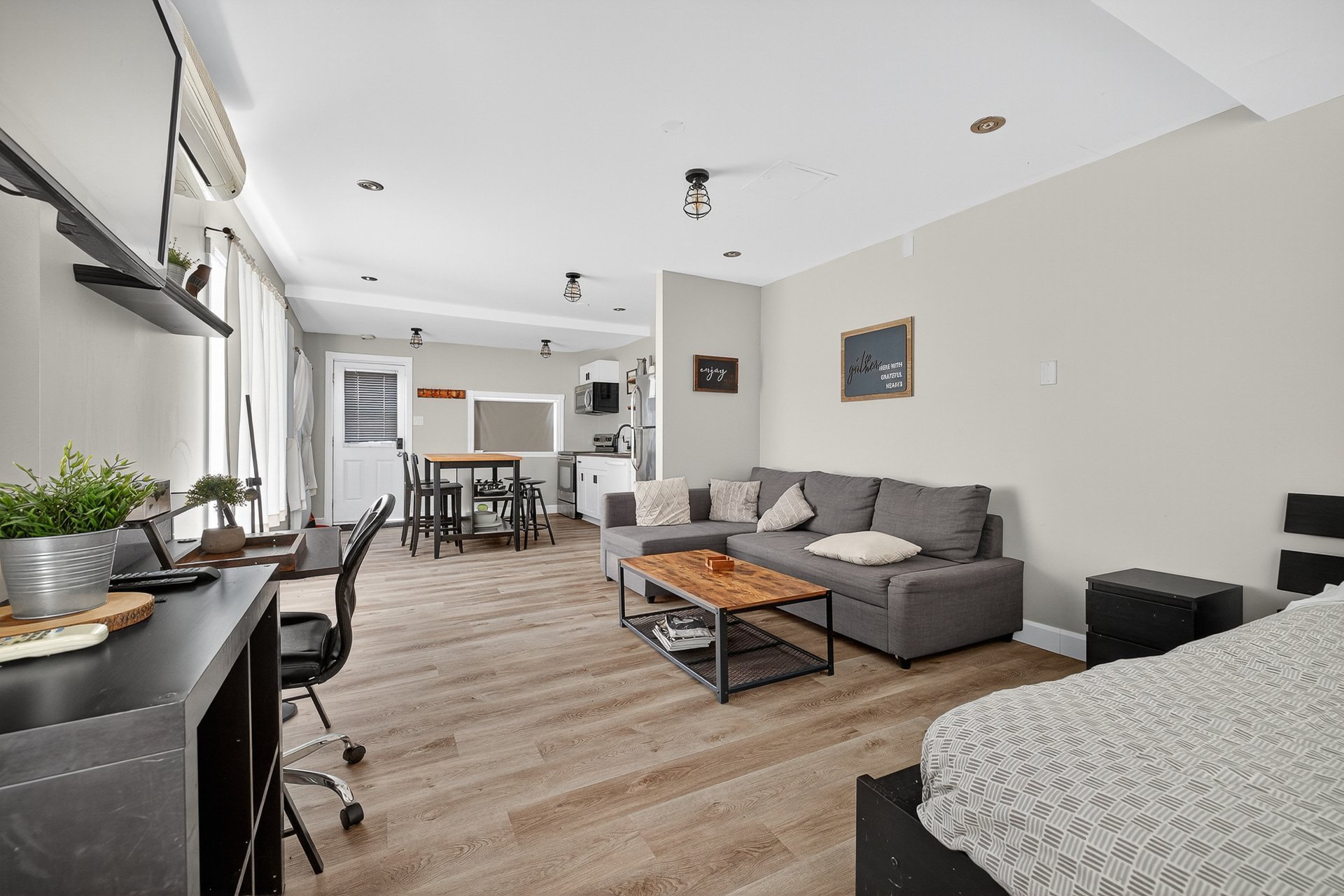
Living room
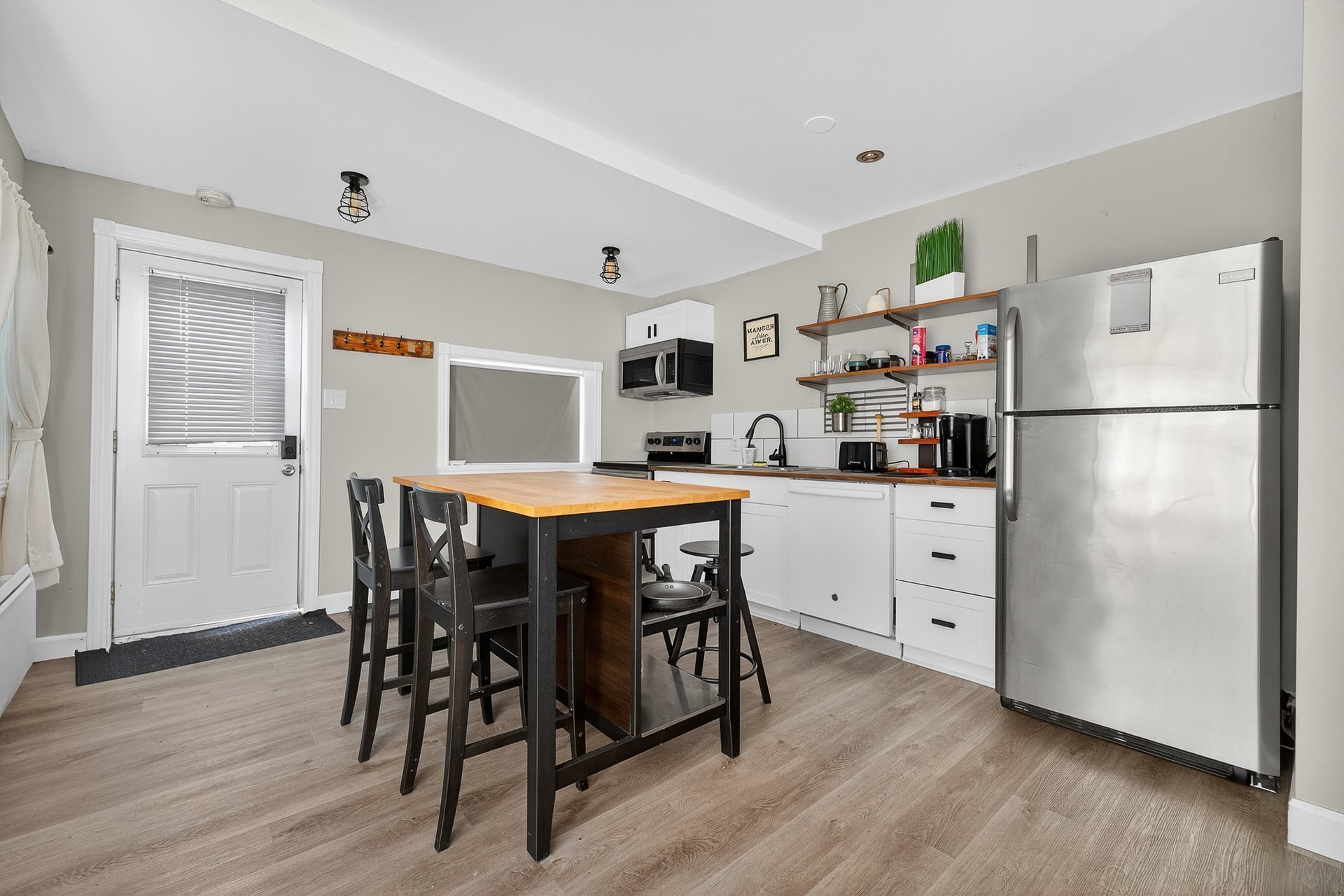
Kitchen
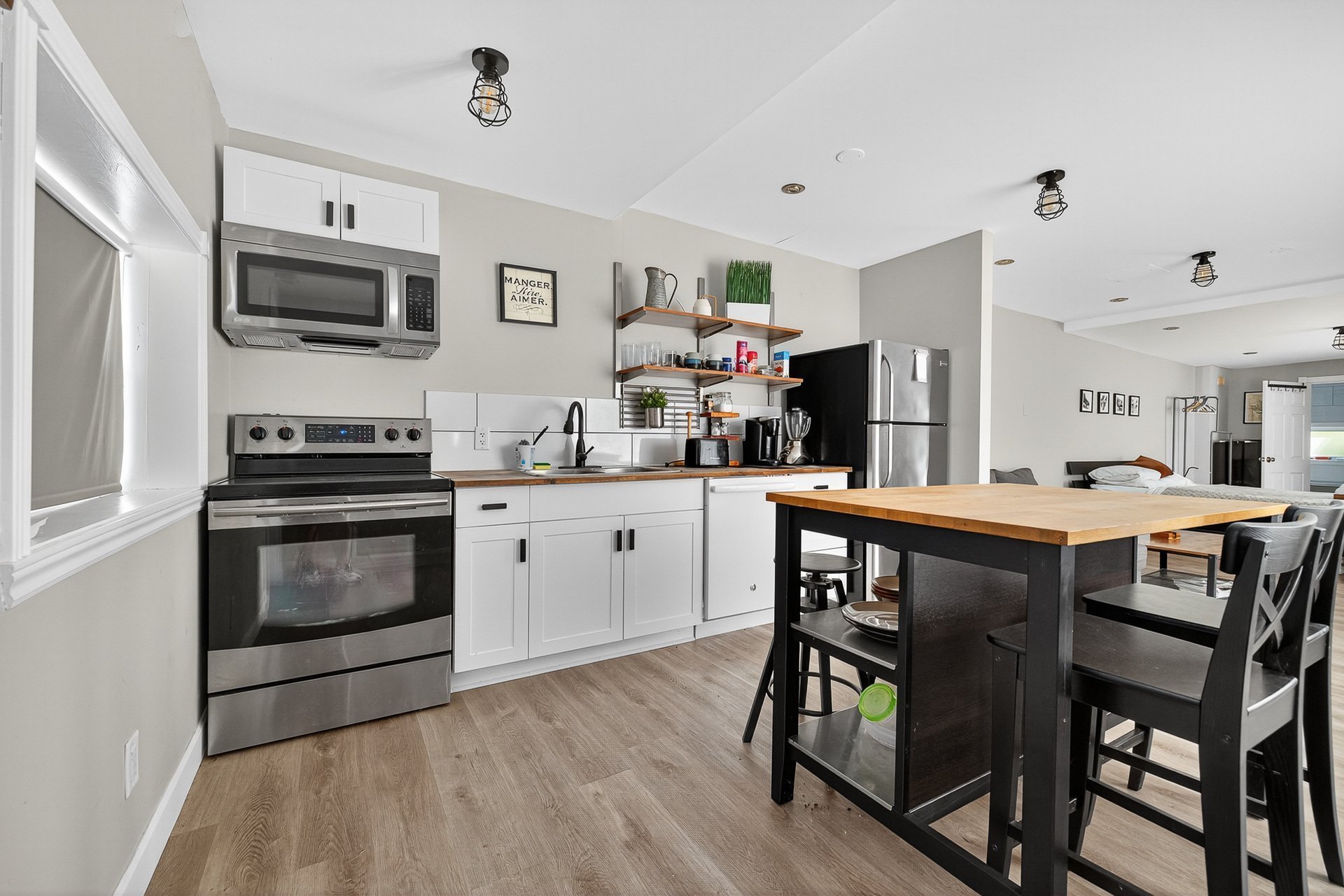
Kitchen
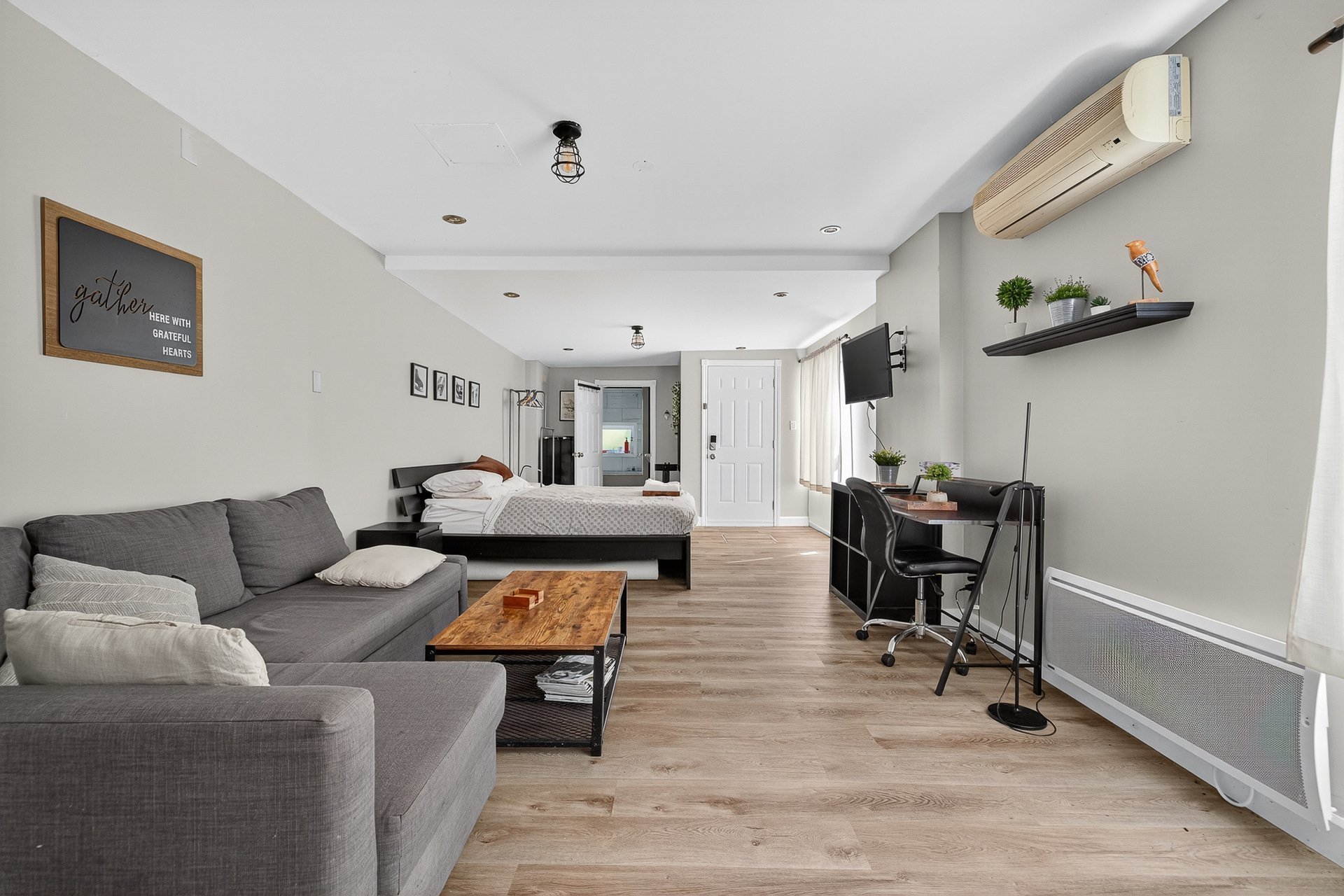
Living room
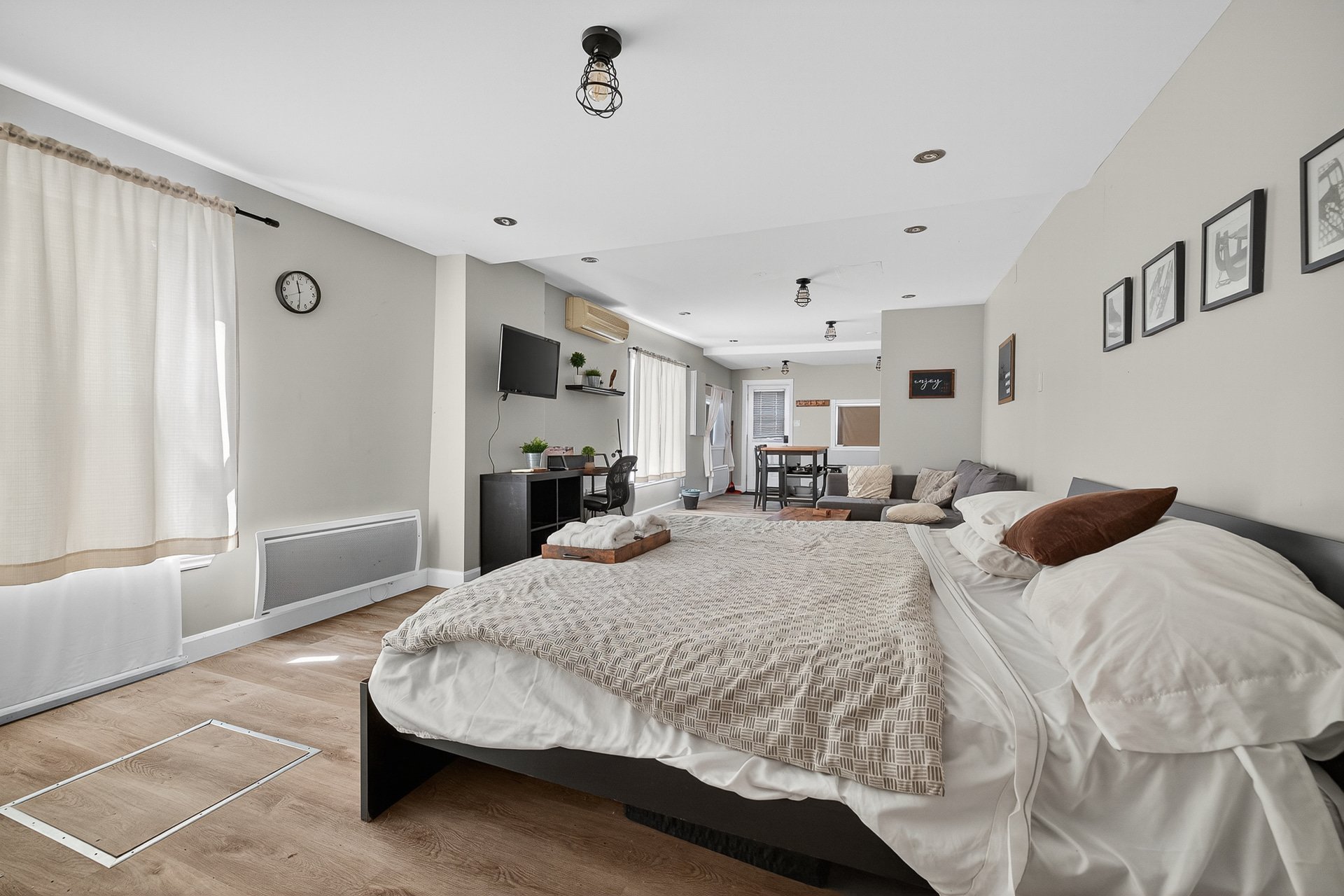
Bedroom
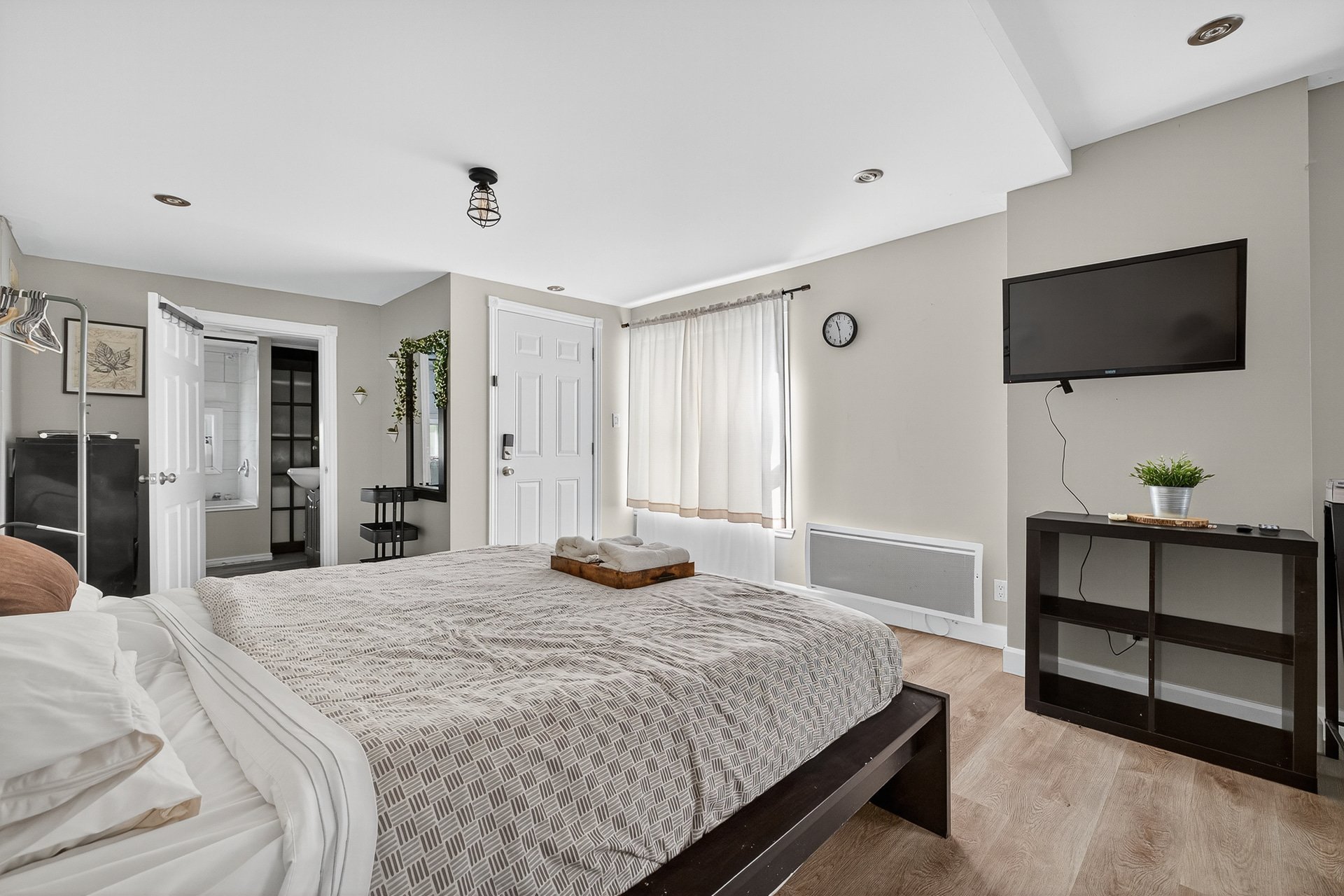
Bedroom
|
|
Sold
Description
- Potential income of $3,600/month
- 5 minutes away from downtown Ottawa
- River view (2 units)
- Heritage building
- Possibility of commercial zoning and Airbnb -- to be
verified by the buyer
- Free public parking nearby
- Not affected by 2017 & 2019 floods
- Outside ZIS zone
- Plumbing and electricity replaced
- Foundation redone ($17k receipts)
- Waterproof membrane, concrete bed, joists, footings
repaired
- Municipal sewer pipes replaced ($7.5k receipts)
Inclusions: 2 fridges, 2 over-the-range microwaves, 2 glass-top stove/ovens, 2 TVs, 2 coffee makers, 2 dining tables, 2 coffee tables, 1 queen bed, 1 king bed (mattress + frame), kitchen cutlery and utensils, 2 sofas, 1 study table, 1 window air conditioner (2nd floor unit), 1 office chair, 2 dining stools, 4 dining chairs, 2 chairs, 1 hot water tank, 1 electric fireplace heater, 1 washer and dryer.
Exclusions : split air conditioner (1st floor unit)
| BUILDING | |
|---|---|
| Type | Duplex |
| Style | Detached |
| Dimensions | 41x14.8 P |
| Lot Size | 3239 PC |
| EXPENSES | |
|---|---|
| Municipal Taxes (2025) | $ 2740 / year |
| School taxes (2025) | $ 192 / year |
|
ROOM DETAILS |
|||
|---|---|---|---|
| Room | Dimensions | Level | Flooring |
| Kitchen | 12.3 x 12.11 P | Ground Floor | Floating floor |
| Kitchen | 12.10 x 4.7 P | 2nd Floor | Ceramic tiles |
| Living room | 12.3 x 12.11 P | Ground Floor | Floating floor |
| Living room | 12.10 x 7.7 P | 2nd Floor | Ceramic tiles |
| Bedroom | 12.3 x 14.4 P | Ground Floor | Floating floor |
| Dining room | 7.9 x 7.8 P | 2nd Floor | Ceramic tiles |
| Bathroom | 7.6 x 6.8 P | Ground Floor | Floating floor |
| Bedroom | 11.0 x 9.4 P | 2nd Floor | Floating floor |
| Bathroom | 7.5 x 4.3 P | 2nd Floor | Ceramic tiles |
|
CHARACTERISTICS |
|
|---|---|
| Driveway | Asphalt |
| Roofing | Asphalt shingles |
| Proximity | Bicycle path, Cegep, Daycare centre, Elementary school, Golf, High school, Highway, Public transport |
| Basement | Crawl space |
| Heating system | Electric baseboard units |
| Heating energy | Electricity |
| Topography | Flat |
| Window type | Hung |
| Available services | Laundry room |
| Sewage system | Municipal sewer |
| Water supply | Municipality |
| Parking | Outdoor |
| Foundation | Poured concrete, Stone |
| Windows | PVC |
| Zoning | Residential |
| Siding | Vinyl |
| View | Water |